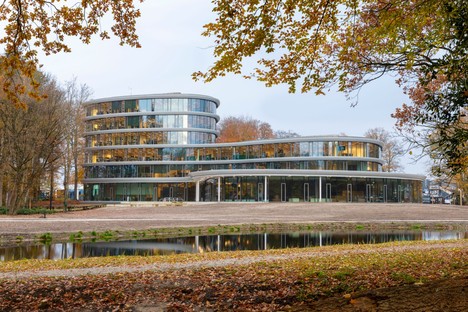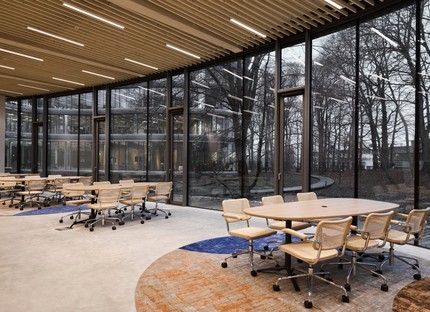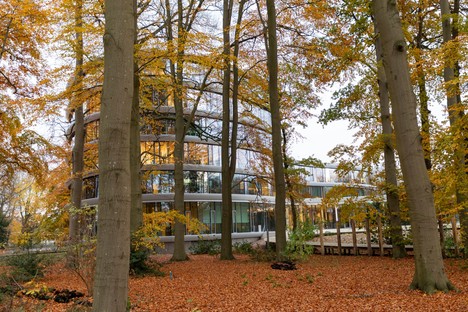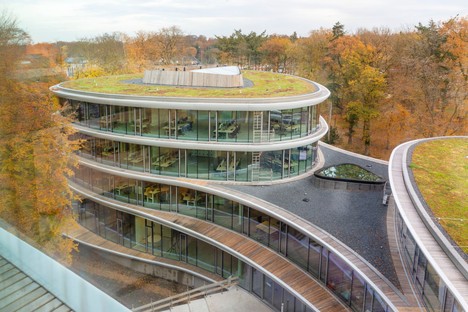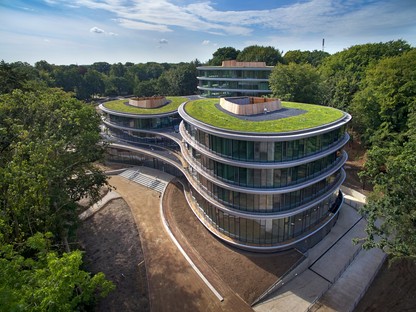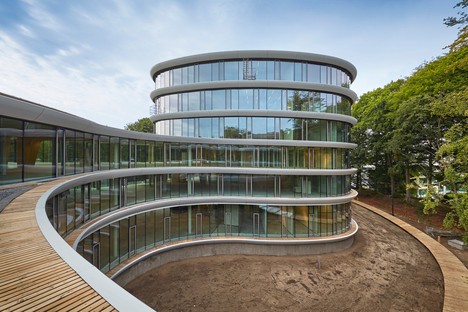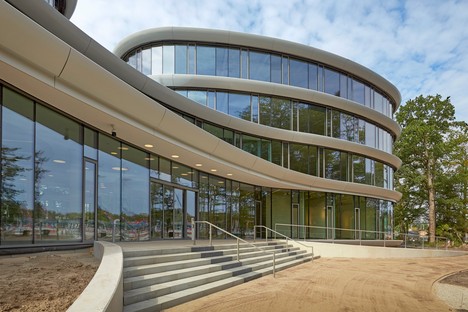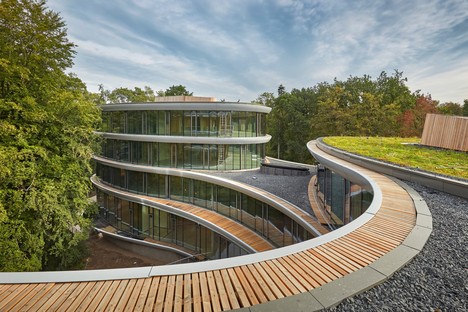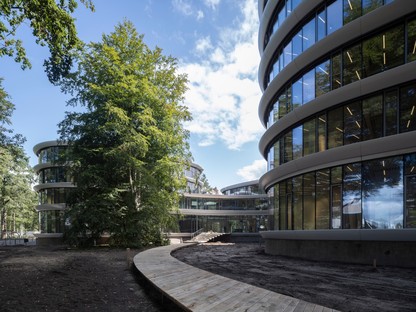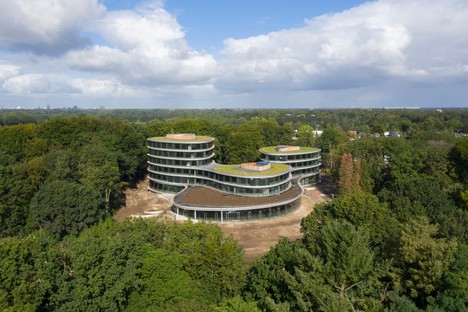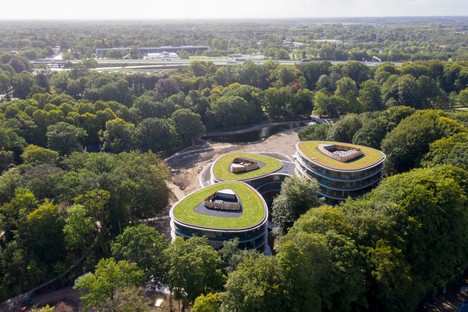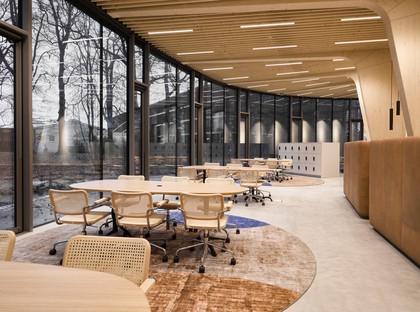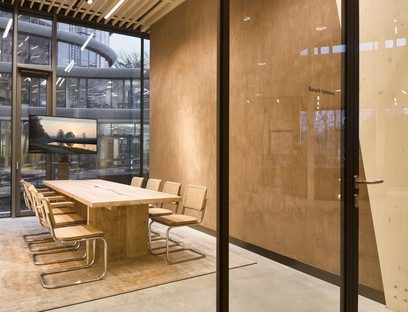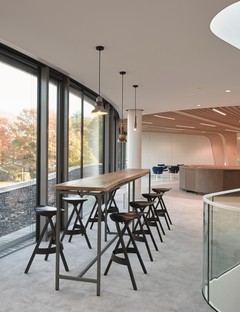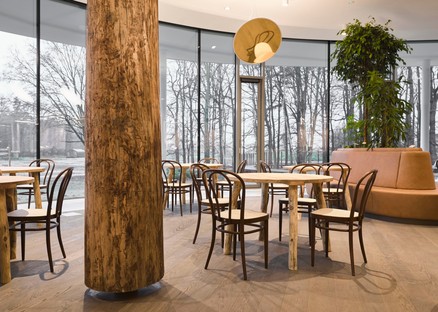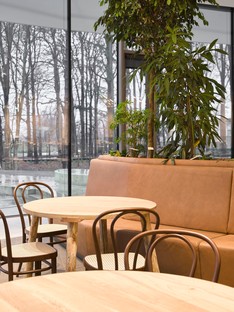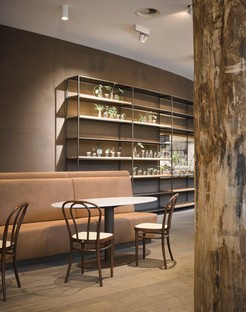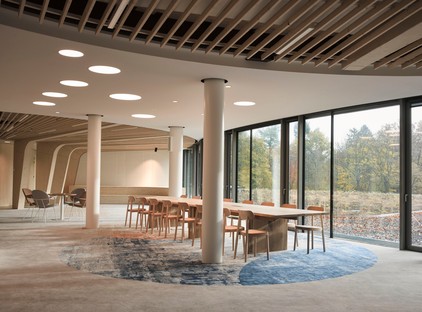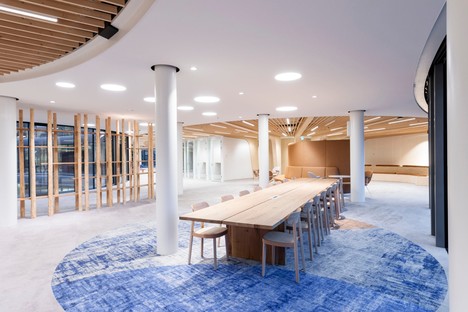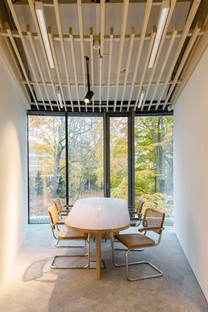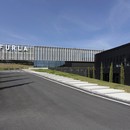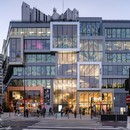01-12-2020
RAU Architects’s cathedral of wood for Triodos Bank in Driebergen-Rijsenburg
Ex Interiors, RAU Architects,
Bert Rietberg, Ossip van Duivenbode, Chris van Koeverden, Alexander Vanberge,
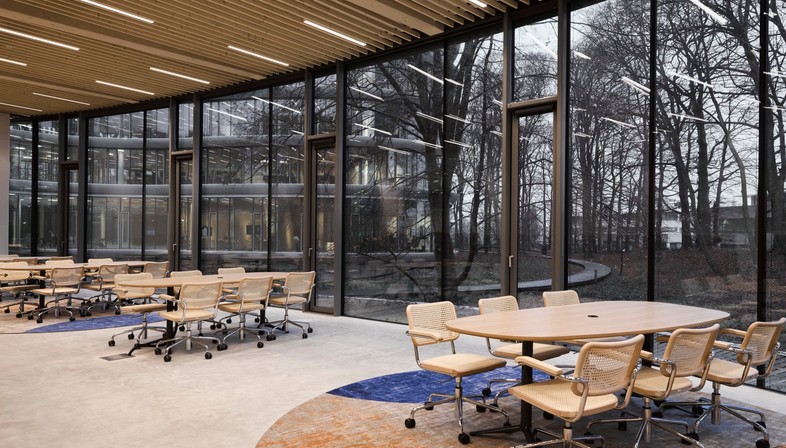
RAU Architects designed the new premises of the Triodos Bank in Driebergen-Rijsenburg, in the Netherlands, in partnership with Ex Interiors. The architects say that their goal was to build a "Gesamtkunstwerk" or total artwork with a focus on sustainability, achieved with an emphasis on collaboration among all the parties involved: architects, builders, landscape architects, consultants, contractors and sub-contractors, and so on.
The sinuous shapes of the building designed by RAU Architects fit harmoniously into the beautiful natural setting of the De Reehorst estate in Zeist. The site is part of a nature reserve, and nature is the architects’ source of inspiration in constructing a completely sustainable building, made entirely out of wood, which will produce only a minimal amount of CO2 over the course of its life cycle. A “circular” project in many ways. Technically, the new Triodos Bank building can be taken apart and put back together again, and is a temporary combination of materials that will not lose any value if taken apart, initiating a virtuous circular process of reuse. This is why it is built entirely out of wood, screwing in a total of 165,312 screws. All the products used to build the new bank have a documented identity, everything is carefully planned, and the materials used have a known origin and potential for future reuse. The building can therefore easily be adapted in response to changing and new requirements, changing building regulations or the effects of climate change.
The complex is composed of three transparent towers of different heights rising out of a shared base, to which they are connected at different levels. The “cathedral of wood”, as it has been called, symbolises a dynamic balance between nature, culture and economics. Its architecture is an explicit reference to the circular economy and the core business of a bank committed to ethical finance, characterising all aspects of the project, which uses natural, sustainable materials even in the furniture. Its form inspired by nature and the trajectories of a bat’s flight brings views of the nearby forest into the building through big, clear floor-to-ceiling windows. The sinuous shapes of the towers and the base blend into the landscape, creating "landscape rooms" inside the building and, by subtraction, on the outside too. The margin between inside and outside is dissolved and the indoor spaces blend into the natural landscape. This condition is underlined in the interior design by Ex Interiors, who, inspired by the beauty of the landscape, chose natural materials and timeless items of furniture such as Thonet chairs to create spaces where it is pleasant to work, but also to meet and talk to customers and colleagues.
(Agnese Bifulco)
Credits
Project Name: Triodos Bank, A Circular Wooden "CATHEDRAL"
City Driebergen-Rijsenburg
Client Triodos Bank
Completion Date 10/2019
Gross Floor Area (mq) 12693
Architects RAU Architects
Design team Ex Interiors, Arcadis
Main Contractor JP van Eesteren
Consultants BBN advisers, Deerns, Aronsohn, dGmr, OVG real estate
Suppliers Derix, Bosman Installatietechniek, Octatube
Photo Credits: Ossip van Duivenbode & Bert Rietberg
Photo interior (courtesy of Thonet): Gispen Credit Chris van Koeverden, Credit Alexander Vanberge










