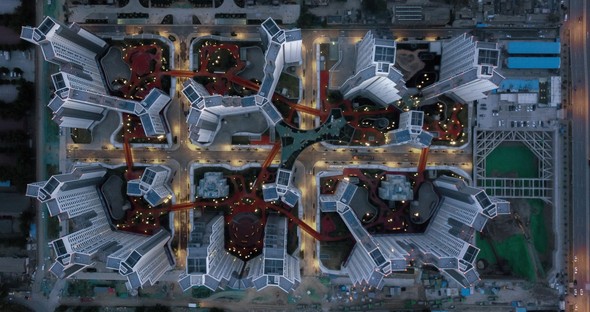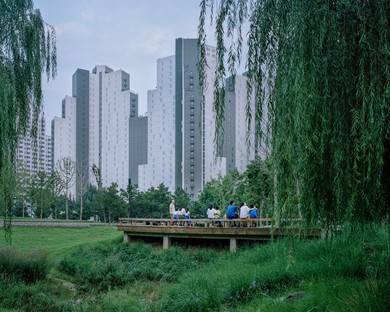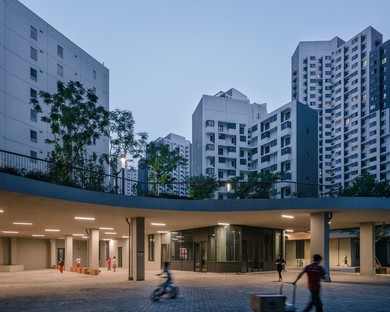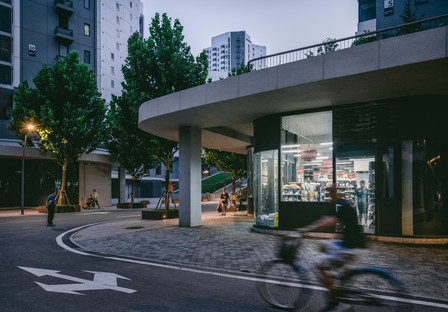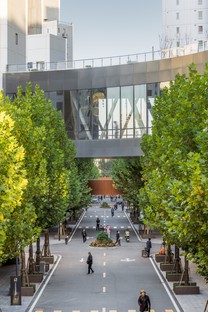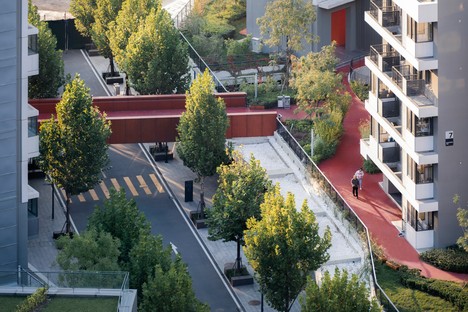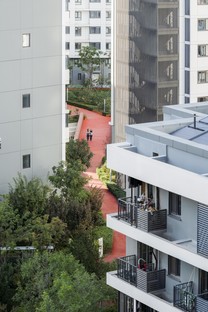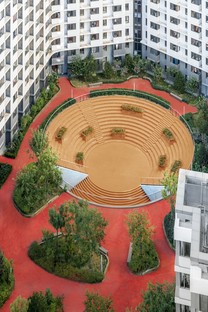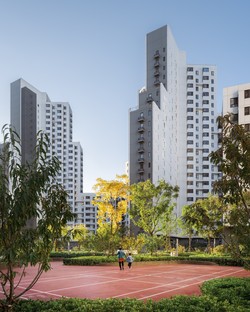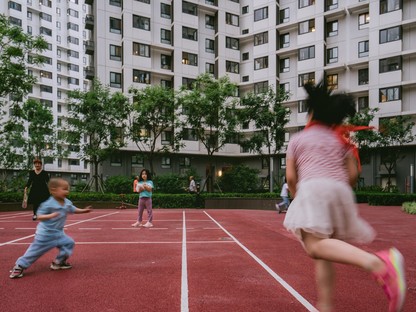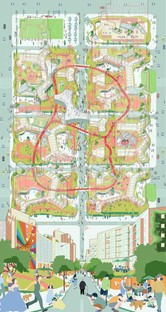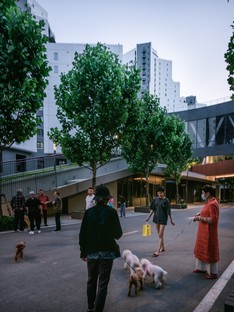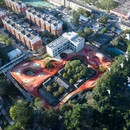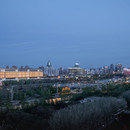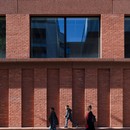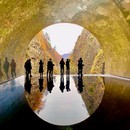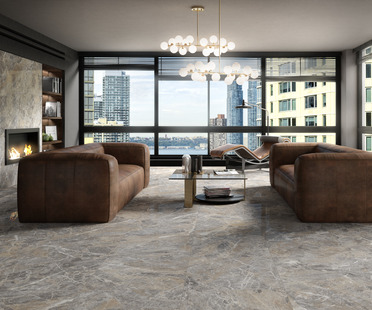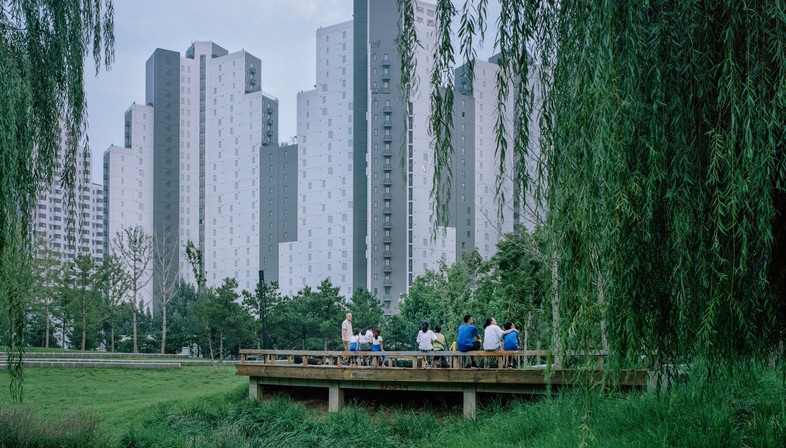
MAD Architects, the firm founded and led by architect Ma Yansong, recently unveiled its first social housing project in China. The 'Baiziwan Social Housing' will offer affordable residences for young professionals and local welfare dependents near the Central Business District of Beijing.
The residential complex has been built on an area of 93,900 square metres, has a total construction footprint of 473,300 square metres, and is divided into 12 Y-shaped buildings.
The project, implemented at the invitation of Beijing’s Public Housing Center, is the culmination of architect Ma Yansong's research on social housing, which he began in 2014 and expanded during lectures at Tsinghua University and the Beijing Architecture University on the very topic of social housing, with a focus on its historical development and social housing design in different countries around the world. Ma Yansong and his firm MAD welcomed this assignment as an opportunity to improve the living conditions of low-income communities, and at the same time to innovate and bring new perspectives to what the architect sees as the monotonous image of residential design in China.
The project's main objective is to integrate the community into the urban fabric and connect the neighbourhood to the city. To do this, and at the same time offer residents a neighbourhood on a human scale, the architects divided the plot into six blocks with a central avenue bordered at street level by several businesses that are open to everyone. The second level is reserved for residents, and has a path that winds its way through the six blocks, forming a large elevated public park where various outdoor activities can be enjoyed: community gardens, a children's playground, an ecological sanctuary, etc. The overall organisation of the plot, the plan and the development of the buildings, with a staggered articulation of volumes, create a mountainous landscape in the area, with semi-enclosed spaces between the different buildings that promote a sense of community and human scale throughout the development. MAD's project has been well received by the public; indeed, in total the Baiziwan Social Housing can accommodate 4,000 households, but since its completion, already almost 3,000 families have moved into the new residences.
(Agnese Bifulco)
Images and video courtesy of MAD Architects
Photo by ArchExist (01,06), CreatAR Images (05, 07-09), Zhu Yumeng (02-04, 10, 12)
Image 11: MAD Days of our lives at Baiziwan RUIS
Baiziwan Social Housing
Beijing, China
2014-2021
Category: Social housing
Total Construction Area: 473,346 square meters
Aboveground Building Area: 303,351 square meters
Underground Building Area: 169,995 square meters
Principal Partners in Charge: Ma Yansong, Dang Qun, Yosuke Hayano
Associate Partners: Liu Huiying, Fu Changrui
Design Team: He Xiaokang, Zheng Chengwen, Shang Li, Xu Chen, Li Guangchong, Wang Deyuan, Zheng Fang, Tong Shangren, Mujung Kang, Zhang Tingfu, Zhang Long, Zhang Kai, Kazushi Miyamoto, Yukan Yanagawa, Yu Zhipeng, Tomasz Czarnecki, Davide Signorato, Natalia Giacomino, Sear Nee, Yuan Yiwen, Steven Chaffer Park, Dookee Chung, Hiroki Fujino, Jiang Xuezhu, Chen Luman, Dina Khaki, Yang Xuebing
Client: Beijing Public Housing Construction and Investment Center
Design of Construction Drawings: Beijing Institute of Architectural Design
Landscape Design: Earthasia Design Group (shanghai)
Lighting Design: Beijing Ning Field Lighting Design Corp. Ltd
Signage Design: NDC China, Inc
Structure Consultant: CCDI International Design Consultants Co., Ltd.
First Stage construction: Beijing Uni.-Construction Group Co., Ltd
Second Stage Construction: Beijing Construction Engineering Group Co., Ltd
Supervisory organization: Beijing Innovation Construction Engineering Management Co., Ltd
Prefabrication Production: Beijing Yantong Construction Components Co., Ltd










