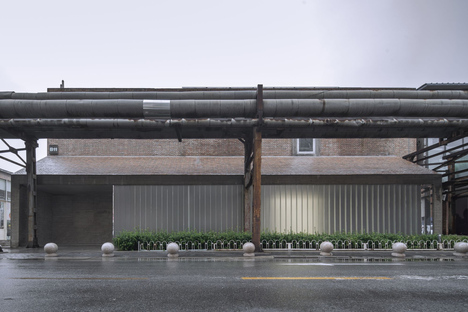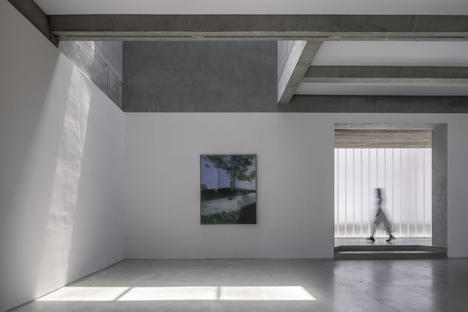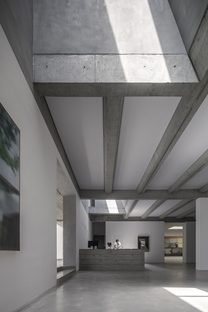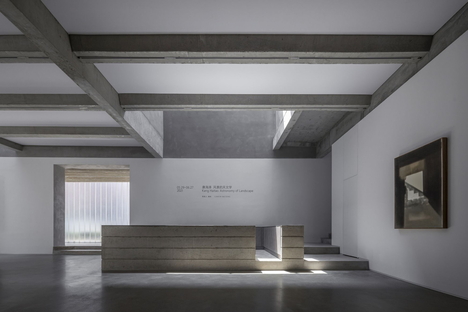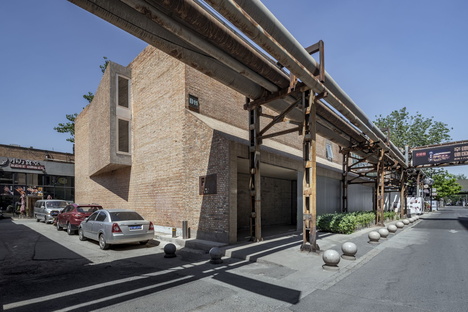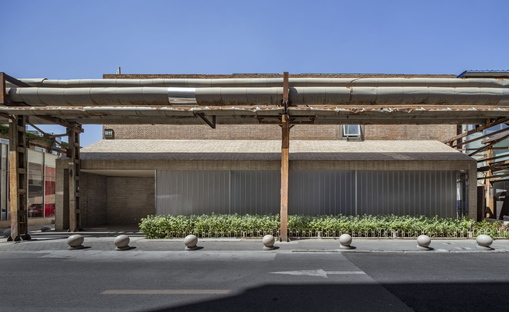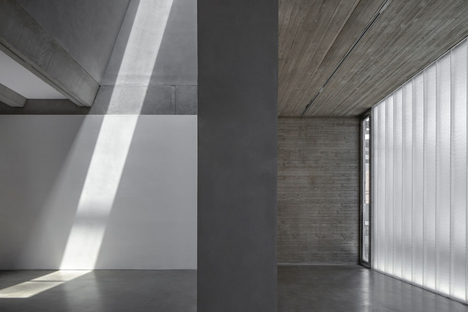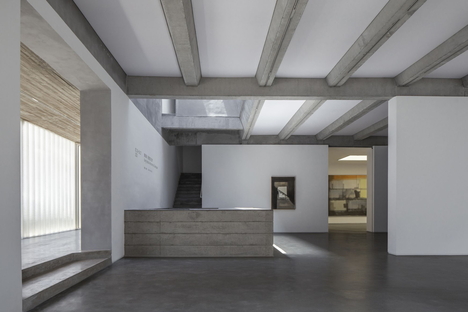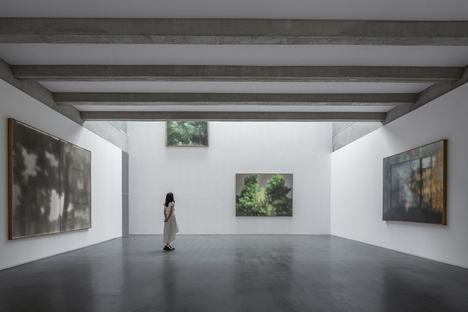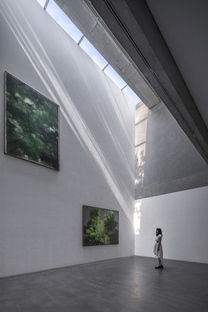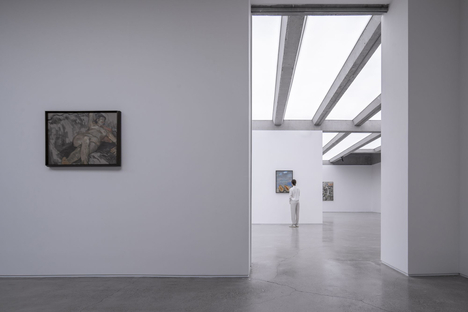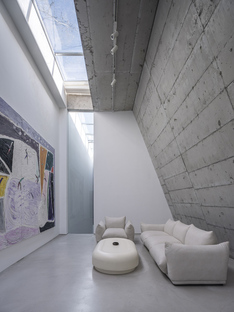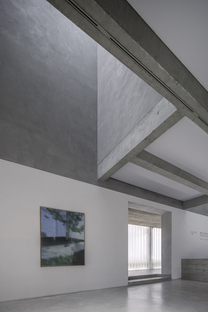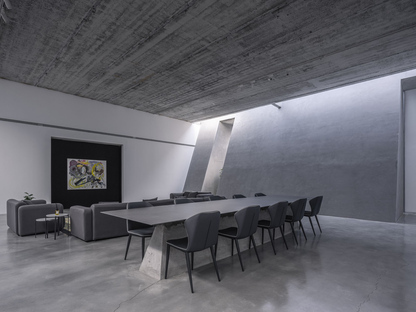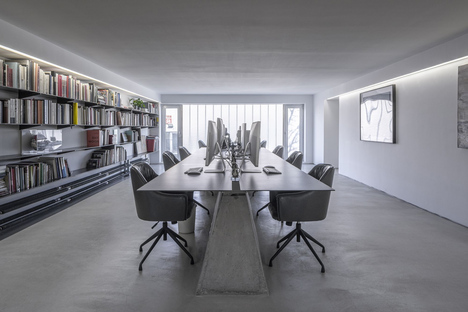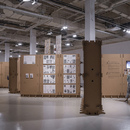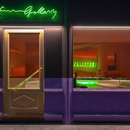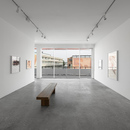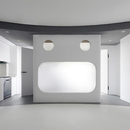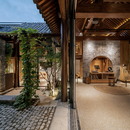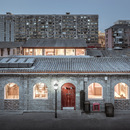21-06-2022
PIFO GALLERY by ARCHSTUDIO, renovating with natural light
- Blog
- Design
- PIFO GALLERY by ARCHSTUDIO, renovating with natural light
 We must all adapt to changing times, especially when it comes to the world of art, an area that often anticipates trends. This was precisely the case in Beijing, more precisely in the 798 Art Zone, also known as the Dashanzi Art District in the Chaoyang district. The area consists of a complex of disused military factory buildings dating back to the 1950s. Buildings characterised by a rather unique architectural style are home to a thriving artistic community.
We must all adapt to changing times, especially when it comes to the world of art, an area that often anticipates trends. This was precisely the case in Beijing, more precisely in the 798 Art Zone, also known as the Dashanzi Art District in the Chaoyang district. The area consists of a complex of disused military factory buildings dating back to the 1950s. Buildings characterised by a rather unique architectural style are home to a thriving artistic community. This is where we also find the PIFO GALLERY, one of the first major art establishments in China, dedicated to the research and development of abstract art. After all these years, however, the gallery owner wanted to adapt the space to new trends and needs and invited ARCHSTUDIO to come up with a design proposal.
The studio founded by Han Wenqian is very familiar with this area, where it is also located. As far as the PIFO GALLERY was concerned, it was not housed in one of the old iconic industrial buildings but in an ordinary volume, an anonymous closed concrete “box” with high ceilings and very little natural light.
As the architects explain in their press release: "For renovating the gallery, ARCHSTUDIO's primary consideration was to satisfy its functional demands while endowing the space with a captivating ambience and a unique visual identity, so as to improve the brand image of the gallery. Based on the existing architectural form and structures, ARCHSTUDIO took "Funnel of Light" as the design concept."
In practice, the design team opened the originally closed "box" so that multi-layer natural light could be introduced. This intervention was accompanied by a reorganisation of the circulation routes. The result is a space characterised by natural light, which is open and efficient and integrates the functions of art exhibition, reception and office.
As additional square metres were needed, ARCHISTUDIO added two trapezoidal-shape volumes to the street-side façade. One volume serves as an entrance foyer that connects the building with the street, while the other serves as a bay window to improve the natural lighting and open up a visual dialogue with the urban context.
The materials selected by the designers are simple. In the foyer we find exposed concrete, while the façade is made of translucent U-shaped bricks, creating, as the architects explain, "a soft light-like effect, which defines the first impression when visitors enter the gallery". Red bricks, on the other hand, create a connection to the material language of the pre-existing building and fit in well with the surrounding context.
Given the title of the intervention – "Funnel of Light" – the exhibition space is illuminated through several trapezoidal light wells, thanks to the removal of some existing precast concrete roofing panels from the old building, and the addition of linear skylights that diffuse soft natural light into both the halls and the common areas. Dense concrete rib beams enhance the height of the interior space, which helps with the display of the art works. In addition, a lighting membrane has been inserted in between these beams, adding a soft artificial light source to the exhibition space.
The PIFO GALLERY, renovated and expanded by ARCHSTUDIO, is ready for new artistic challenges and offers visitors a pleasant experience immersed in natural light.
Christiane Bürklein
Project: ARCHSTUDIO
Location: Beijing, China
Year: 2022
Images: Jin Weiqi










