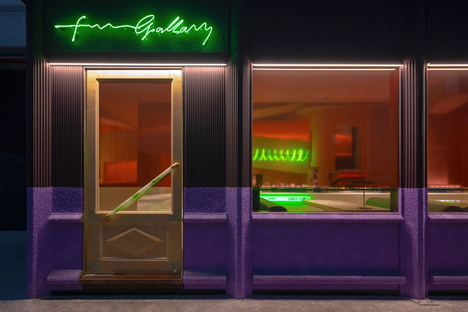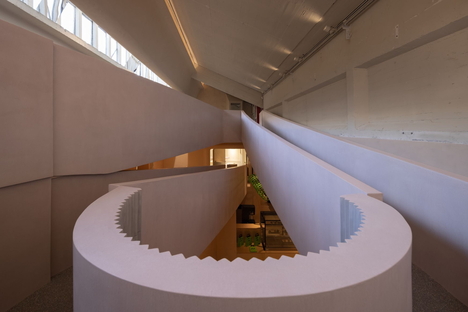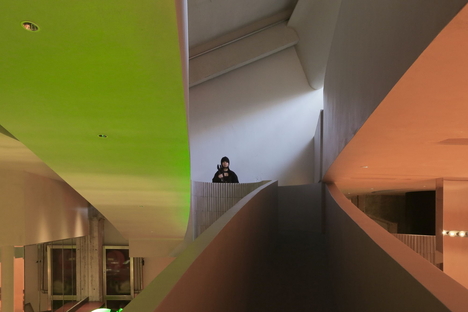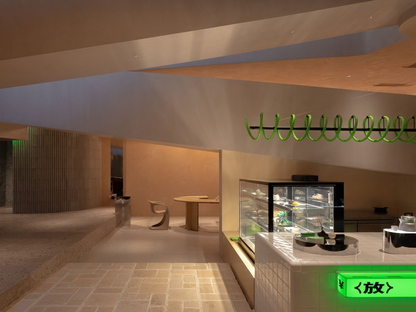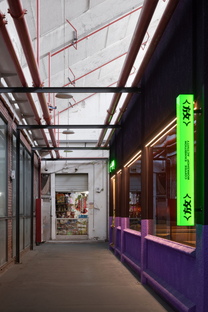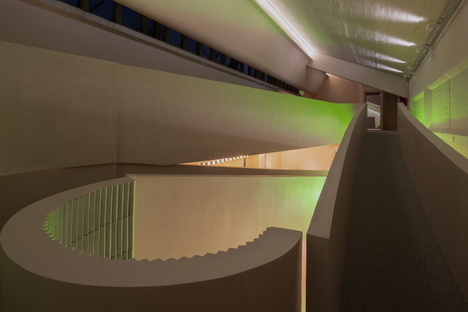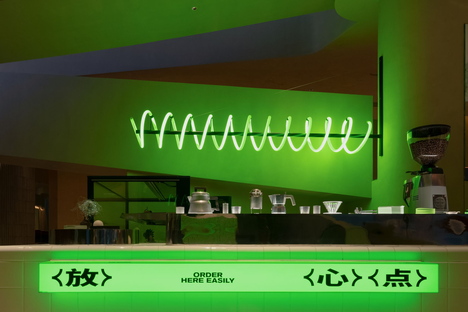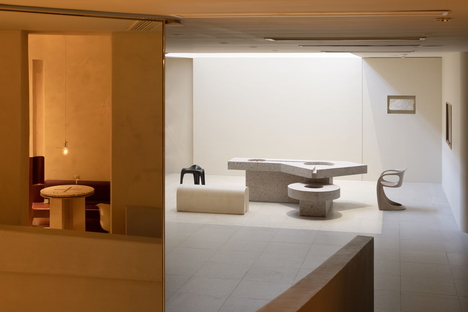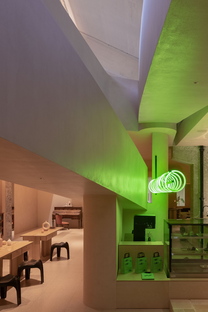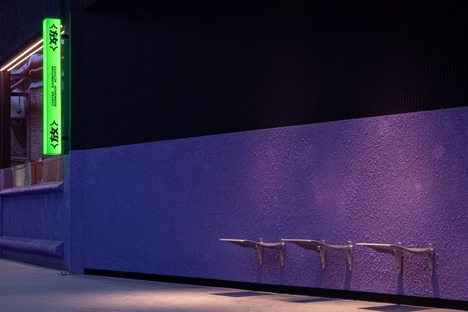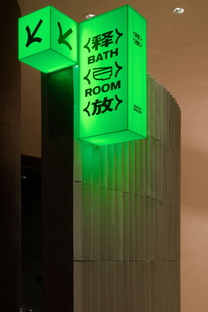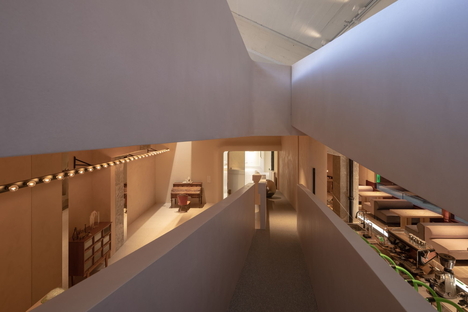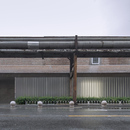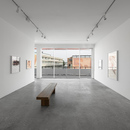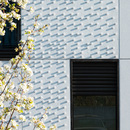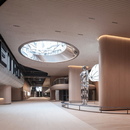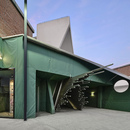02-08-2022
lialawlab designs FUNFUN GALLERY in Hangzhou
- Blog
- Materials
- lialawlab designs FUNFUN GALLERY in Hangzhou
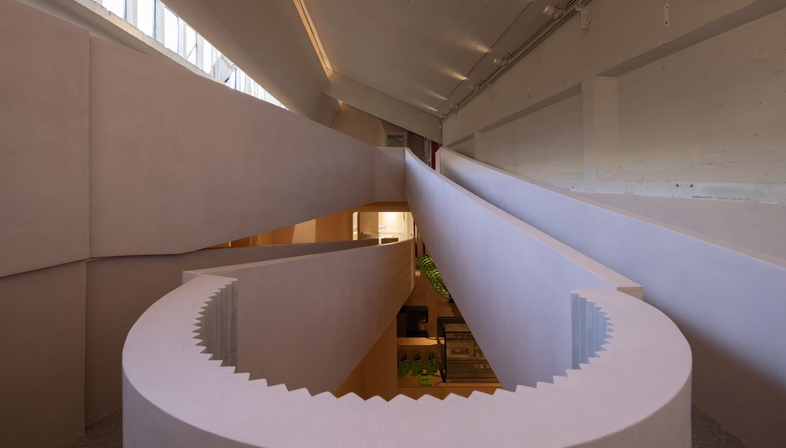 The FUNFUN Gallery project is situated in the Silian 166 Creative Park, repurposed from a former silk printing and dyeing factory in Hangzhou dating back from 1956. In 2009, the Hangzhou government drew up the Hangzhou Urban Area Industrial Heritage (Buildings) Protection Plan that combines the development of the service sector with the protection of industrial and historic buildings and cultural tourism. Among these, the conversion of the Silian 166 Creative Park into an agglomeration area for the creative sector.
The FUNFUN Gallery project is situated in the Silian 166 Creative Park, repurposed from a former silk printing and dyeing factory in Hangzhou dating back from 1956. In 2009, the Hangzhou government drew up the Hangzhou Urban Area Industrial Heritage (Buildings) Protection Plan that combines the development of the service sector with the protection of industrial and historic buildings and cultural tourism. Among these, the conversion of the Silian 166 Creative Park into an agglomeration area for the creative sector. The conversions not only provide space for the development of the various service sectors, but enrich the city’s urban landscapes with their rich historical and cultural heritage. In the specific case of the FUNFUN Gallery, the intervention concerns a former industrial building measuring 16.5 metres in length and 11 meters in width, with a concave shape on the exterior. The existing pitched roof creates the highest point of the interior, which is 8.65 metres high, while the lowest net height of the space is just 4 metres due to the limitation imposed by the trusses.
Within the pre-existing building, faithful to their design philosophy and creating an updated project in line with the changing context, Lia Feng and Haifeng Luo from the lialawlab studio proposed an environment where visual effects, tactile experience, light and shadow, texture and atmosphere are harmoniously integrated. To succeed in their task and to offer users a place with a bold personality, they started by focusing on the gap between “real” and “online” life. While people want a quick response on the Internet, in real life they purse a much slower pace.
To combine these two aspects, lialawlab’s team integrated a long curved ramp into their design, to slow down the customers’ pace and to prolong the emotional experience process during their stay in the gallery. We know that ramps tend to be less efficient in connecting than stairs: instead of using 30 steps to connect spaces with a height difference of 4 metres, the ramp is 33 metres long and offers users a different view of the exhibition space, as well as being quite practical to move materials for the various events and exhibitions organised in the space.
As the two designers explain: "Based on the client's diverse design requirements and the existing conditions of the industrial building with expansive trusses, the designers decided to take "folding" as the spatial design strategy. While retaining the magnificent structures of the original building, the design team defined new boundaries suitable to social relations in the current context." Materials and colours played an essential role, as we can see with the pink and green murals, both able to create a subtle dialogue with the ramp in a dusty pink. The warm hues intertwine with fresh natural light. In addition, the dark coffee-coloured wooden parapet is introduced into the space and the luminous fluorescent green signs revive the spatial atmosphere, while the bathrooms are clad in "pure black".
The FUNFUN Gallery by the lialawlab studio is proposed as a flexible and multifunctional exhibition space, attentively designed to meet the many dynamic needs of the creative world and without forgetting the convivial part, with an inviting café where users of the space can meet and socialise. A beautiful example of flexible reuse of industrial architectural heritage in Hangzhou.
Christiane Bürklein
Project: lialawlab
Location: Hangzhou, China
Year: 2022
Images: SFAP










