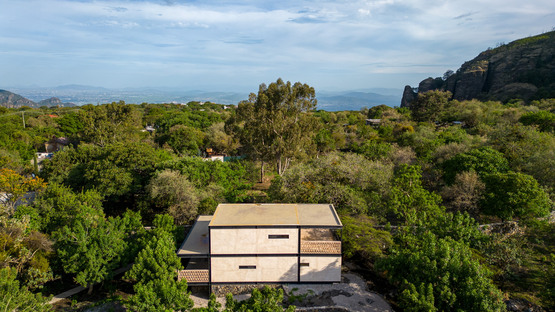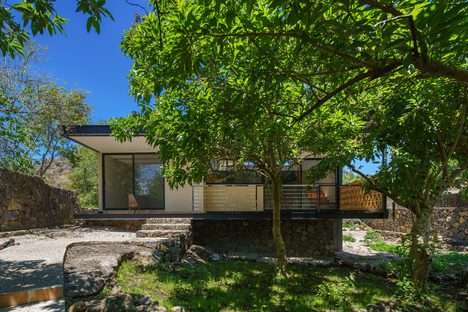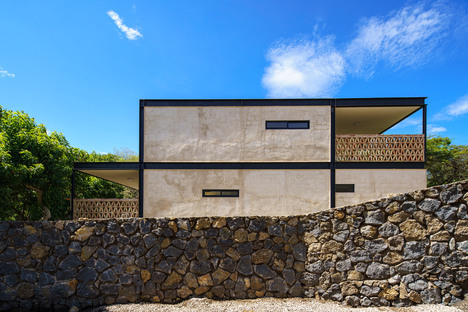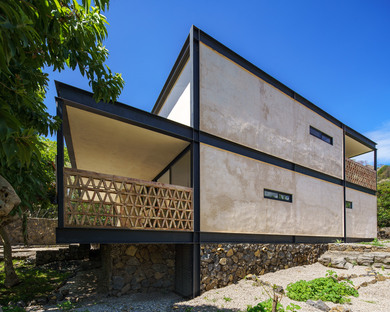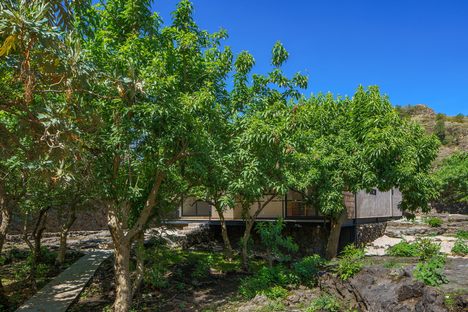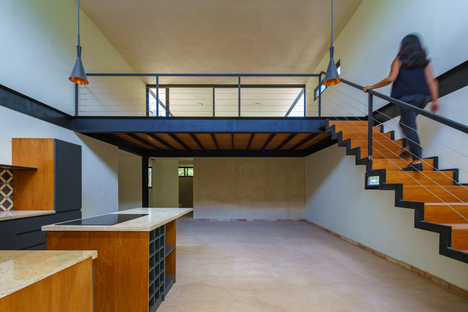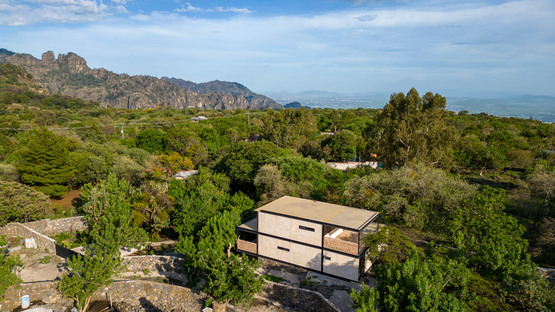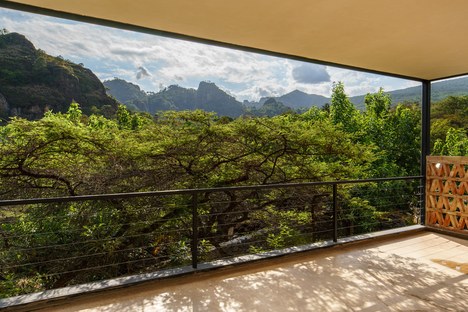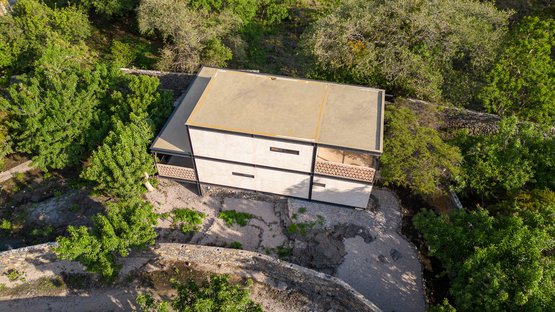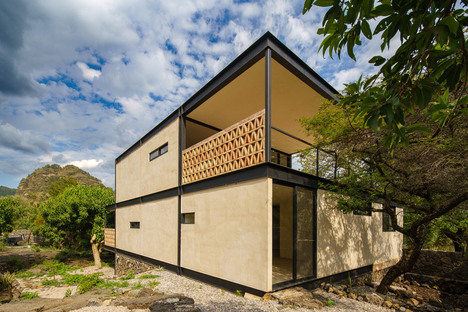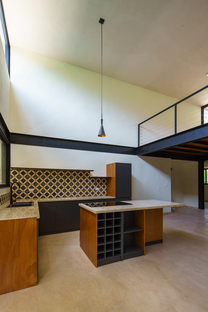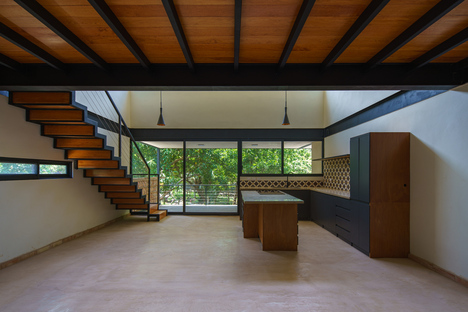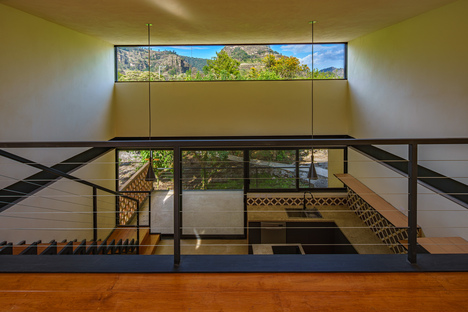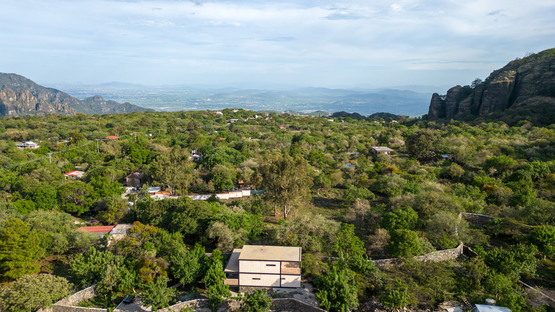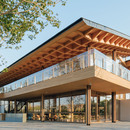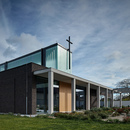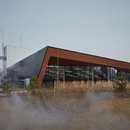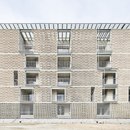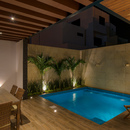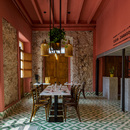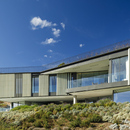27-09-2023
Casa Encinos by APT, a fusion of form and function respectful of the local context
APT arquitectura para todos,
Santo Domingo Ocotitlán, Mexico,
- Blog
- Materials
- Casa Encinos by APT, a fusion of form and function respectful of the local context
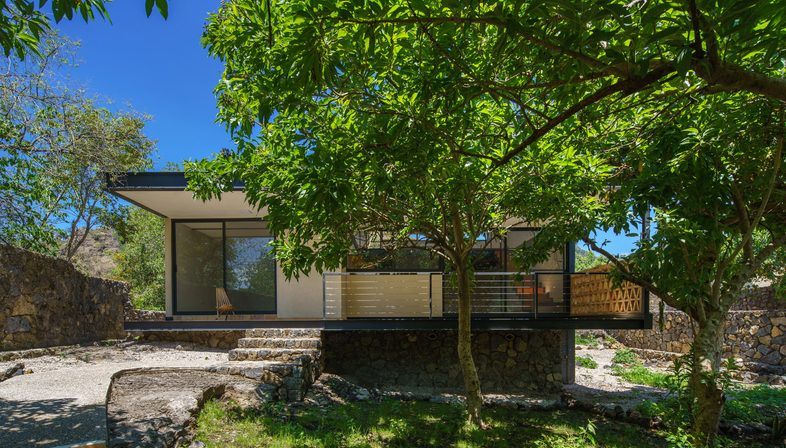 Santo Domingo Ocotitlán is a village located in the municipality of Tepoztlán, in the state of Morelos, Mexico. A place known for its natural beauty and a popular destination for tourists and those seeking some relief and tranquility from the busy nearby cities, in particular Mexico City located just 80 km away. The village is situated in the forest conservation zone of the El Tepozteco National Park at an altitude of 2070 metres above sea level. This place, nestled in a valley surrounded by majestic mountains, offers a landscape that undergoes a fascinating transformation with each passing season, showcasing the remarkable diversity of endemic vegetation that thrives in this unique environment.
Santo Domingo Ocotitlán is a village located in the municipality of Tepoztlán, in the state of Morelos, Mexico. A place known for its natural beauty and a popular destination for tourists and those seeking some relief and tranquility from the busy nearby cities, in particular Mexico City located just 80 km away. The village is situated in the forest conservation zone of the El Tepozteco National Park at an altitude of 2070 metres above sea level. This place, nestled in a valley surrounded by majestic mountains, offers a landscape that undergoes a fascinating transformation with each passing season, showcasing the remarkable diversity of endemic vegetation that thrives in this unique environment.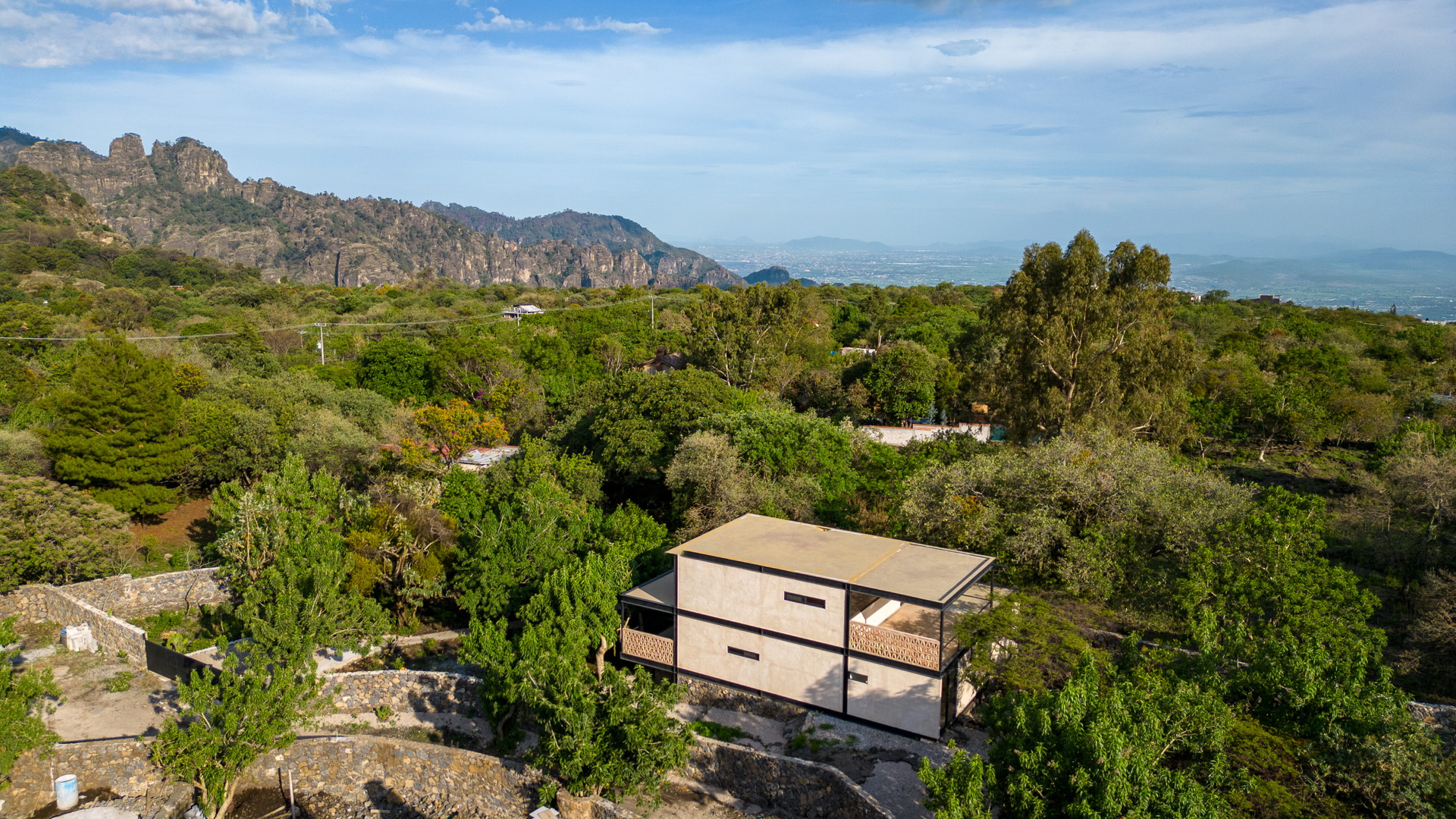
The project designed by architect Lilian Rebollo – who leads the APT arquitectura para todos studio founded in Cuernavaca/Morelos in 2010 – for Casa Encinos, a single-family residence, has ingeniously exploited the topography of the site. The architect chose a construction system involving a raised platform resting on a natural stone base. This intelligent approach minimises the impact on the ground, while creating additional space under the elevated structure, perfect for the utility areas. The public and private areas coexist seamlessly on one level. An additional roof space, intended for flexible use, opens up to reveal breathtaking views of the surrounding mountains.
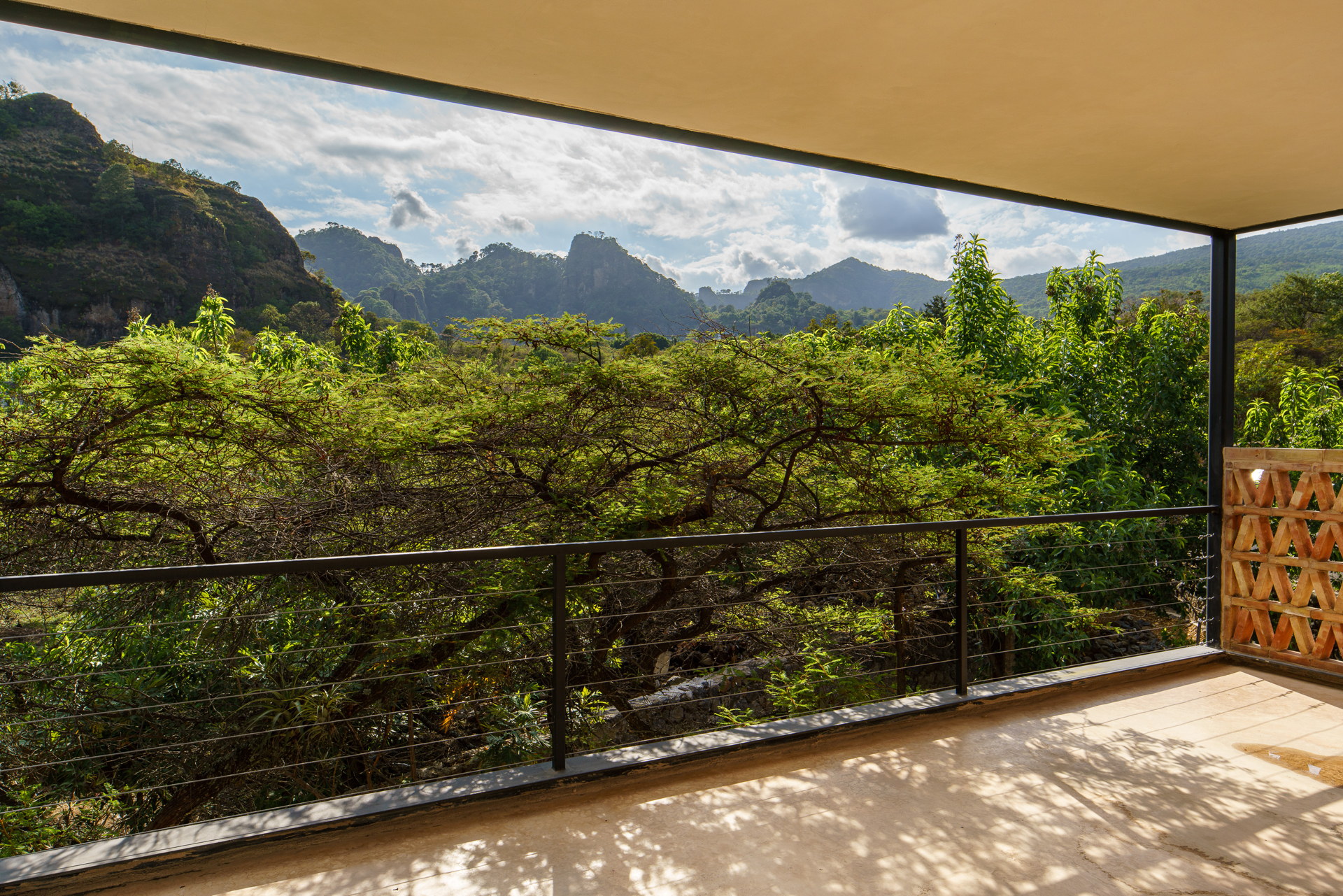
The architectural structure consists of sturdy steel. The large windows invite the outside in, creating a sense of unity between the inhabitants and nature. This is precisely why a great deal of attention has been paid to the design of the garden that incorporates native flora as a mediating element between architecture and the uncontaminated nature of the local context.
The choice of construction materials was fundamental for creating a house with a reduced environmental impact. The designers opted for locally sourced materials, appreciating their simplicity, strength and environmental friendliness. From stone for fences and foundations, to reinforced concrete, concrete blocks, joists and vaults, each element has been carefully chosen to closely reflect the character of the region. The labour was also local, with skilled craftsmen from Santo Domingo completing the masonry and experts from Cuernavaca contributing their knowledge in carpentry, joinery and working marble. In addition, natural finishes such as stucco, clay and marble were chosen, to allow the house to age gracefully over time.
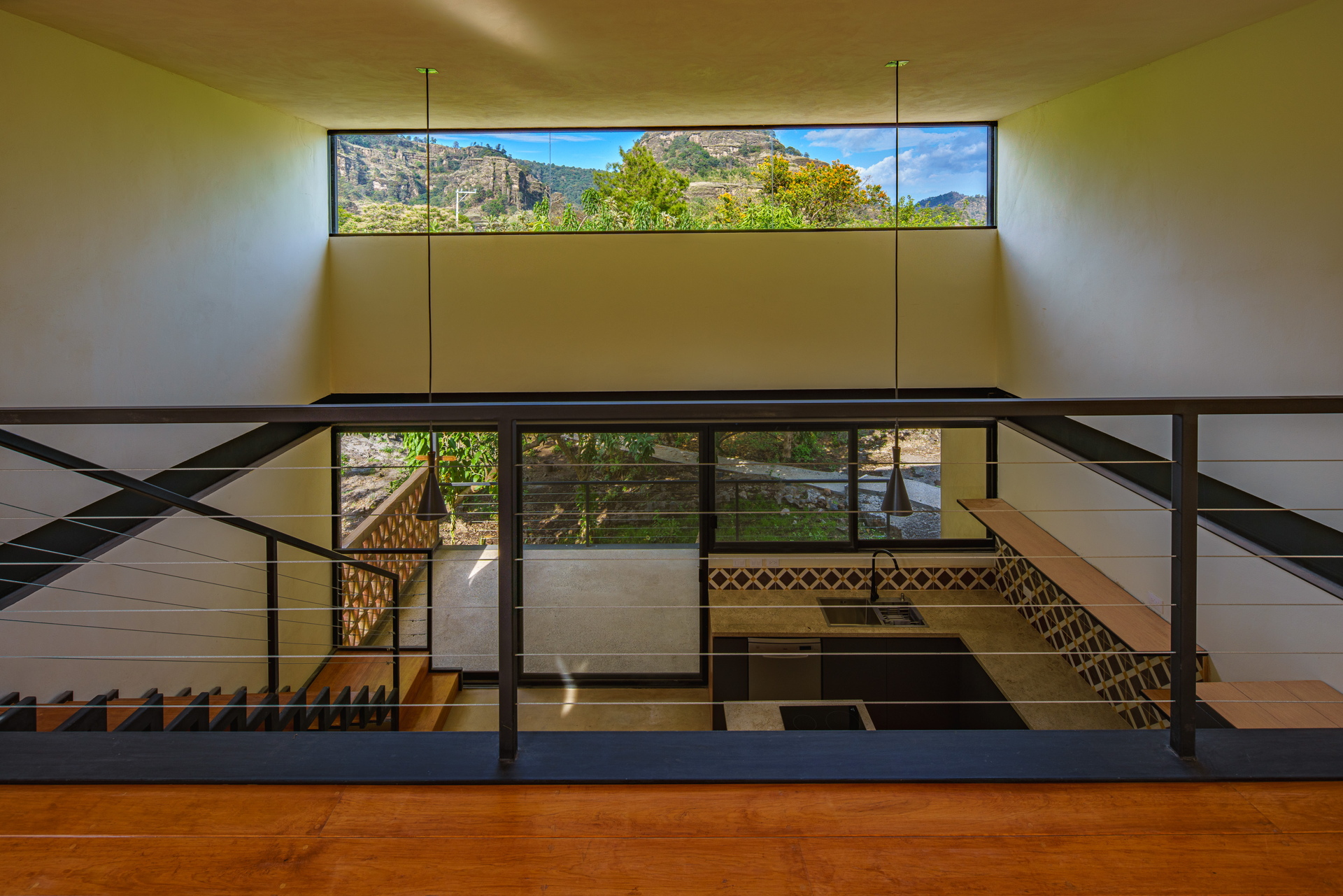
But the architects’ commitment to sustainability did not stop there. In a city with no public services for wastewater treatment and no water supply, the project took advantage of the knowledge of local construction practices, using natural resources. Rainwater is collected from all roofs, meticulously filtered through activated carbon and silica gravel, and then stored in a large tank with a 45,000-litre capacity. Wastewater is treated through bio-digestion, then further filtered through activated carbon-silica gravel before being returned to the ground, ensuring minimal environmental impact.
Casa Encino by APT arquitectura para todos is more than a residence to spend quality time in: it is a portal to the surrounding beauty, a place for immersing oneself in the wonders of nature. A project that demonstrates how modern life can perfectly coexist with the breathtaking beauty of the surrounding environment. It is not just a home: it is a masterpiece that reminds us of the incredible possibilities that arise when architecture and nature come together in perfect harmony, minimising the environmental impact of interventions.
Christiane Bürklein
Project: APT arquitectura para todos/Lilian Rebollo Uribe + CODRU Constructora
Construction: CODRU Constructora
Location: Santo Domingo Ocotitlán, Mexico
Year: 2023
Images: Luis Gordoà










