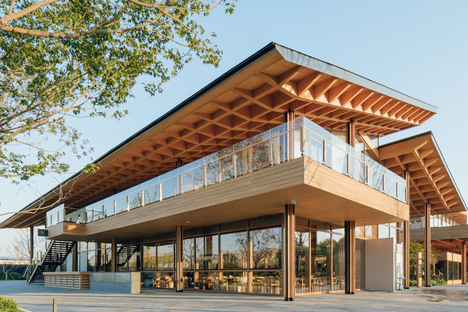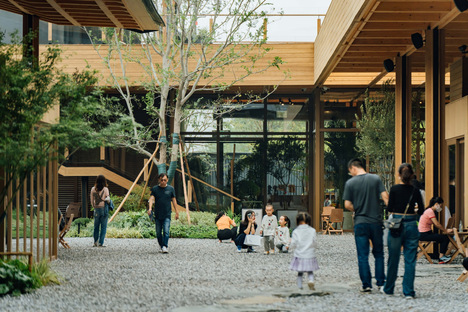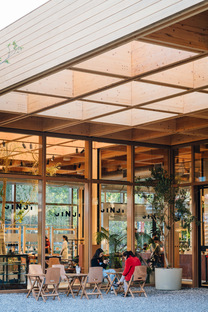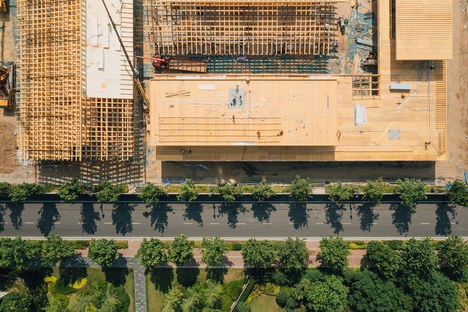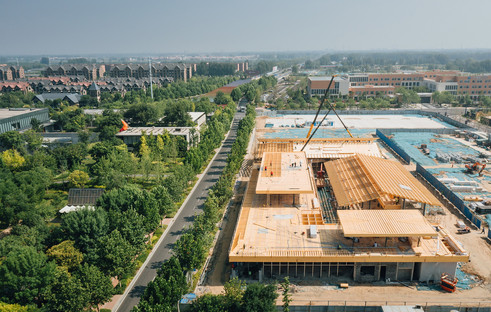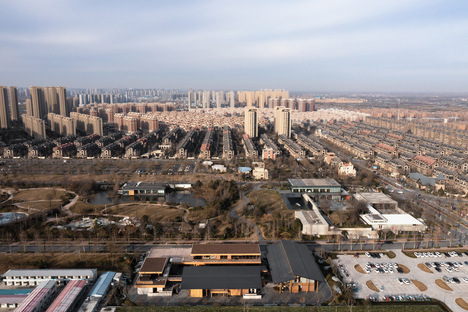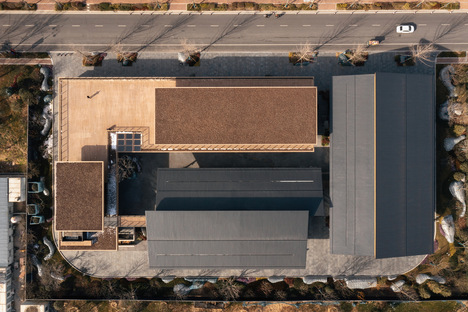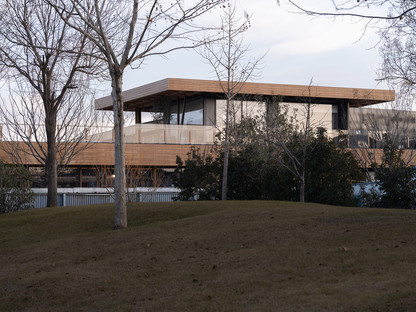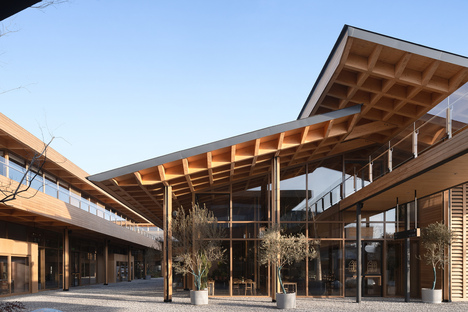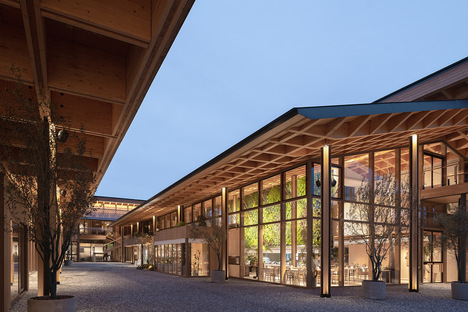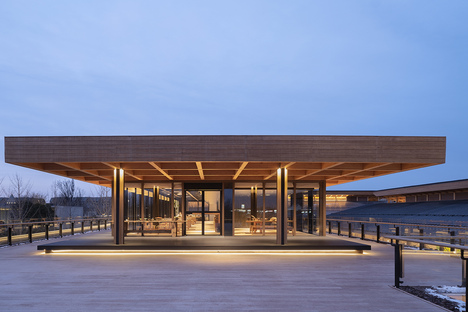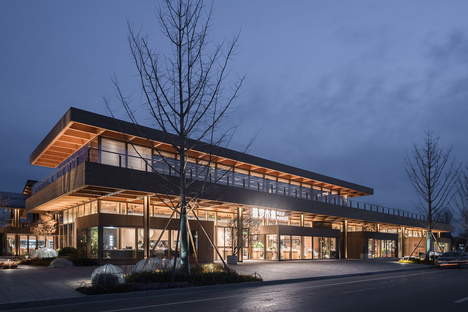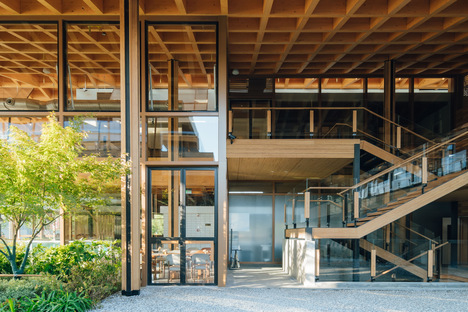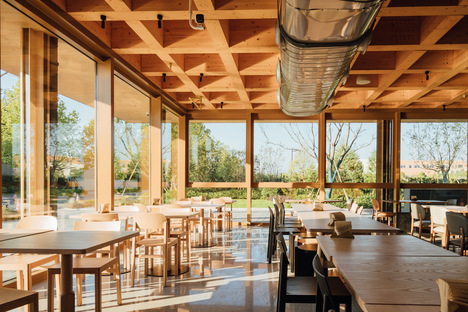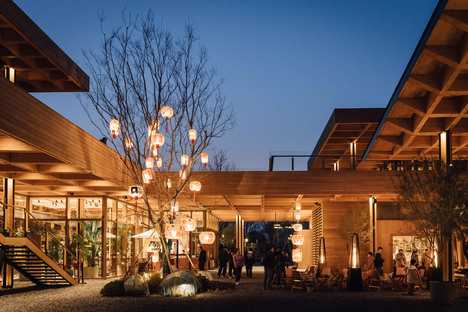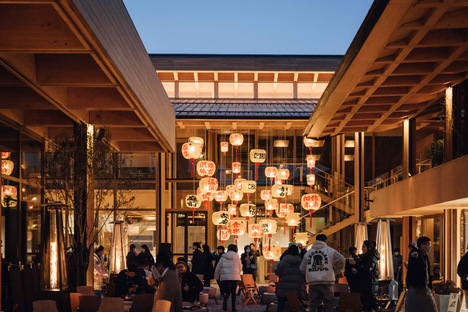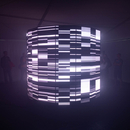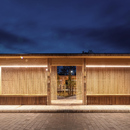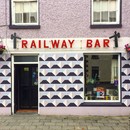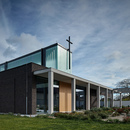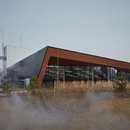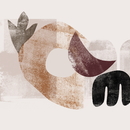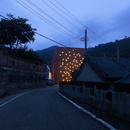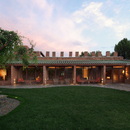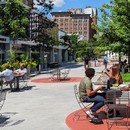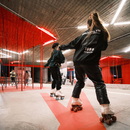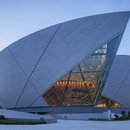22-03-2023
PULO Market di a9a rchitects creates a sense of community
a9a rchitects,
Arch-exist Photography,
- Blog
- Materials
- PULO Market di a9a rchitects creates a sense of community
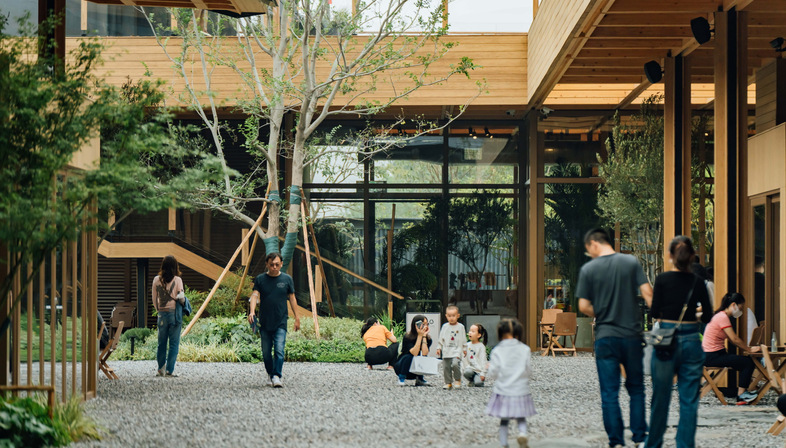 Zhengzhou, the capital of east-central China’s Henan province has an average annual growth rate of 8.4 per cent since 2000 and today boasts over 12 million inhabitants. While for many years Henan held the record for being the most populous province in China with over 99 million inhabitants, it currently ranks third, behind Guangdong and Shandong. In a context such as the one described, the creation of neighbourhoods for the growing population becomes a priority. But how can these be made truly attractive to citizens, allowing them to feel at home rather than remaining anonymous places devoid of quality?
Zhengzhou, the capital of east-central China’s Henan province has an average annual growth rate of 8.4 per cent since 2000 and today boasts over 12 million inhabitants. While for many years Henan held the record for being the most populous province in China with over 99 million inhabitants, it currently ranks third, behind Guangdong and Shandong. In a context such as the one described, the creation of neighbourhoods for the growing population becomes a priority. But how can these be made truly attractive to citizens, allowing them to feel at home rather than remaining anonymous places devoid of quality?To answer this question the Chinese a9a rchitects studio has proposed PULO Market, a 4200 square metre complex with three relatively independent blocks that create a cosy environment with an internal street attentive to the human dimension, where residents can feel as if they are in a village and not a metropolis. The complex is centrally located between various residential areas and a park and, thanks to the main circulation routes that connect people on both sides of the neighbourhood, becomes an urban connecting element.
From a design point of view, it is a structure made of solid spruce wood and steel, in a perfect union between the sustainability of the materials and the practicality and flexibility that this choice enables, thanks to the simple and modular design. PULO Market is thus ready for future transformations, based on changing business needs over the years. Despite the rather linear layout of the complex, the sloping and flat roofs proposed by the a9a rchitects team for the two-storey buildings and the accessible terraces create a lively and dynamic visual impact.
Great attention has been paid to the landscaping aspects, in collaboration with the H&A LANDSCAPE DESIGN studio, also taking into account the proximity of the nearby park with which a visual connection is established thanks to the inclusion of trees along the street level. As the designers explain: "The site is limited, but the view can be extended infinitely (…), taking into account the surrounding environment of the site and the indoor environment of the area. Thus we take advantage of the park behind to arrange the landscape, or use planting to shield the distant site from the less than perfect picture."
For the paving of the connecting elements, a9a rchitects chose gravel for the internal roads, a material that naturally reduces the speed of traffic, in stark contrast to the smooth and artificial paving of the external streets. Moreover, the permeability and porosity of this type of paving responds to the need for surface water management in the context of a "rain garden".
Inside the PULO Market complex we find a serene and familiar atmosphere, where the subdivision of space does not interfere with the sense of openness, attributing a human dimension to a9a rchitects’ design. The visual connection with the outside world is ensured by the large windows that allow natural lighting to penetrate the complex’ spaces.
PULO Market in Zhengzhou demonstrates how the growing expectations of inhabitants towards their neighbourhood can help enhance the quality of urban spaces and with it, the sense of belonging to the place, an aspect that is a very important social glue. The complex does so with great simplicity, without any desire to become the centre of attention, allowing the users to be the true protagonists.
Christiane Bürklein
Architectural Design: a9a rchitects (http://www.a-9-architects.cn/)
Building BCD Interior Design: HÉZI DESIGN
Landscape Design: H&A LANDSCAPE DESIGN
Structural Design: LuAnLu Partner Structure Consulting
Visual Identity Design: ZSDC
Location: Zhengzhou, Henan
Year: 2022
Images: Arch-Exist Photography, THE IDEAL LAND, TOPIA










