Tag Glass
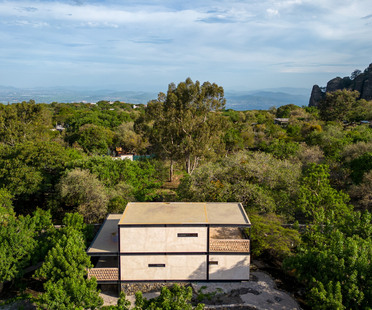
27-09-2023
Casa Encinos by APT, a fusion of form and function respectful of the local context
With Casa Encinos, Architect Lilian Rebollo from the APT arquitectura para todos studio has created a small architectural gem that respects the breathtaking natural context of the Santo Domingo Ocotitlán village situated in the El Tepozteco National Park, in Mexico. The use of local materials, techniques and labour makes the project particularly sustainable.
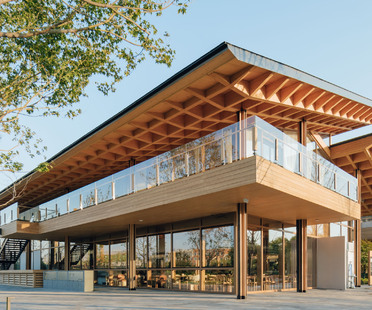
22-03-2023
PULO Market di a9a rchitects creates a sense of community
The Chinese a9a rchitects studio has designed PULO Market in Zhengzhou, the capital of Henan province, a new multifunctional complex for The Ideal Land developer. The project serves as a reference point for new neighbourhoods to promote interaction between inhabitants and to help create a sense of belonging.
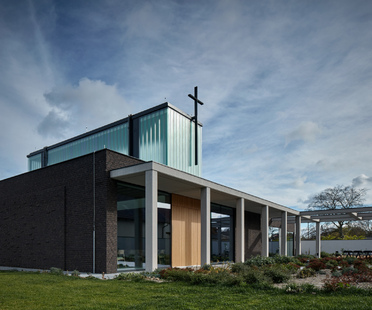
26-12-2022
A church in Kladno, Qarta Architektura
Czech architectural practice Qarta Architektura designed a new building for the Brethren Church Christian Community in Kladno, in the Czech Republic, a structure whose intended use goes well beyond the spiritual as it hosts activities for the local community.
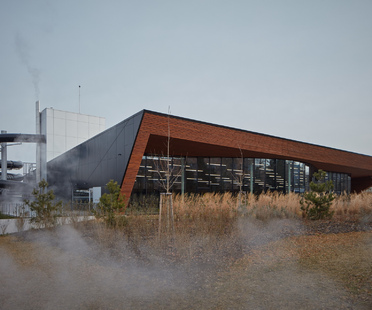
02-11-2022
dkarchitekti studio’s indoor swimming pool in Louny aims to encourage physical activity
The new Municipal Swimming Hall in Louny, in the Czech Republic, designed by dkarchitekti studio under the direction of David Kudla, offers a new concept of the indoor swimming pool in which interaction between people swimming inside the building and passers-by outside plays an essential role in the architectural narrative.
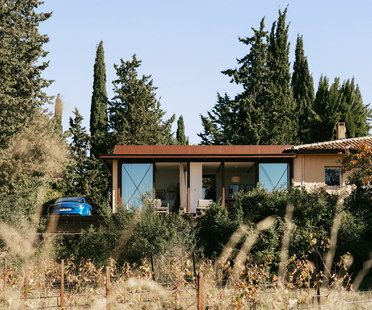
24-10-2022
Mahos Architecture’s addition to a home in a vineyard
Mahos Architecture, the French studio of Lucile Maurel and Camille Hours, designed an addition to a family home in Provence to provide extra living space and panoramic views over the vineyard. The geometry of the addition is based on the proportions of the home and extension of the existing façades in harmony with the landscape.
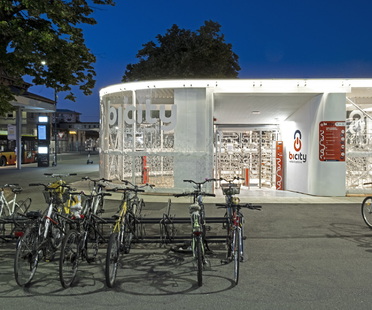
09-09-2022
Studio Capitanio Architetti designs glowing bicycle station in Bergamo
The new bicycle station in Bergamo, designed by Studio Capitanio Architetti, goes a long way to make the desire to support the city's cycling mobility tangible. The low-tech and completely reversible infrastructure in white metal carpentry and glass is part of the intermodal connection hub and at night transforms into a bright lantern for the area near the train station.
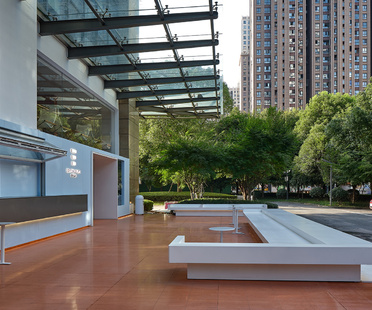
11-08-2022
EQUATOR PEAK COFFEE, sharing a good coffee in Yiwu
Designed by Chinese studio WJ Studio, the new EQUATOR PEAK COFFEE is a place designed to stimulate interaction between its customers. A physical place to take a break from the online world, achieved through a simple yet cosy interior design with a vague camping flavour.
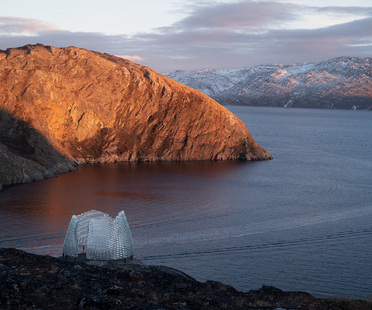
29-07-2022
Konstantin Ikonomidis designs glass pavilion in Greenland
The Qaammat Pavilion, designed and built by architect Konstantin Ikonomidis from the Konstantin Arkitekter studio, in cooperation with UNESCO and the Qeqqata Municipality in Sarfannguit, Greenland, celebrates and promotes Inuit land, culture and traditional knowledge of the environment. The glass-brick shell structure is reminiscent of ice and blends into the landscape.
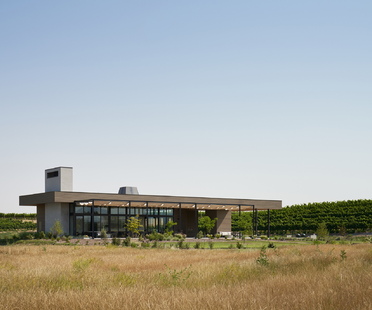
30-06-2022
The Alton Wines winery by GO’C is born from the landscape
GO’C, the Seattle-based architectural firm founded by Joe Gentry and Aimée O’Carroll has completed a spectacular new winery project, Alton Wines in Walla Walla in Washington state. The complex is nestled in an existing cove formed by the surrounding landscape and vineyards, linking the wine experience with the place where the grapes are grown.


















