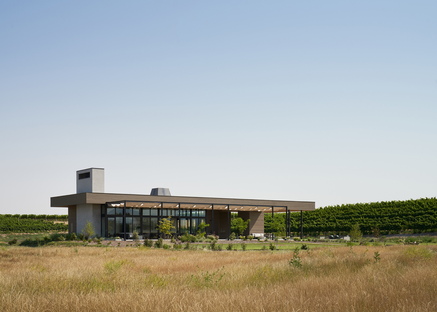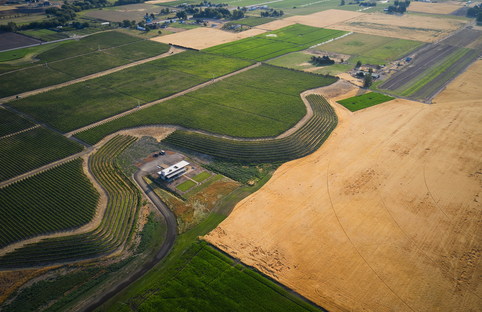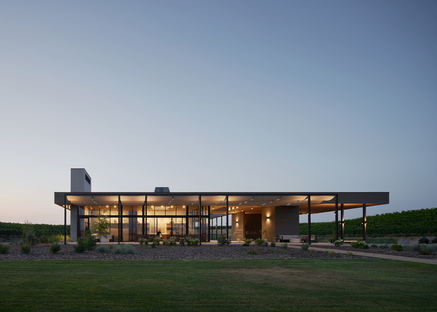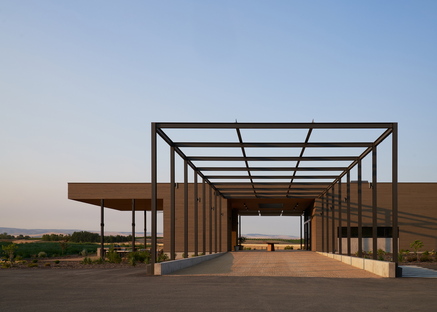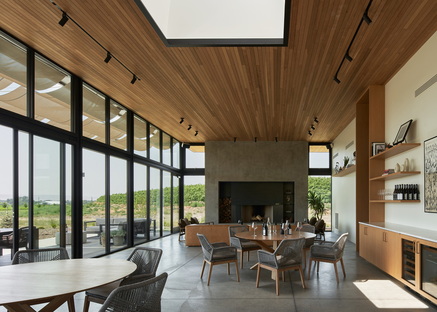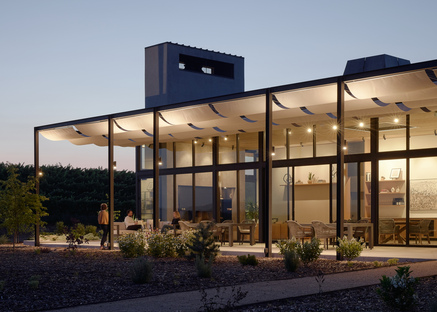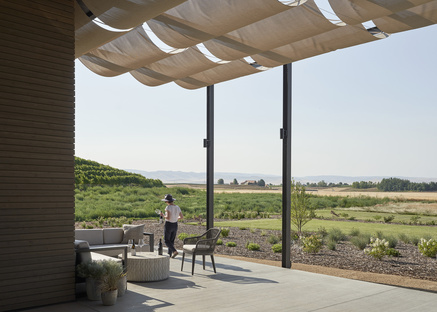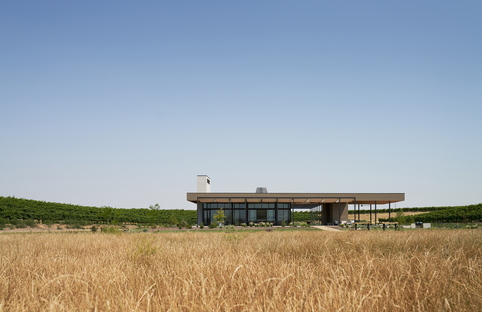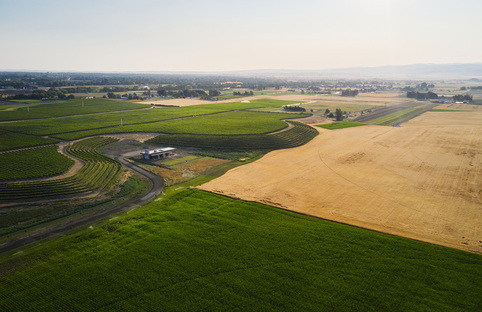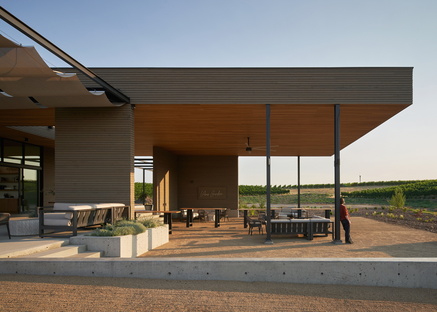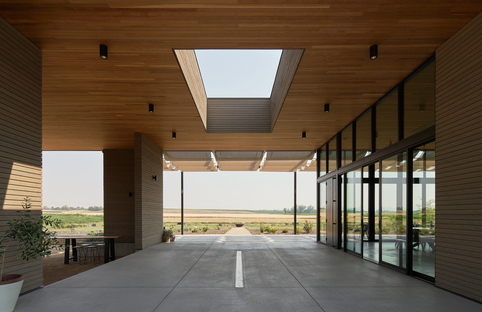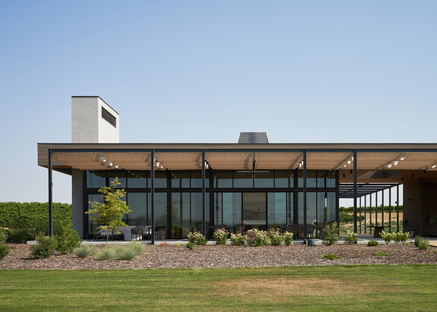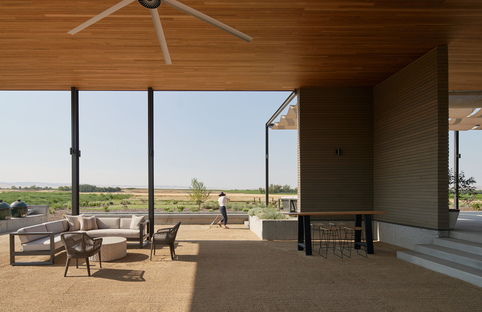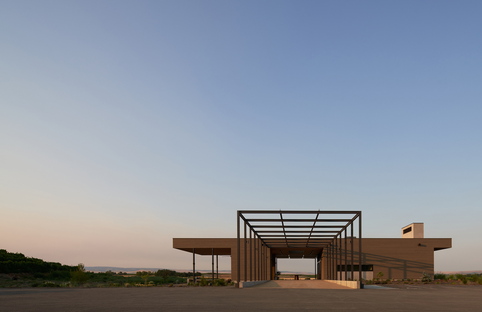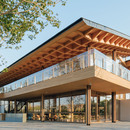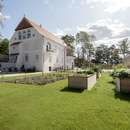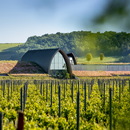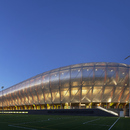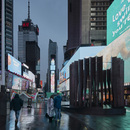30-06-2022
The Alton Wines winery by GO’C is born from the landscape
Walla Walla, Washington, USA,
- Blog
- News
- The Alton Wines winery by GO’C is born from the landscape
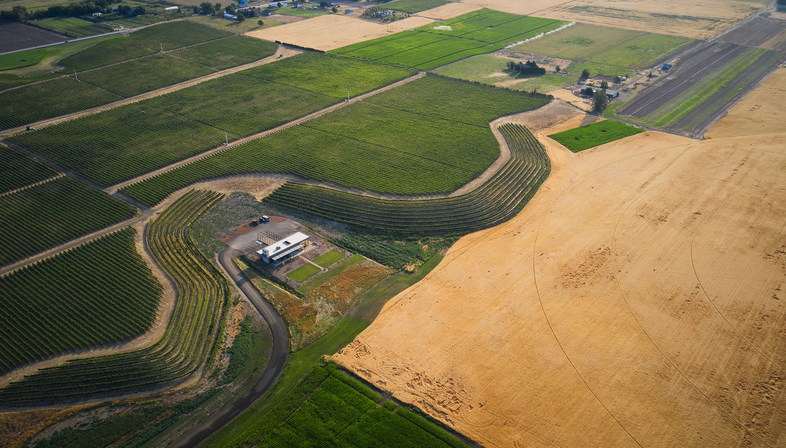 Recognised as one of the best wine regions in the US, the city of Walla Walla in Washington state on the northwest side of the Blue Mountains and near Oregon, boasts more than 120 wineries and 11 square kilometres of vineyards. It is in this context that we find the Alton Wines winery, designed by the GO'C studio.
Recognised as one of the best wine regions in the US, the city of Walla Walla in Washington state on the northwest side of the Blue Mountains and near Oregon, boasts more than 120 wineries and 11 square kilometres of vineyards. It is in this context that we find the Alton Wines winery, designed by the GO'C studio.The new architecture is nestled in an existing cove formed by the surrounding landscape and vineyards. The choice of the site is by no means accidental, as it was deemed "unfarmable" due to the composition of the soil and its location. So what better decision for the owner and the winegrower than to use this plot for the new winery structure, without therefore taking valuable land away from viticulture? All of this, of course, with an architecture that is extremely sensitive to the surrounding landscape.
The architects from the GO’C studio founded by Joe Gentry and Aimée O’Carroll thus focused on the surrounding views, creating an architecture that acts as a frame, emphasising the dialogue with the landscape which becomes part of the "user experience". Upon arrival, in fact, visitors to the winery are guided south, on axis with the arbour leading to the tasting room and the wine garden, oriented in an east/west direction across the site. A choice dictated precisely by the context, as this dramatic approach captures and accentuates the view of the Blue Mountains, seen through the terrace between the two buildings of the complex.
But the connection with the landscape, the care attributed to the outdoor space and the opportunity to adequately shade the building are not just for aesthetic purposes. These aspects, in fact, are rooted in the intrinsic conditions of the area, known for its hot, dry summers and cold winters, taking advantage of passive solutions to improve the environmental impact of the intervention.
Responding to the client's wish to have a separate wine garden and tasting room, G’OC's architects created a covered but open-air space that acts as a trait d’union between the two. A space that serves as an entrance and approach point to the winery, but also as an additional outdoor room. Thus, if needed, both the tasting room and the wine garden can extend into this hybrid space.
The tasting room, in particular, is open, airy and inviting. Here, guests can linger and taste the wines. The space, in fact, has been designed with the utmost flexibility for programming and events. As we read in the architects' press note: "Opening up to both the covered outdoor space and also a large terrace to the south increases the usable space and gives guests options to tailor the winery experience to their needs."
The use of a structural grid made of steel bays is of great formal impact. Starting from the winery entrance, the steel bays form an arbour which will be planted with grape vines, creating much needed shade on summer days. The arbour runs through the entire building also forming the base for the awning for the south terrace, outside the tasting room with its large glazed openings that create an intimate connection with the surrounding landscape.
The projecting roof protects against strong summer light, while the cut-out in the entrance and a skylight help channel natural light deep into the building and frame views of the sky during the different seasons.
The Alton Wines winery designed by GO’C is an ode to the land, echoed internally with local wood panelling and a range of understated, durable materials, for a truly unique user experience.
Christiane Bürklein
Project: GO'C
Location: Walla Walla, Washington, USA
Year: 2022
Images: Kevin Scott










