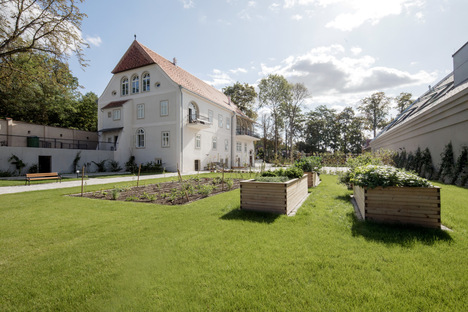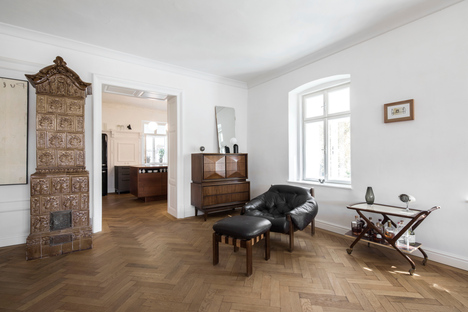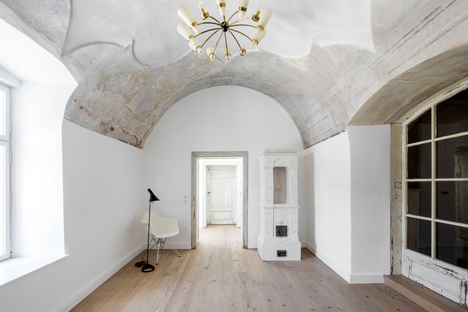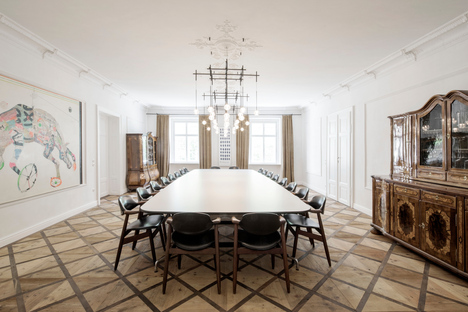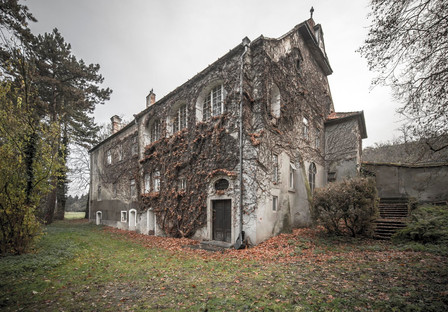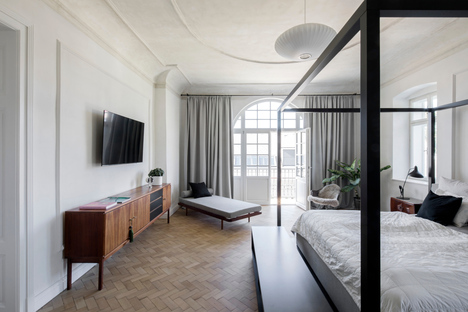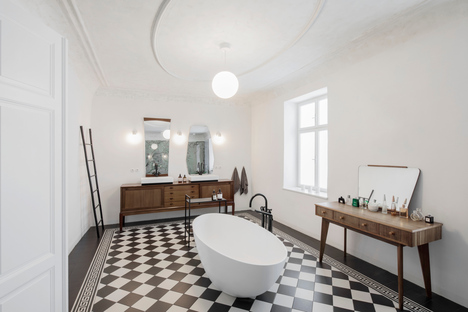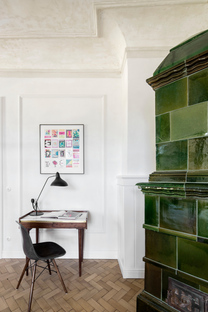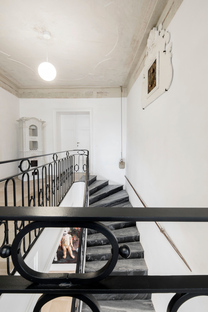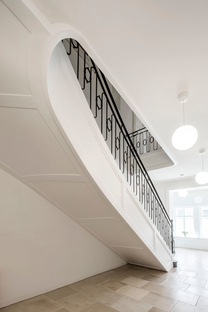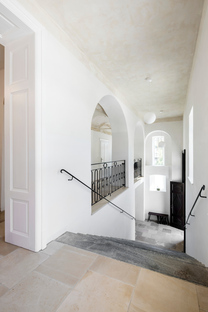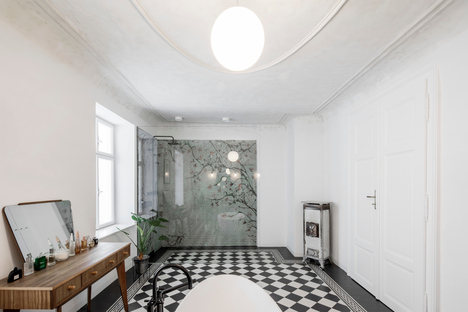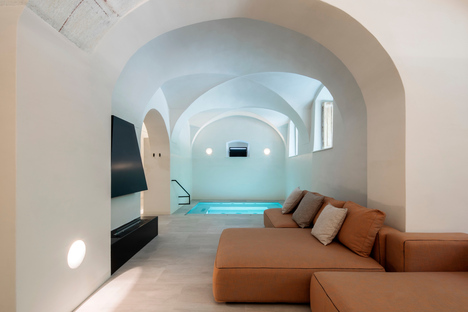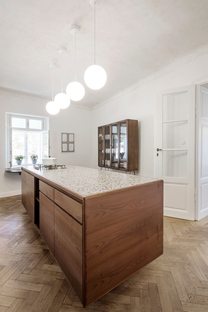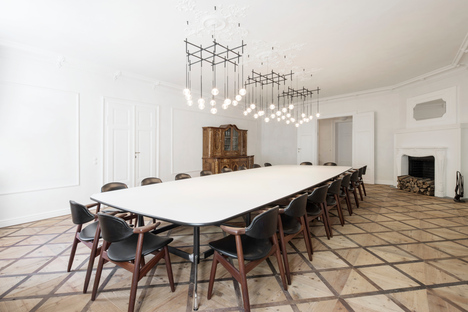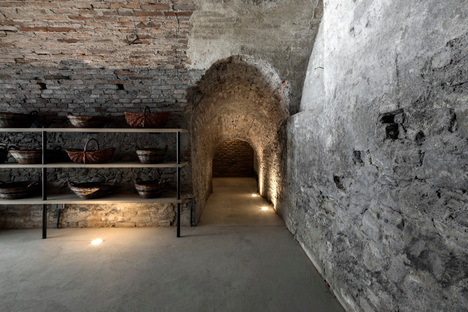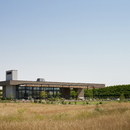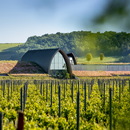29-03-2022
destilat design studio’s reclamation of Gut Wagram estate
Monika Nguyen,
Kirchberg am Wagram, Austria,
- Blog
- News
- destilat design studio’s reclamation of Gut Wagram estate
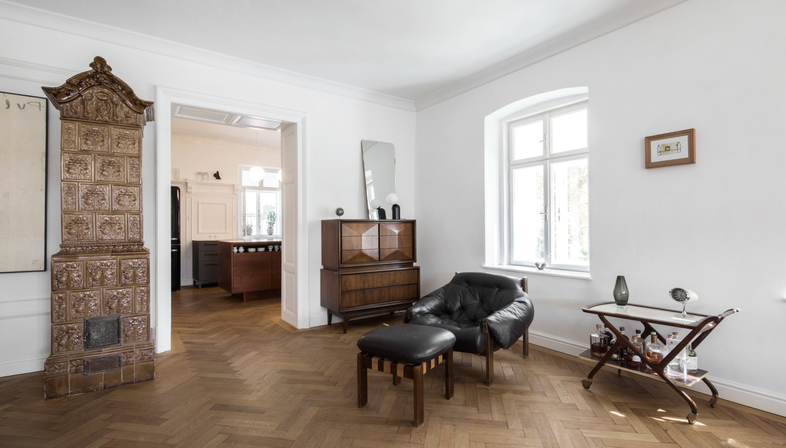 Weinviertel is one of four regions in Lower Austria, one of Austria’s federal states which is home to the capital, Vienna. As the name suggests, Weinviertel is the country’s grape-growing and “winemaking district”.
Weinviertel is one of four regions in Lower Austria, one of Austria’s federal states which is home to the capital, Vienna. As the name suggests, Weinviertel is the country’s grape-growing and “winemaking district”.This is where well-known winemaker Clemens Strobl wished to set up his headquarters, in Mitterstockstall, close to Kirchberg am Wagram. He started by surveying the land to find an appropriate property, because he had decided right from the start that he wanted to reclaim or renovate an existing building rather than consume more of this precious land to construct a new one, a conviction shared by destilat design studio, appointed by Strobl for the project.
The Gut Wagram estate, at one time part of Winkelberg Castle, has a total surface area of 4,000 m2, including business premises, a residential building and a bathhouse. This meant a lot of work for the architects of destilat design studio, as the entire area needed to be rebuilt from zero and completed with new buildings due to the poor condition of the original structures.
This was particularly true of the residential building, with its fairytale-like atmosphere. Here the architects preserved as much of the historic façade as possible while completely redesigning the interior. They “turned around” the main staircase and gave it a banister inspired by a historically accurate design. Throughout the project, the studio focused on use of authentic construction materials and traditional techniques, including antique herringbone-patterned and boarded parquet flooring discovered in 18th and 19th century estates.
The stone floor consists of tumbled travertine tiles; walls and ceilings are painted with the traditional brushstroke technique; acoustic ceilings are hidden beneath the stucco of the historic structure, and the original box windows have been restored and furnished with “Histoglass”, a type of glass that looks “historical” but meets today’s standards of thermal insulation.
destilat also designed a lighting system to illuminate all the areas in the best possible way: from the cross-vaults to the wellness area and the newly developed attic. In this all-round project, the studio also designed the outdoor areas, including the cladding and plaza design, the pathways and even the planting scheme for the castle garden, in collaboration with a landscape architect.
This well-considered renovation and expansion project has saved the old estate from decay and given it new form as Gut Wagram. Though the set of buildings has been adapted to meet the needs of today’s wineries, the fascination of its history is still tangible, improving not only the atmosphere of the complex but the environment. Because renovating an existing building is always more sustainable than building a new one in a productive natural setting.
Christiane Bürklein
Project: destilat design studio
Location: Kirchberg am Wagram, Austria
Year: 2020
Images: Monika Nguyen










