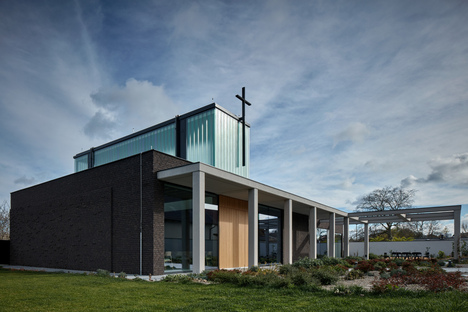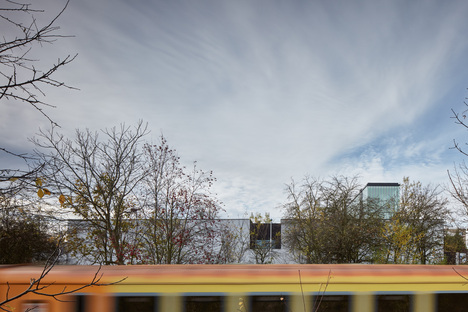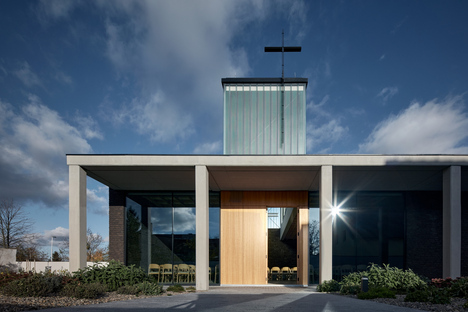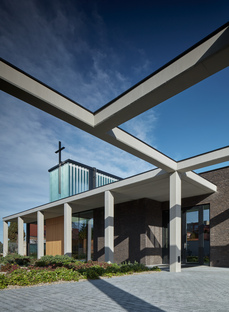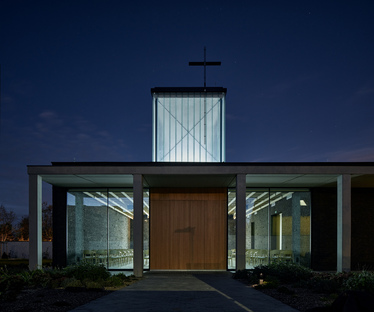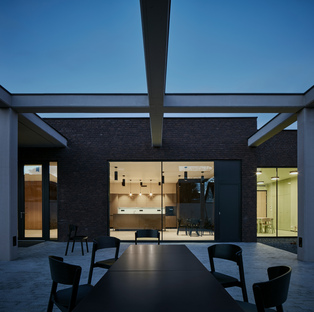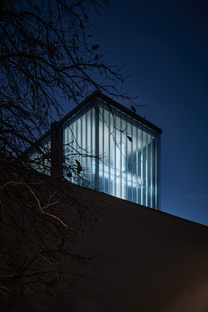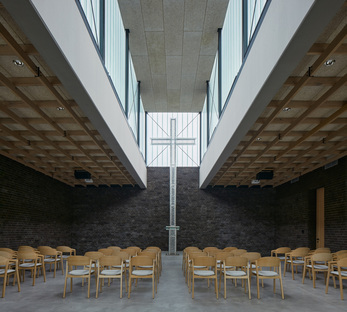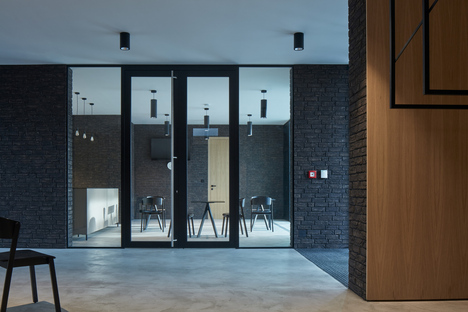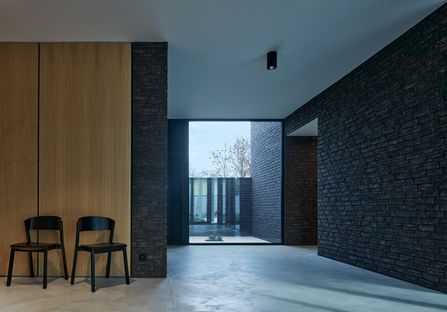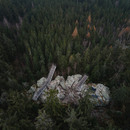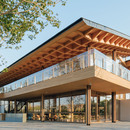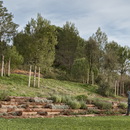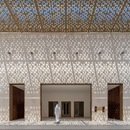26-12-2022
A church in Kladno, Qarta Architektura
- Blog
- Materials
- A church in Kladno, Qarta Architektura
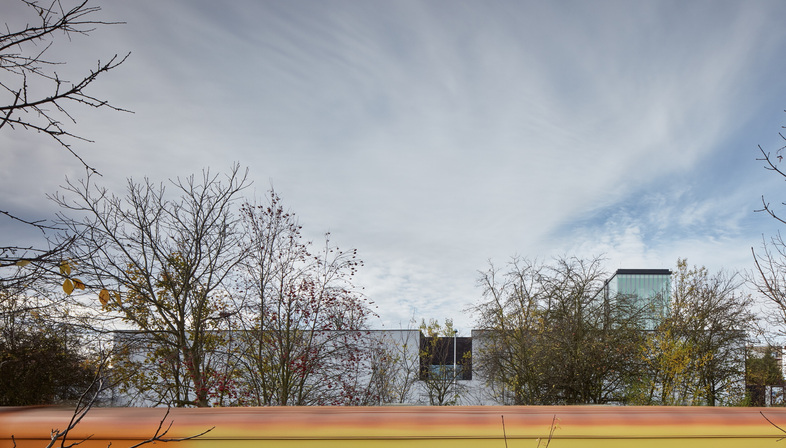 Before it took on its formal structure and hierarchy, the Christian church was originally an assembly of the faithful, an intimate social communion of people who share a single credo, and live on the basis of it. This community constitutes the living part of the church as organisation, as is clearly evident in the town of Kladno, 25 km northeast of Prague.
Before it took on its formal structure and hierarchy, the Christian church was originally an assembly of the faithful, an intimate social communion of people who share a single credo, and live on the basis of it. This community constitutes the living part of the church as organisation, as is clearly evident in the town of Kladno, 25 km northeast of Prague.An important aspect of the Christian Community Centre of the Brethren Church in Kladno is not only spiritual programmes but also leisure activities for children, youth and adults, care for people in need, and support for people with serious illnesses, the physically disabled or people with socio-economic problems. This is why the community of the faithful from Brethren Church in Kladno decided to construct a new building amplifying the spaces of the original structure, which no longer kept up with the times, also because it had no access to the garden.
According to the architects of Qarta Architektura, the studio founded by Jiří Řezák, Martina Řezáková and David Wittassek, commissioned to implement the project, in their note for the press: „The new centre required finding a suitable location and creating an operational prayer facility that would also include classrooms, a small café, office and garden area, thus supporting the wider community activities and enabling them to develop further.“
To promote increased interaction with the building’s surroundings, the architects designed the new building as a garden pavilion. Situated on the same axis as the entrance, but on the edge of the lot, in the middle of the recreational area, it offers nooks and pergolas, built on single level, with a humble appearance in its setting.
The building stands out for its strongly material qualities: the pergola is made of reinforced concrete, and the skylight has a U-shaped pane of glass and a steel structure which gives it a light, transparent look that nonetheless refers to the industrial genius loci of Kladno, a centre of industrialisation in Bohemia because of the coal beds that led to the growth of the steel industry, particularly in the first half of the 20th century. The architects explain their choices: „ The bricklaying in the prayer hall symbolises the pulsation of life – towards the imaginary centre, the cross, the bricks gather, while in the opposite direction they diminish, sublimate.“
Different textures and materials are underlined by skilful use of light completing the spatial composition of the new church.
The skylight at the axis of the entrance forms a characteristic element of the internal and external perception of the building, diffusing daylight from above and creating the atmosphere in the space for worship. According to the architects of Qarta Architettura, „the experience of light and dark is the natural starting point of the whole concept“ as „the shadows, the tension between light and dark, graphically underline the contours of the space, creating a symphony of opposites.“
The result is a place that is welcoming despite its almost minimalist lines, a material embrace of the community which represents all the services offered by the church, as a congregation of the faithful, to the citizens of Kladno.
Christiane Bürklein
Project: Qarta Architektura
Location: Kladno, Czech Republic
Year: 2022
Images: BoysPlayNice










