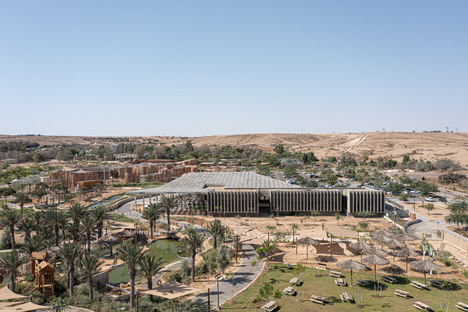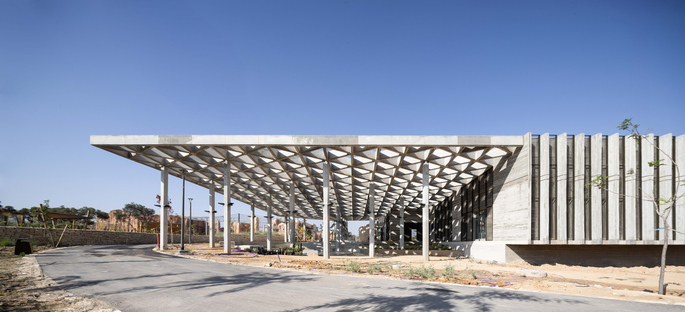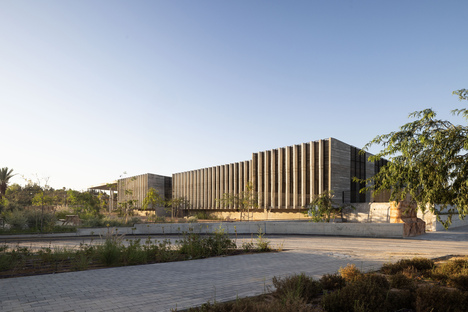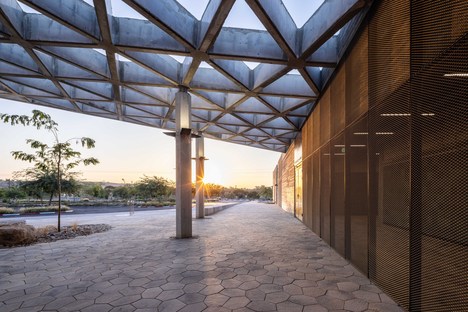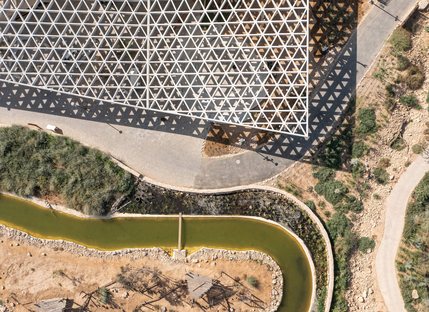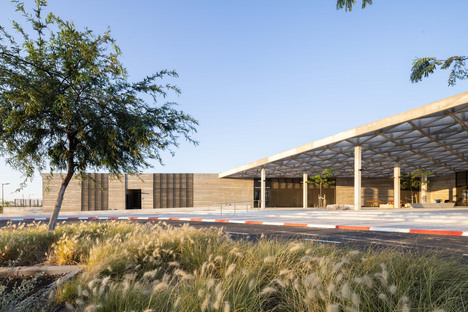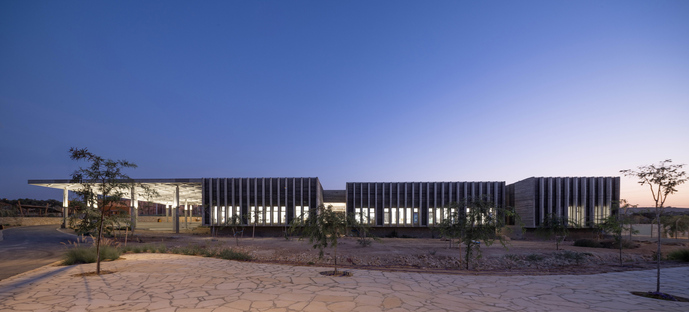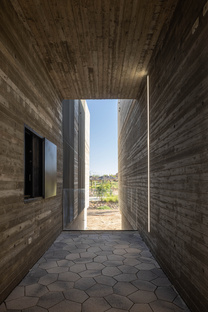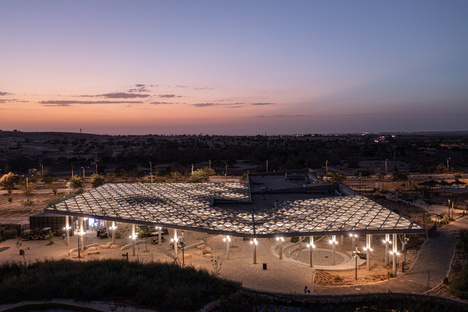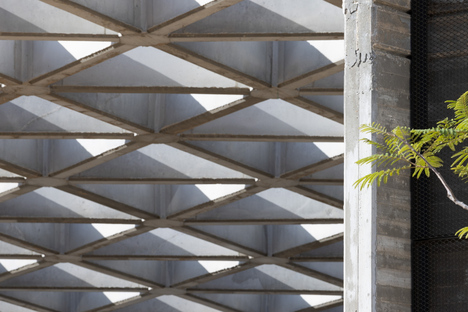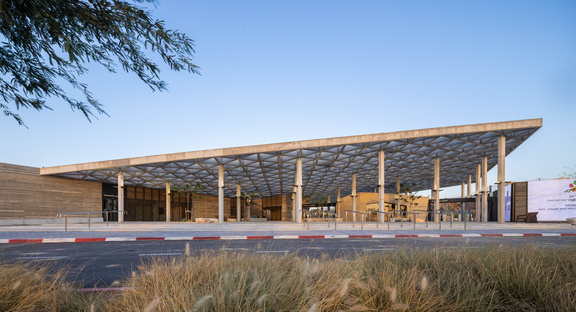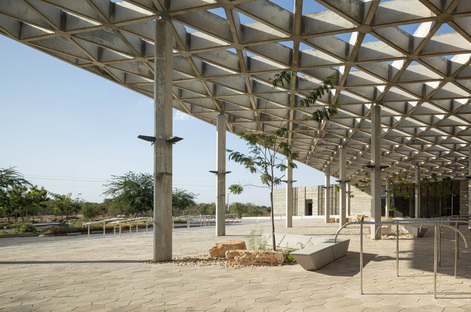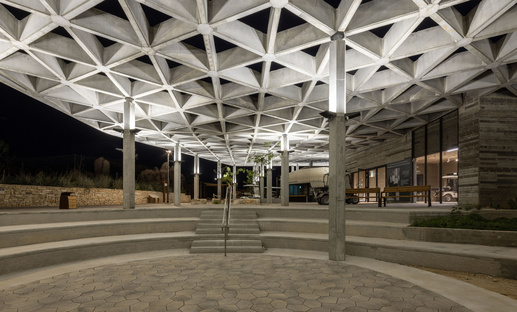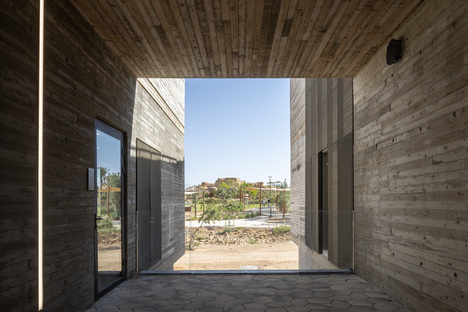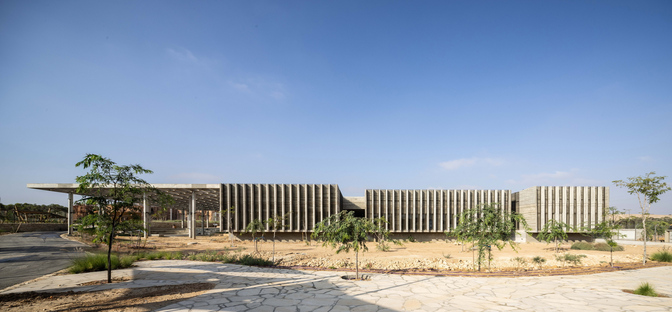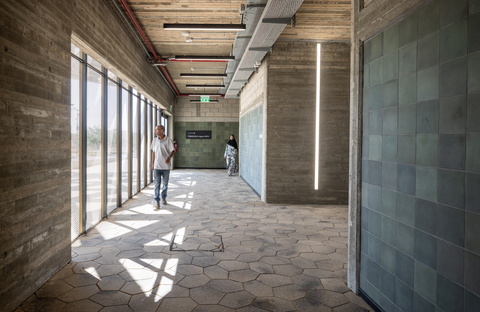04-10-2023
MIDBARIUM, a fusion between brutalism and sustainability
- Blog
- Sustainable Architecture
- MIDBARIUM, a fusion between brutalism and sustainability
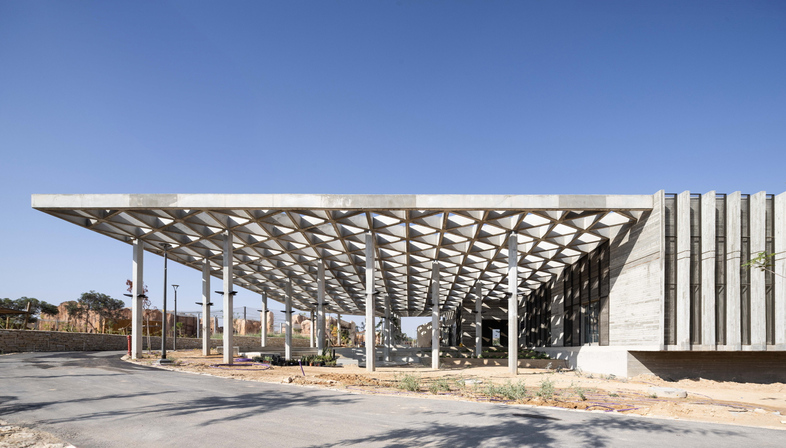 The MIDBARIUM – whose name derives from the Hebrew word "MIDBAR", which means desert – is a captivating example of sustainable architecture that integrates seamlessly with the arid desert environment that characterises Be'er Sheva. The city with over 200,000 inhabitants, located 108 kilometres south of Tel Aviv, is rich in history and, as it borders the Negev desert, is also known as the "Capital of the Desert". From biblical times to the challenges of modernity, it has witnessed multiple transformations, becoming a testament to resilience and adaptability.
The MIDBARIUM – whose name derives from the Hebrew word "MIDBAR", which means desert – is a captivating example of sustainable architecture that integrates seamlessly with the arid desert environment that characterises Be'er Sheva. The city with over 200,000 inhabitants, located 108 kilometres south of Tel Aviv, is rich in history and, as it borders the Negev desert, is also known as the "Capital of the Desert". From biblical times to the challenges of modernity, it has witnessed multiple transformations, becoming a testament to resilience and adaptability.The demographic boom of the 1950s, triggered by the formation of the State of Israel, pushed Be'er Sheva into a period of rapid growth and change. What was once a modest military outpost of 4,000 people, soon blossomed into a thriving conurbation in the heart of the Negev desert and, like other Israeli cities, became a canvas for architects eager to explore new dimensions of urban life, inspired by Le Corbusier's visionary modernism.
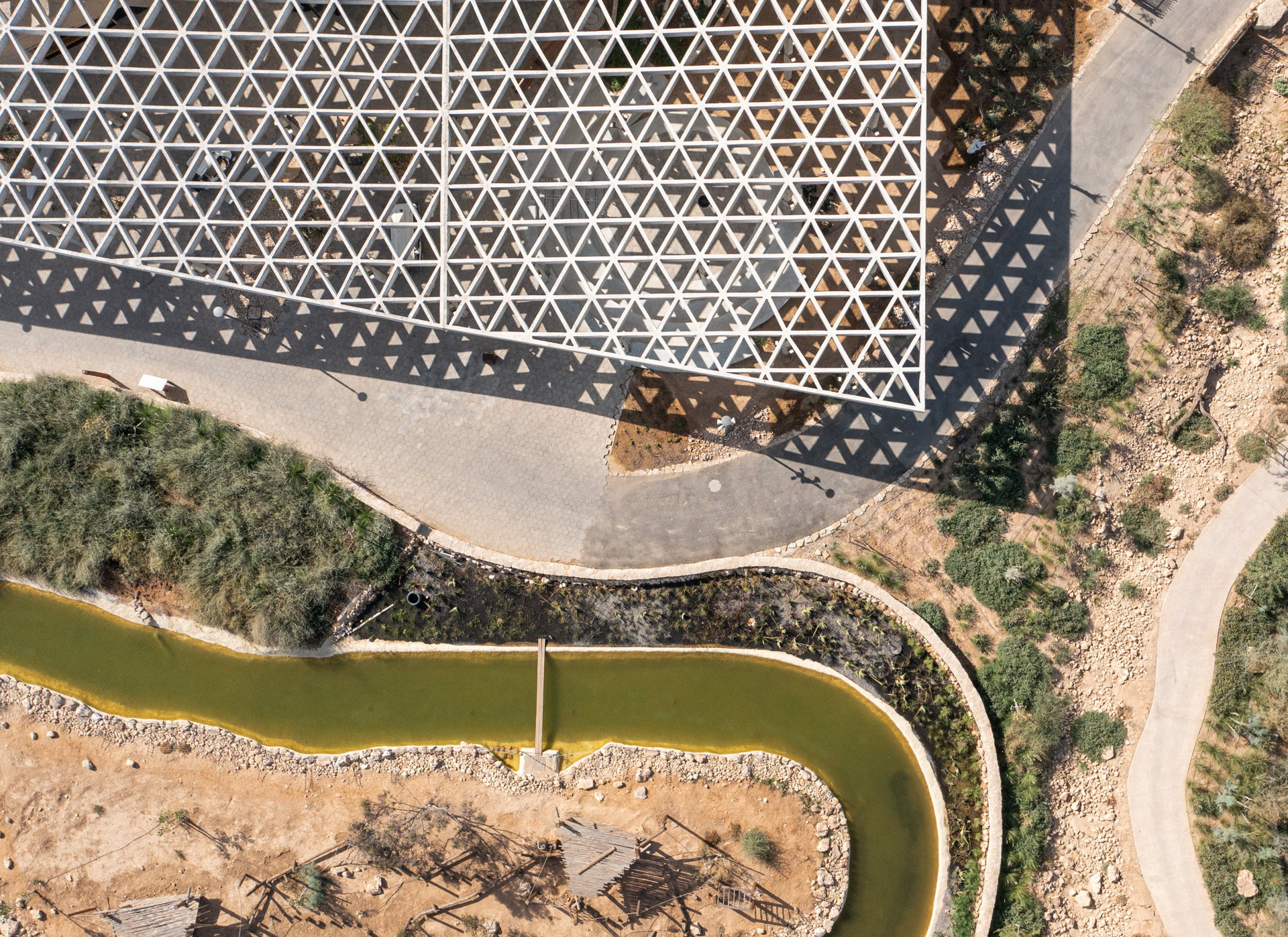
The Jack, Joseph & Morton Mandell Animal Park therefore fits within a highly distinctive historical and geographical context. The new architecture developed by a multidisciplinary team of Israeli and foreign experts, with the A. Lerman Architects studio responsible for the architectural project, clearly takes this into account, creating a space that aims to promote environmental awareness, while celebrating the unique biodiversity of the desert.
The link with the territory and its architectural history already becomes apparent from the entrance of the MIDBARIUM, which presents itself as a surprising example of thoughtful design rooted in local tradition. Made of raw concrete, on the one hand it clearly resembles the city's brutalist heritage, while on the one hand evoking the iconic tent structures historically used by the desert inhabitants, the Bedouins. With an impressive area of 1,800 square metres, the concrete pergola offers a cool and shady place to welcome visitors.
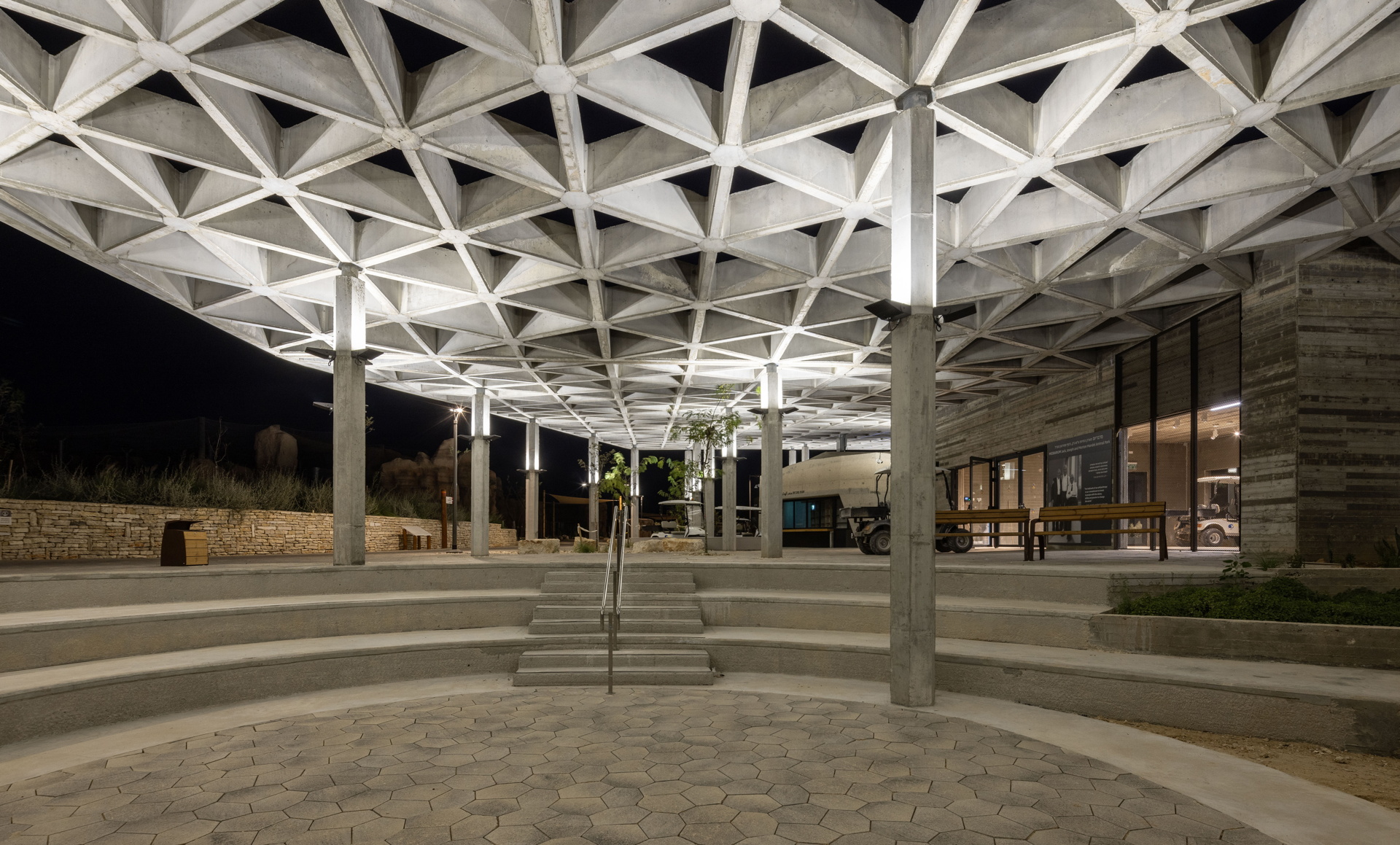
The roof celebrates the mastery of construction engineer Rafi Bat, well known for having created some of Be'er Sheva's most iconic brutalist architecture from the 1960s: the City Hall and the University Library. Rather than emphasising the mass and weight of the building, however, the entrance roof is distinguished by an intricate grid of beams that creates a play of light and shadow, defining the perimeters of the public event space below. A design that creates a light and captivating visual impact of the underlying area that includes interconnected walkways, kiosks, essential amenities, a shop, a versatile amphitheatre, seating areas and information points. These elements are strategically positioned near the park entrances and exits.
In line with the philosophy of A. Lerman Architects, led by Asaf Lerman, already authors of the Jerusalem National Museum and the Mandel School at The Hebrew University, MIDBARIUM becomes another example for their sustainable design.
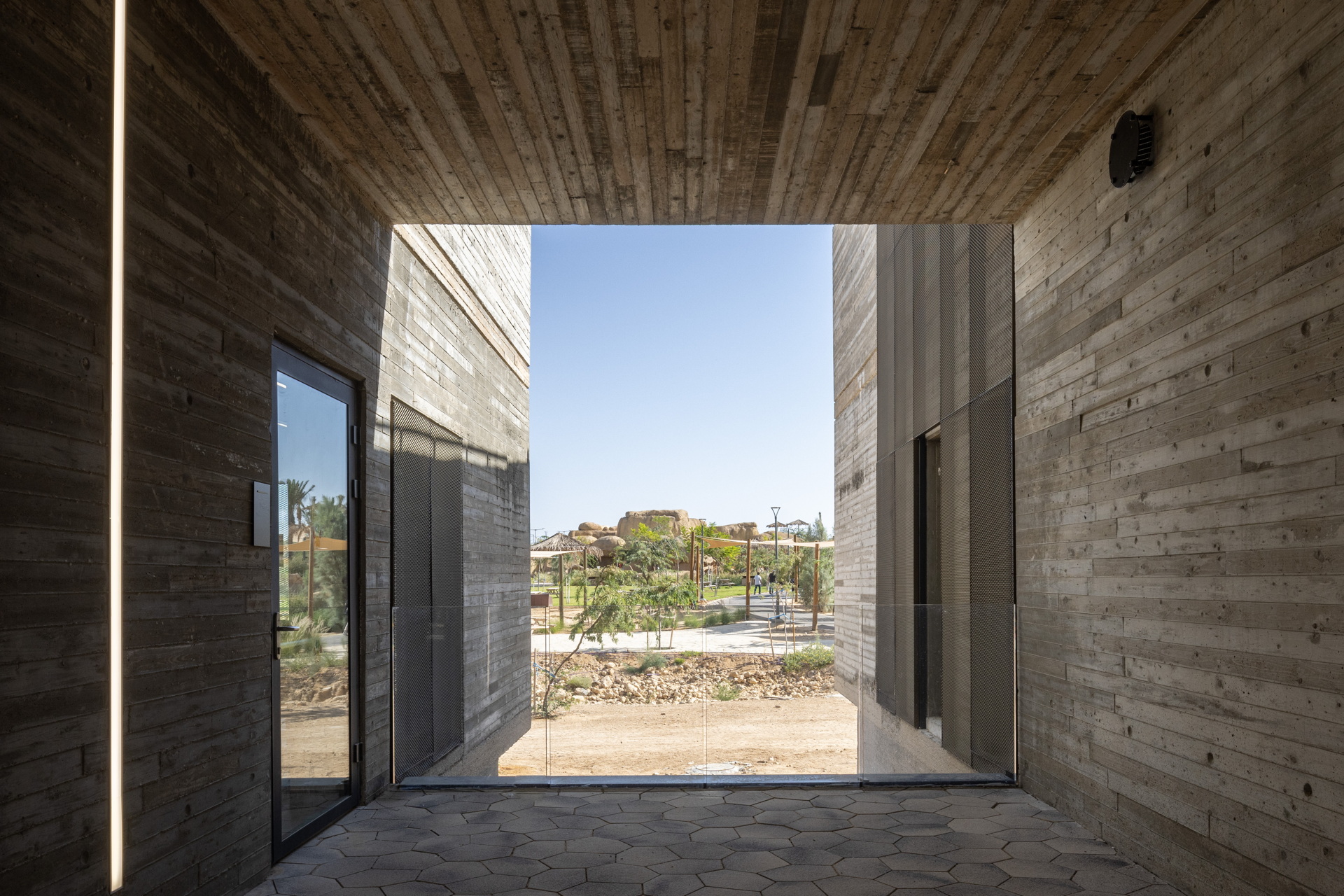
The new architecture, in fact, does not rely on a typical energy-intensive air conditioning system, but proposes passive solutions that start from a careful study which, through narrow passages that act as wind channels, allowed direct fresh desert air into the adjacent 1200 square metre building. This ecological ventilation system not only reduces energy consumption, but also improves the connection between the park and the city. As architect Asaf Lerman explains "Our design aim was a seamless integration of vernacular knowledge with the concrete legacy of the city's most prominent architectural icons. We believe that this unique combination creates a distinctive ambiance. By removing the barrier of air conditioning, the desert air is welcomed in, establishing a brave new bond with the city."
Christiane Bürklein
Project: A. Lerman Architects
Principal architect: Asaf Lerman
Project architects: Edo Zigelboim & Alexandra Koshnareva
Landscape design: Zur-Wolf Landscape Architects
Location: Be'er Sheva, Israel
Year: 2023
Images: Nimrod Levy










