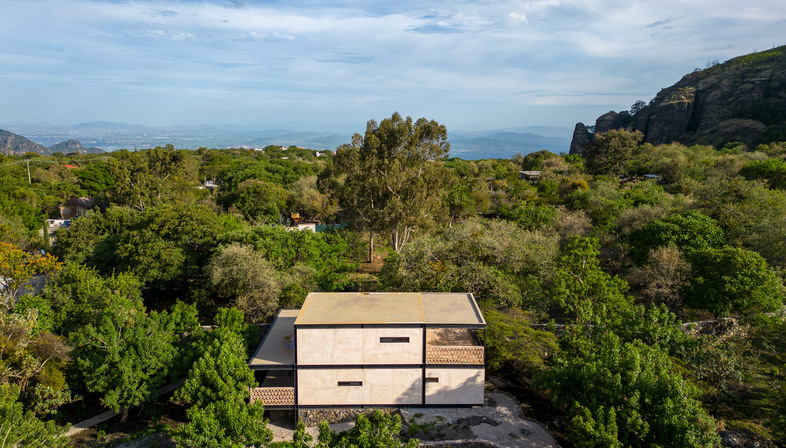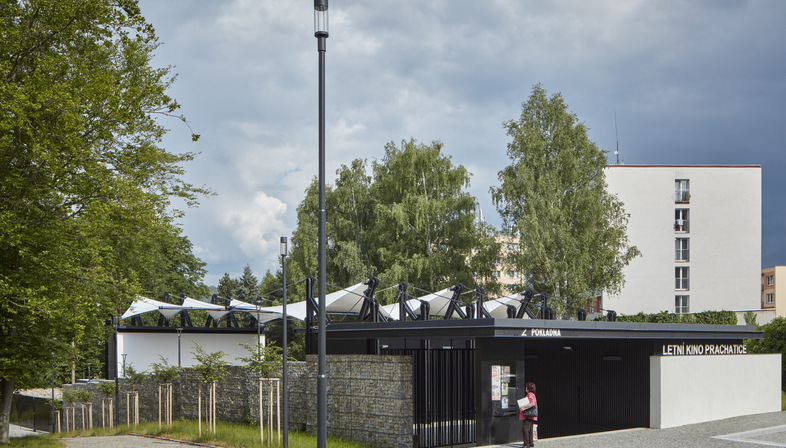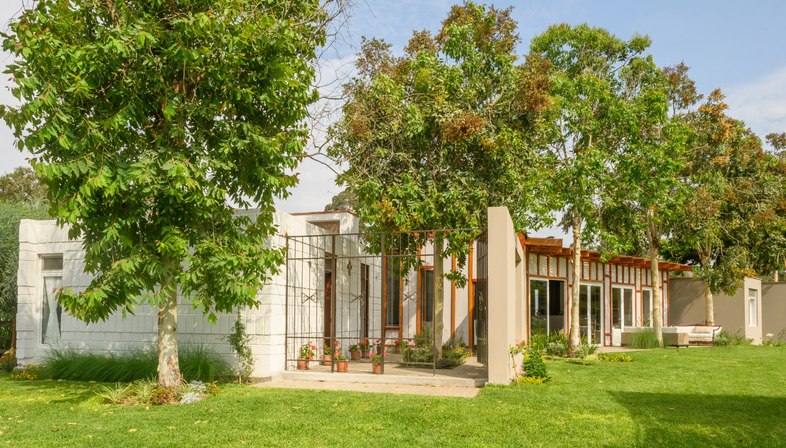Livegreenblog
Materials Green Architecture
Innovative, sustainable materials and ideas that make a difference in architecture.
RECENT PROJECTS
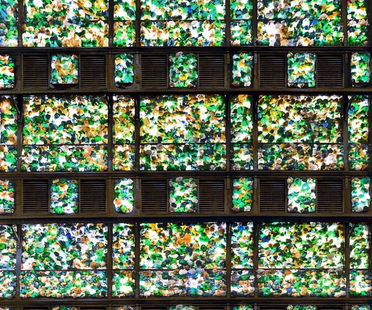
29-03-2023 - Materials
Luzinterruptus at Mumbai Urban Art Festival
In January, Spanish artists’ collective Luzinterruptus brought "The Plastic We Live With“ to the Mumbai Urban Art Festival (MUAF): a high-impact installation revealing the abundance of plastic that surrounds us. The collective’s artistic and aesthetic approach encourages reflection on the ubiquitousness of the material, which gets into the things we eat and right into our bodies.
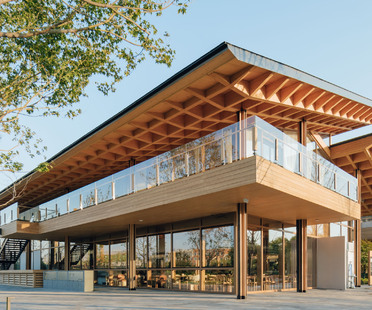
22-03-2023 - Materials
PULO Market di a9a rchitects creates a sense of community
The Chinese a9a rchitects studio has designed PULO Market in Zhengzhou, the capital of Henan province, a new multifunctional complex for The Ideal Land developer. The project serves as a reference point for new neighbourhoods to promote interaction between inhabitants and to help create a sense of belonging.
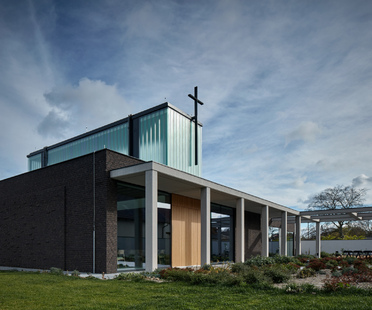
26-12-2022 - Materials
A church in Kladno, Qarta Architektura
Czech architectural practice Qarta Architektura designed a new building for the Brethren Church Christian Community in Kladno, in the Czech Republic, a structure whose intended use goes well beyond the spiritual as it hosts activities for the local community.
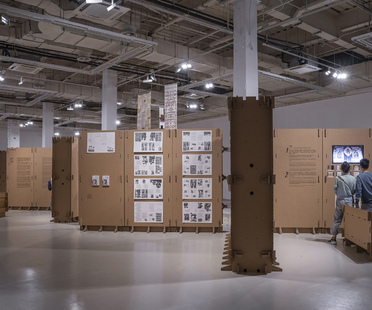
19-12-2022 - Materials
LUO Studio creates a recyclable exhibition space at PSA Shanghai
Chinese studio LUO used cardboard to create an exhibition space at Shanghai’s PSA Museum. The project seeks to prevent waste of materials during temporary exhibitions, in accordance with the golden rule of ecology: "reduce, reuse and recycle“, and installation itself forms an integral part of the exhibition.
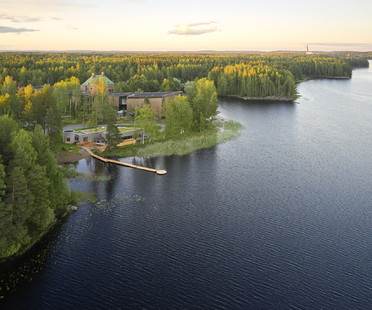
16-12-2022 - Materials
The Art-Sauna expands Gösta Serlachius Museum
The Art-Sauna by architectural practices Mendoza Partida and BAX Studio is a continuation of the emotional journey offered to visitors by Finland’s Gösta Serlachius Museum. The new building integrates the Finnish tradition of the sauna into an experience of art, nature and architecture.
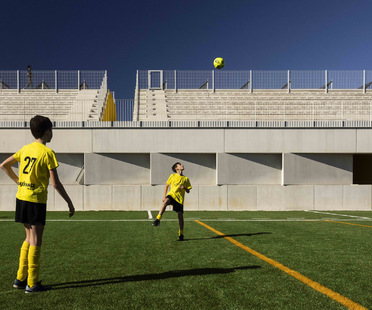
06-12-2022 - Materials
SUMMARY’s multifunctional sustainable grandstand in Aveiro
Portuguese architectural practice SUMMARY has built a multifunctional sustainable grandstand in Aveiro for youth teams’ training sessions and official games. The project includes four football fields in addition to a grandstand containing locker rooms and associated service areas.







