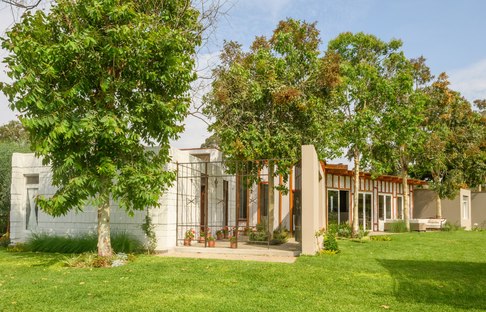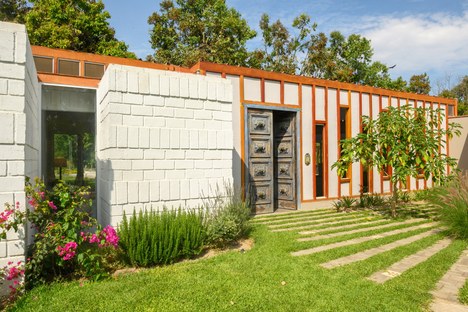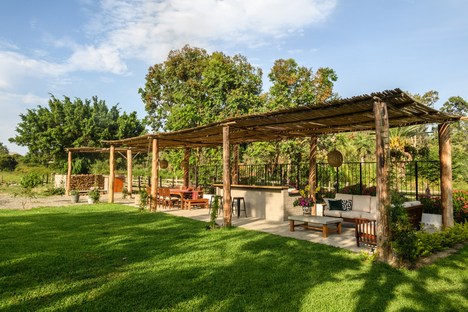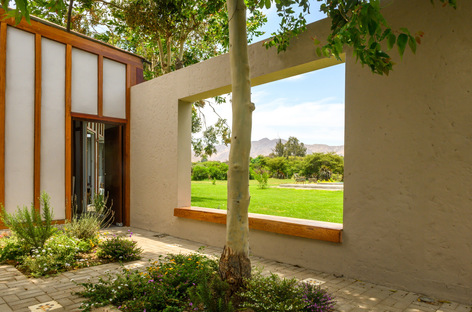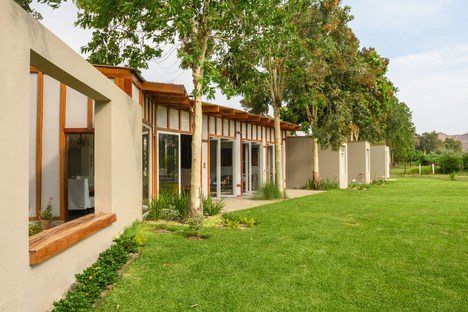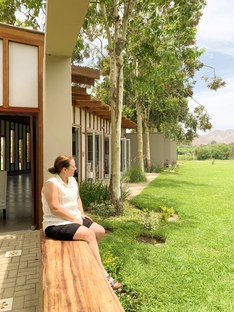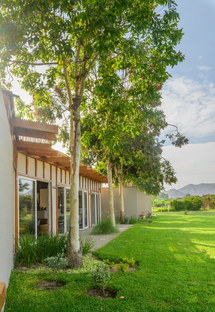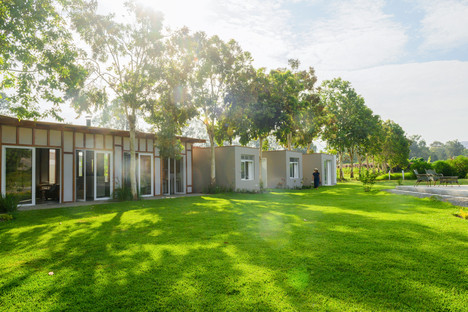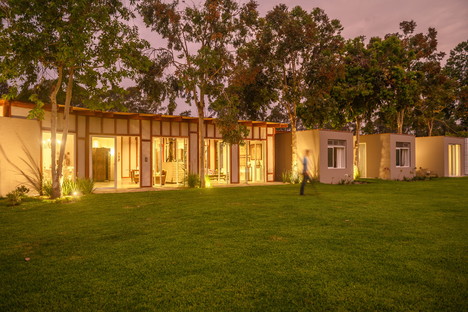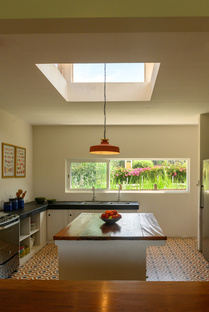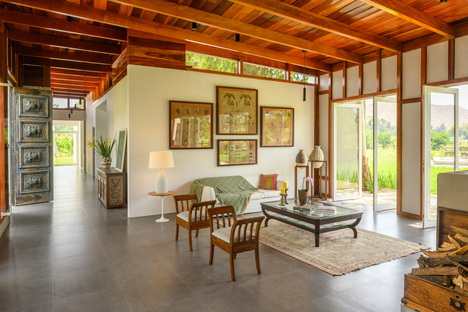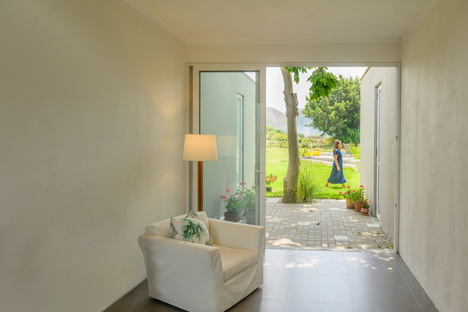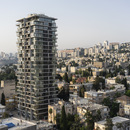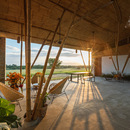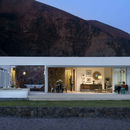19-04-2023
In harmony with nature, Casa Entrecopas by Marina Vella
Lorena Noblecilla,
Irrigación Santa Rosa – Huaral, Perú,
Wood,
- Blog
- Materials
- In harmony with nature, Casa Entrecopas by Marina Vella
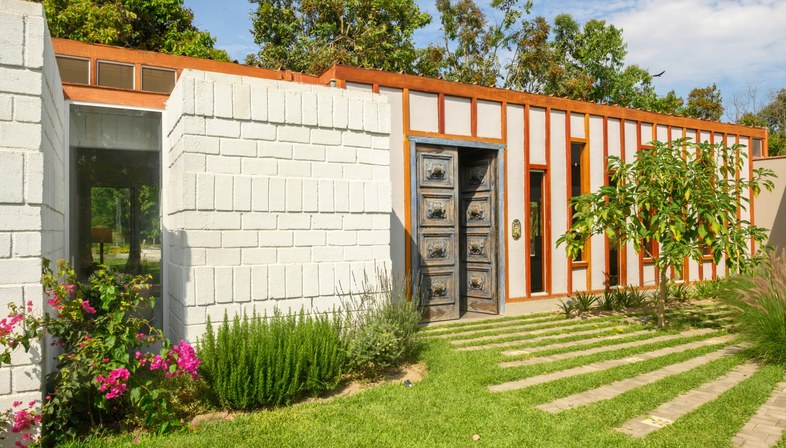 A place characterised by lush vegetation, thanks to presence of groundwater, Irrigación Santa Rosa is located 105 km north of Lima, Peru, where the Andean hills reach the coastal desert. The abundance of water not only supports a rich fauna and flora, but also many farms, including Camponuevo, on whose grounds we find the latest project by architect Marina Vella.
A place characterised by lush vegetation, thanks to presence of groundwater, Irrigación Santa Rosa is located 105 km north of Lima, Peru, where the Andean hills reach the coastal desert. The abundance of water not only supports a rich fauna and flora, but also many farms, including Camponuevo, on whose grounds we find the latest project by architect Marina Vella.Known to our readers for Casa Ronda, a project selected as part of the Next Landmark 2016 competition, Marina Vella once again responds to the site's requirements through her graceful approach that carefully blends architecture and the environment.
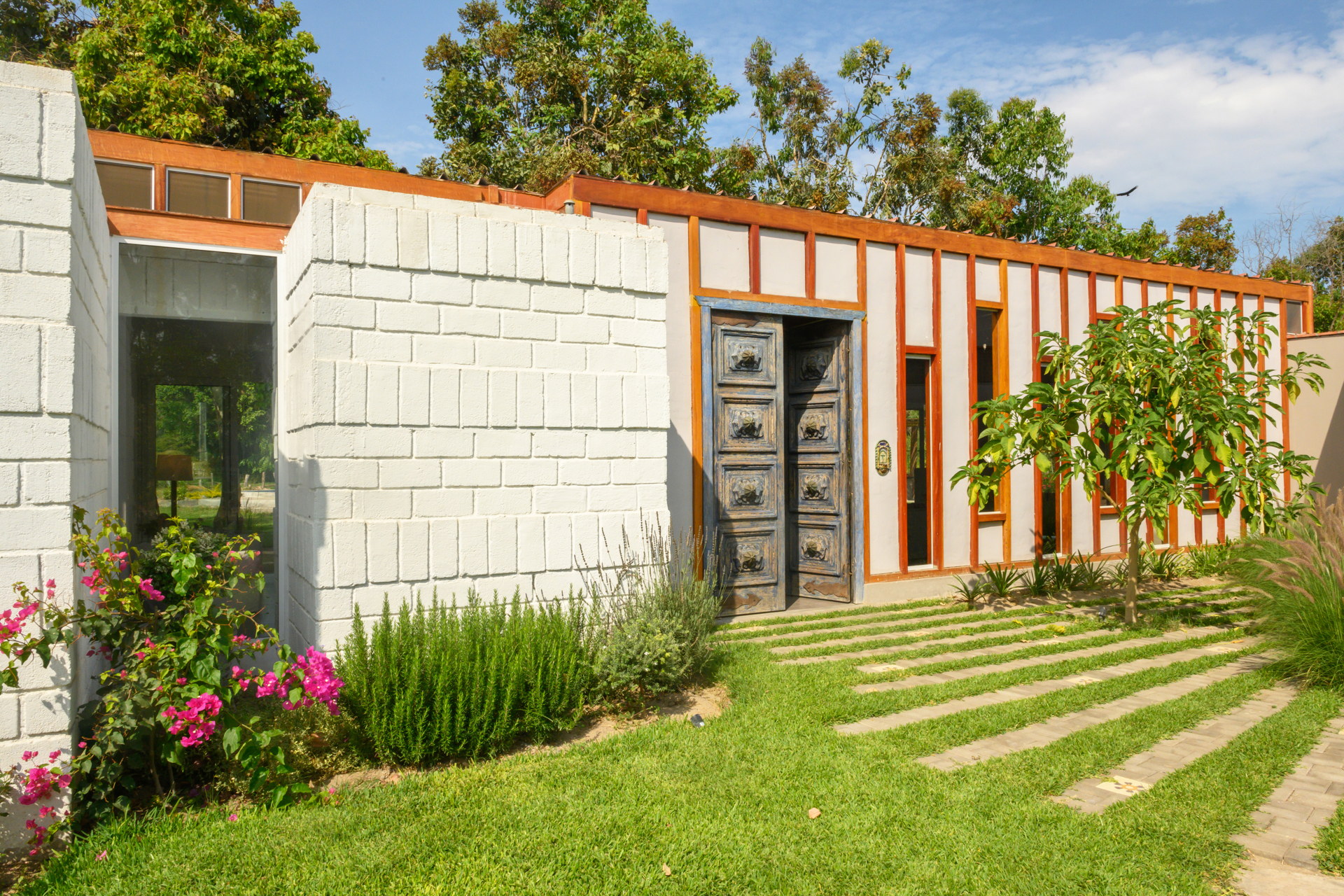
One of the objectives of Casa Entrecopas, in fact, was to create a close dialogue with the existing buildings, dating back to the 1980s, and thus integrate into the agricultural context: a 3,531 square metre lot that is part of the estate. In particular, the design maintains the old access road that crosses the new property with its leafy ficus trees, as a source of natural shading. A choice that benefits the living comfort and sustainability of the entire project. And, as the architect affirms: "the old road presents itself as a symbol of time and of the farm's history".
Moreover, in order to be able to accommodate the estate's many visitors, including family and friends, the clients requested a house divided into five zones based on different activities: for guests, for social activities, for private spaces, for the technical functions and a shared outdoor area."The location of each of these zones has been selected according to its use, articulating the context, the views and the line of the seven trees of the old avenue that crosses the property", Marina Vella explains.
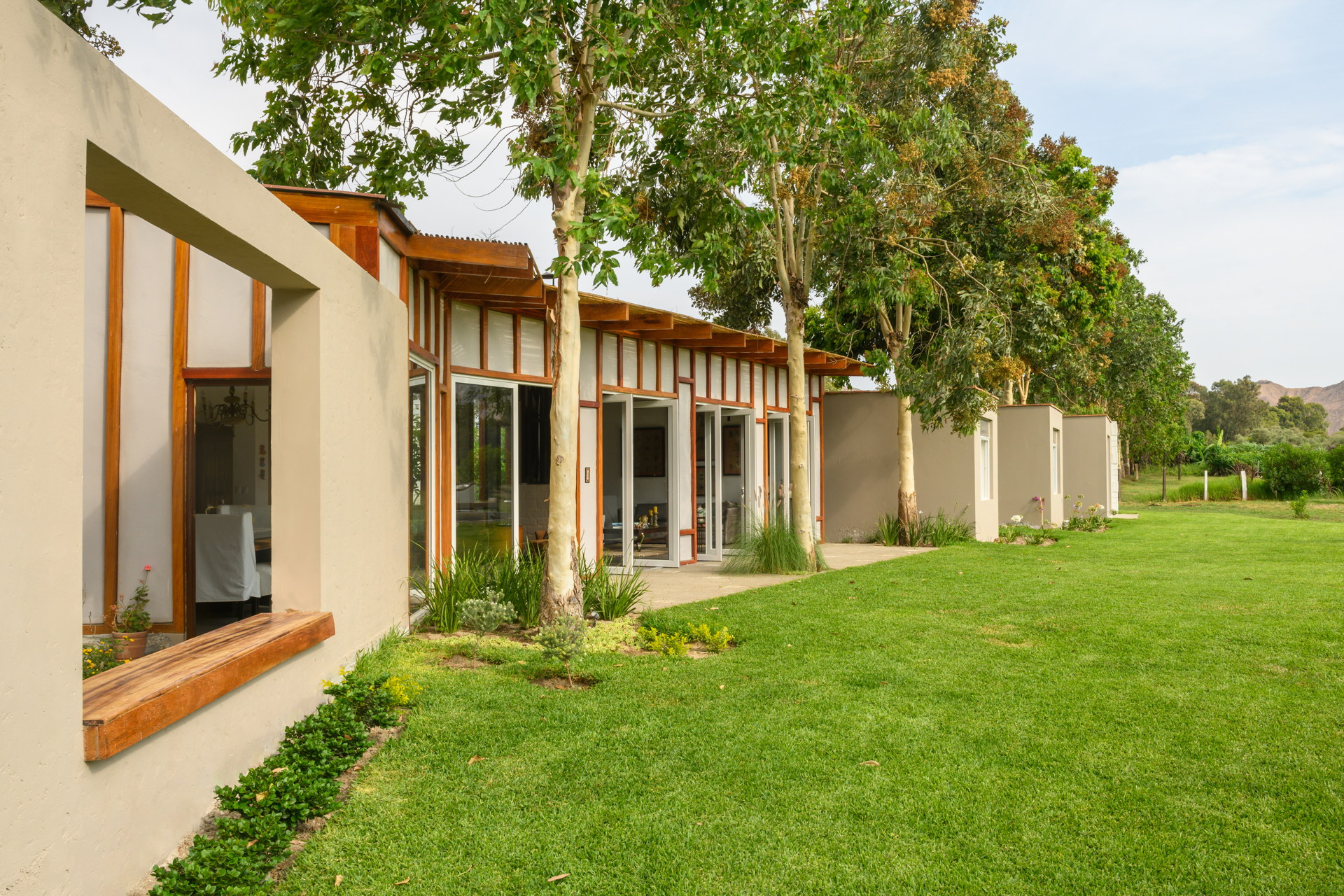
A design idea which, in turn, dictated the sequence of the various spaces articulated by the existing trees, resulting in a play of solids and voids. The first tree defines the pedestrian entrance patio and connects to the guest rooms, while the next three accompany the shared area terrace. The sixth tree, on the other hand, marks a patio between the two children's bedrooms and the living room. The seventh, in turn, frames a garden adjoining the master bedroom. A choice that extends beyond the mere aesthetics, having the specific purpose of providing the house with shade and soothing the home’s inhabitants with the reassuring rustle of leaves.
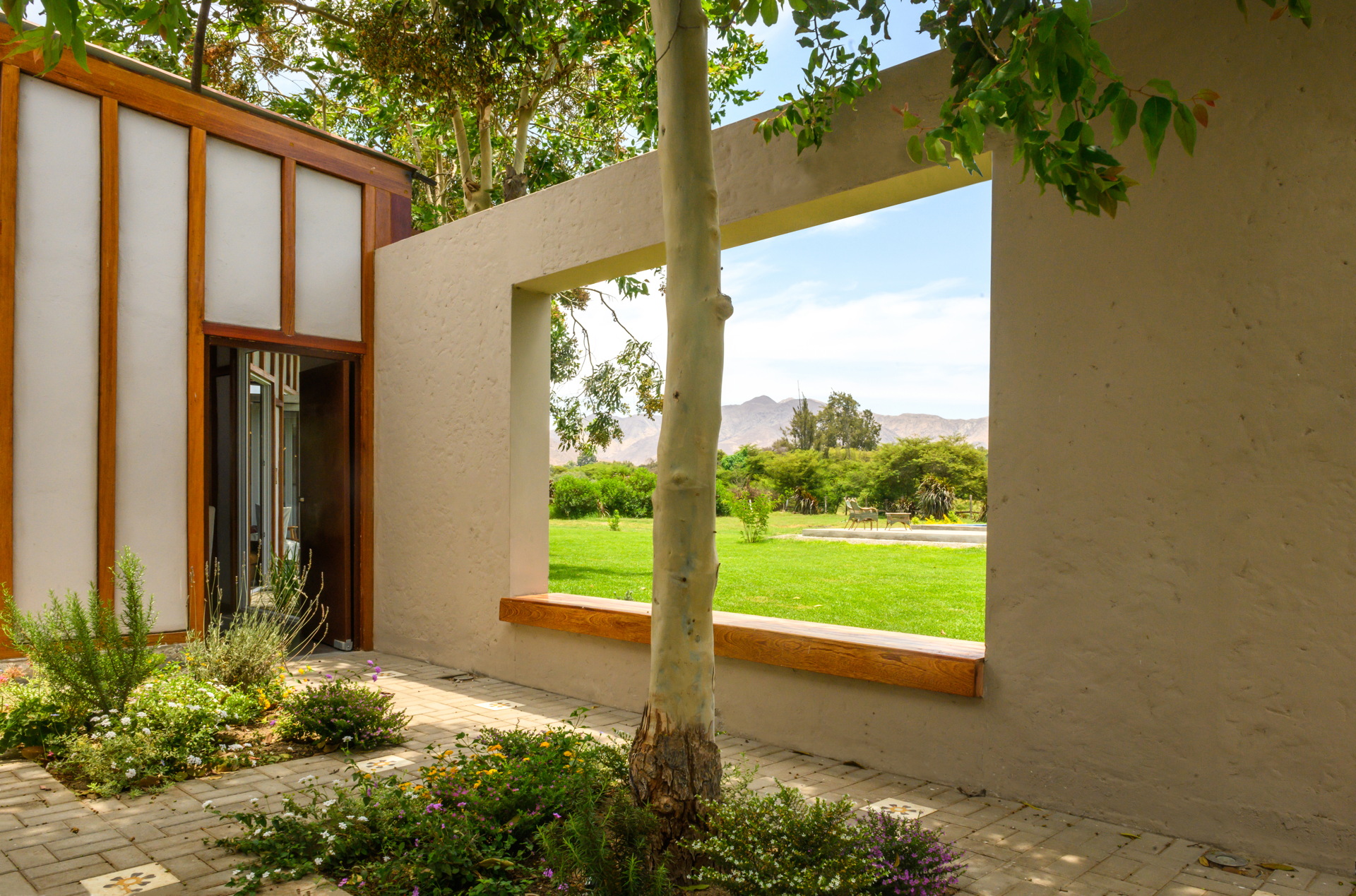
Marina Vella's great sensitivity to the local spirit is also manifested in her careful choice of materials and constructive techniques. The architect, in fact, attentively studied the existing buildings, discovering the bricks produced locally and the layer of gravelly sand characterising the soil’s composition. Local materials to which she added handcrafted moulds made from black iron sheets.
To this, the architect superimposed a second construction technique: the so-called quincha, a traditional Peruvian coastal system combining wood, reeds and earth. Readily available building elements, now found in the shared area of the home in the form of columns, walls, beams and ceilings made of certified Huayruro wood, resistant to the area’s harsh climate. A choice of materials that helps create cool environments and enhances the verticality of the structure, reinforcing the interior aesthetics. Reeds and eucalyptus trunks grown on the farm were, on the other hand, used for constructing the buildings of the shared outdoor area.
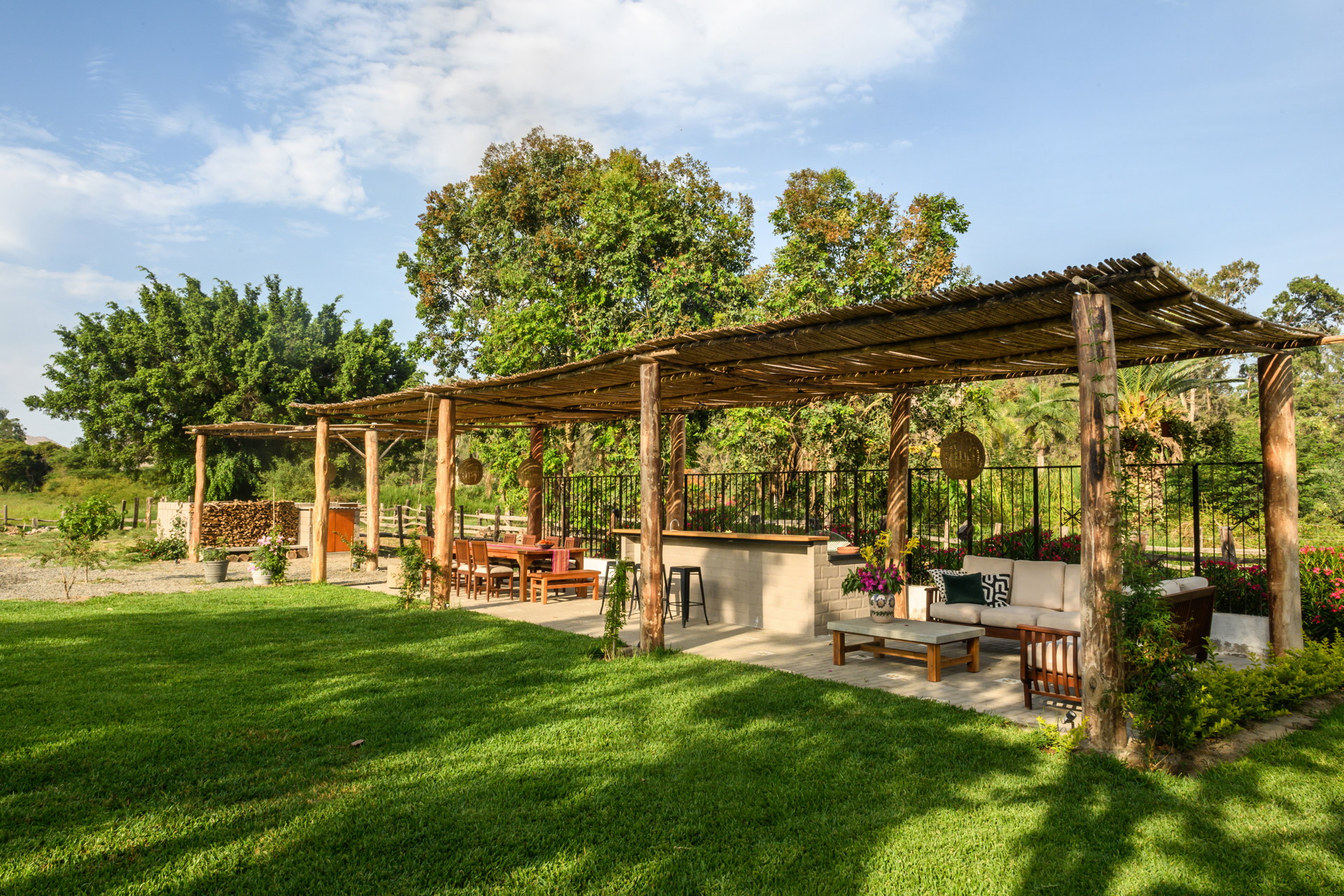
In order to improve the energy efficiency of the home, the sides of the lot adjacent to the roads, which receive a greater deal of direct sun, were built using handmade bricks finished with tempera paint, thus resistant to humidity and high temperatures.
In conclusion, Casa Entrecopas by Marina Vella is an ideal example of an intervention that perfectly combines traditional knowledge with the new demands for beautiful and sustainable architecture.
Christiane Bürklein
Project: Marina Vella Arquitectura
Location. Irrigación Santa Rosa – Huaral, Peru
Year: 2022
Images: Lorena Noblecilla










