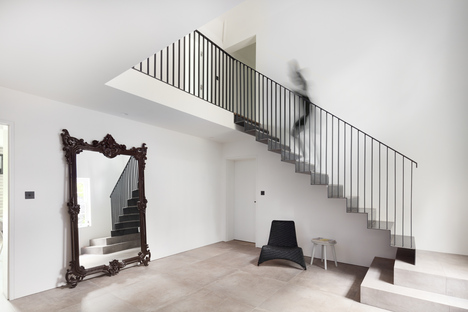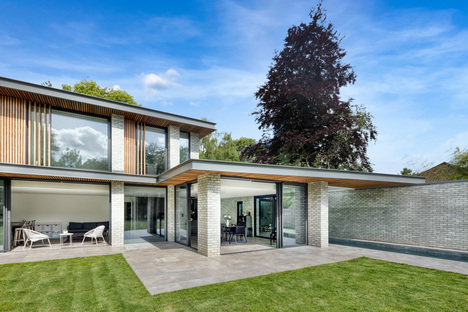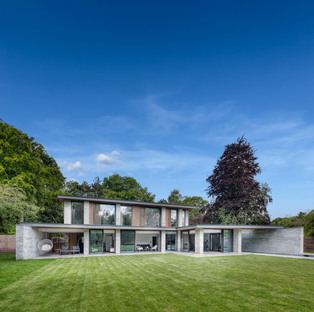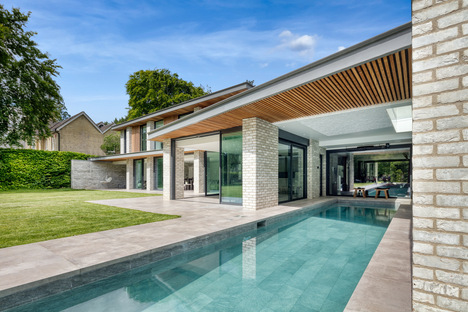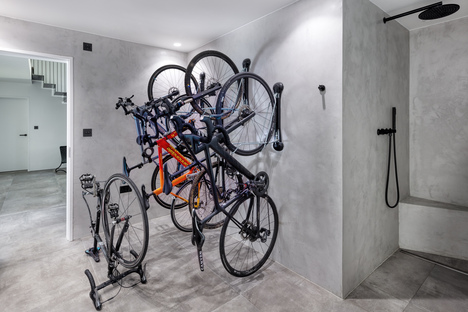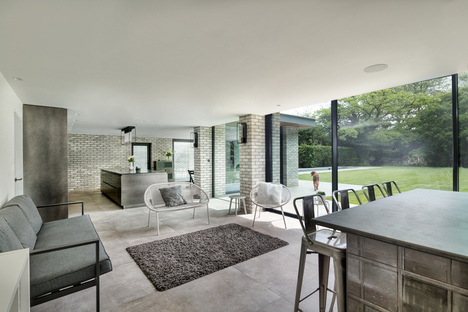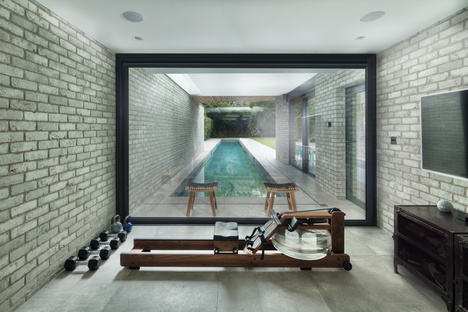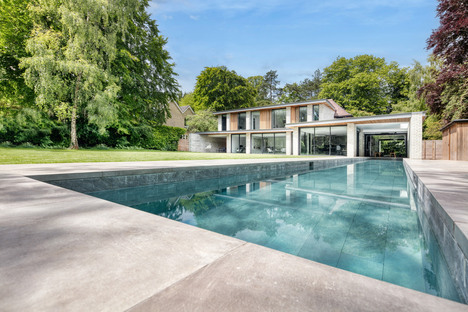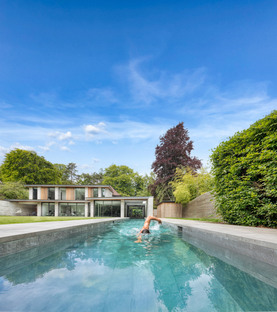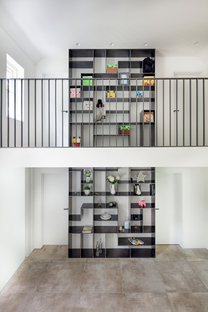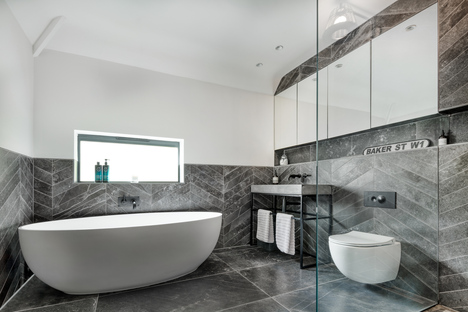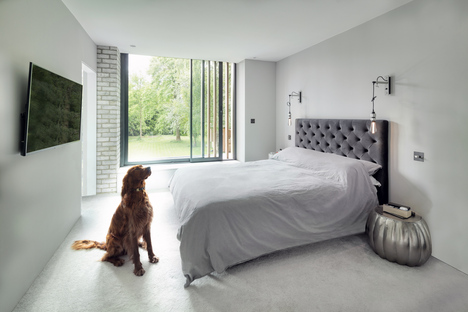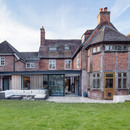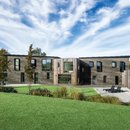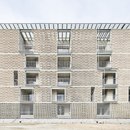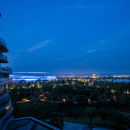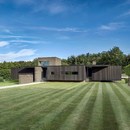21-10-2022
The Athletes House by AR Design: a balance of the contemporary and the traditional
- Blog
- News
- The Athletes House by AR Design: a balance of the contemporary and the traditional
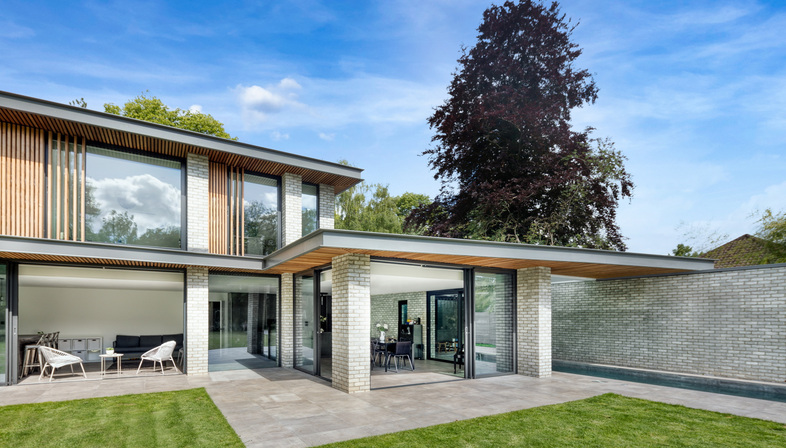 Being an architect requires not only excellent design skills, but often also a great deal of empathy in terms of the ability to understand clients’ needs and translate them into something tangible. In many cases, architects also have to act as peacemakers and mediators, because clients - especially if they are couples - do not always see eye to eye on the proposals they are putting forward. But as we always say, challenges are the driving force par excellence behind all great projects, and The Athletes House was no exception.
Being an architect requires not only excellent design skills, but often also a great deal of empathy in terms of the ability to understand clients’ needs and translate them into something tangible. In many cases, architects also have to act as peacemakers and mediators, because clients - especially if they are couples - do not always see eye to eye on the proposals they are putting forward. But as we always say, challenges are the driving force par excellence behind all great projects, and The Athletes House was no exception.This project - completed in autumn of 2021 by Winchester-based architecture firm AR Design - stemmed from the clients’ shared desire to extend and transform their 1950s house, despite describing themselves as “polar opposites” in the things they like and the way they live, as the architects note in their press release.
Whilst they agreed on the fundamentals of what they wanted - namely to enlarge the living space on the ground floor to open their seventy-year-old house up into the garden and carve out an extra bedroom on the first floor, along with the addition of a gym and swimming pool - they had strongly differing opinions on how it was to be done, namely whether or not to keep the existing 20th-century house and low-quality, piecemeal additions to the sides and rear.
Tom Ford and Andy Ramus at AR Design were therefore posed with the question: “What to do when a couple wants two different things; one wants to live in a traditional house and one wants to live in a contemporary dwelling?” Hence came their proposal: to build a new house on the back of the old one so as to make both clients happy. This decision entailed reorienting the internal layout, with the key spaces now sitting within the new build physically connected to the garden.
The new volume contrasts the old, box-like house with a series of walls and roof planes that define spaces without enclosing them. The continuation of the masonry from inside to out, large-format glazing with brises-soleil made of timber slats, and a continuous floor finish have all been used as design tools to blur the threshold between inside and out, in response to their request for a fresh dialogue with the garden, which features a lush green lawn and an impressive collection of large trees. Meanwhile, the swimming pool and gym - essential facilities for triathlon training - are located to the side, with one end of the pool recessed into the new volume.
A circulation corridor runs along the intersection of the new and old dwellings, helping to create a rational and logical spatial structure throughout. As always, the architects at AR Design made sure to pay meticulous attention to the existing Georgian-style house. They created a bold double-height entrance space which houses a folded steel staircase and bookcase, contrasting with the period sash windows whilst giving a hint of the contemporary formal language of the addition at the rear. The architects say that the remainder of the house “has undergone a more traditional renovation, with every room updated to a 21st-century standard of living. Bathrooms, bedrooms, and a snug have all been remodelled, maintaining the period features and sash windows in line with one of the clients’ preferences”. All, of course, in line with the latest environmental and energy saving standards.
In conclusion, we can say that by carefully considering the clients’ wishes and differences, AR Design’s extension and refurbishment has made the property into a spectacular family home that perfectly suits both their active lifestyle and their individuality.
Christiane Bürklein
Project: AR Design
Location: Hampshire, UK
Year: 2021
Images: Martin Gardner










