Tag Glass
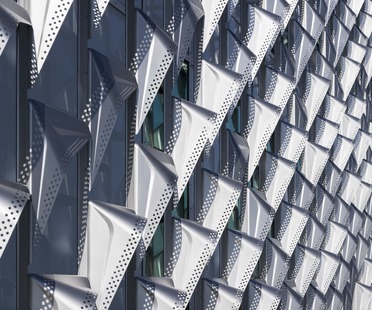
03-12-2021
Hydroformed elements for the façade of Behnisch Architekten’s SEC at Harvard
Behnisch Architekten’s new Science and Engineering Complex at Harvard University has a façade made of hydroformed stainless steel elements.
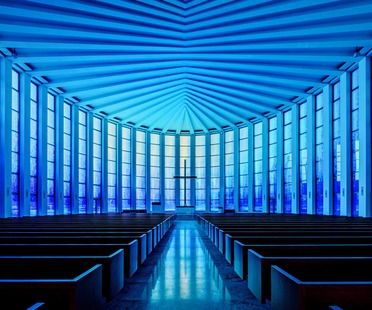
26-11-2021
Inuce’s church with a double concrete frame in Louyuan
A church designed by Inuce in Louyuan, China is designed with a double outer frame of concrete and long windows, which are in turn composed of more than a hundred thousand tesserae in various shades of light and dark blue and yellow.

05-11-2021
Concrete and glass social housing apartments by Atelier Kempe Thill
In Porte Montmartre, Paris, the architects of Atelier Kempe Thill created two social housing apartment buildings of concrete and glass.
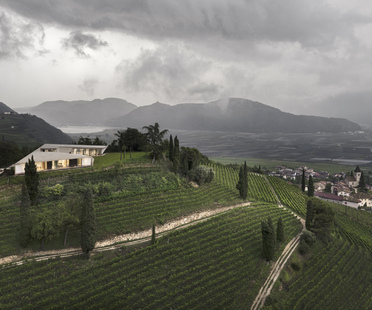
04-11-2021
Kastelaz Hof designed by Peter Pichler Architecture
The Peter Pichler Architecture studio has designed a residence which has been conceived and lives in deep symbiosis with its site. Kastelaz Hof is a contemporary solution inserted in a natural context of great value, in the charming town of Termeno in South Tyrol, from which the forms and materiality of the residence take inspiration.

15-10-2021
NU Architectuur designs house in wood, lime hemp and straw
In Belgium’s countryside, a pentagonal wooden house combines classic and innovative building materials such as wood, lime hemp and straw

01-10-2021
A tower in Fuzhou made of concrete, glass and marble designed by INUCE
In Fuzhou, a 22-storey tower, designed by the INUCE studio and built in concrete, glass and marble, stands next to the city’s river.
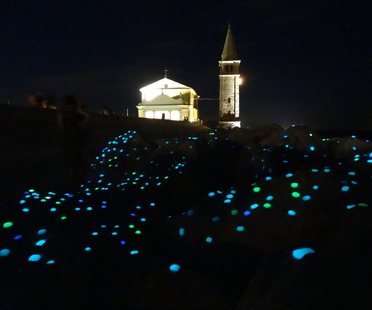
28-09-2021
DROPS installation designed by Cosimo Scotucci in Caorle, Italy
DROPS, installation designed by architect and artist Cosimo Scotucci and created as part of the Artist in Residence cultural programme promoted by the "Scogliera Viva - Sculpting the sea" association and the municipality of Caorle, in Veneto, is a land art intervention that enriches the city's coastline. A work that expertly combines glass art with technological progress, in a unique emotional experience.
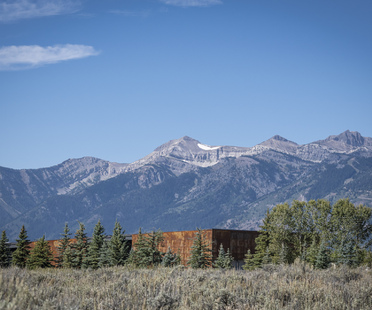
24-09-2021
Rethinking an infrastructure from an environmental point of view, CLB Architects
The American firm CLB Architects has designed the recovery and renovation project of an ancillary facility at Jackson Hole Airport in Wyoming. An intervention that embraces the material quality of the local territory, transforming a car rental facility with a service station into an architectural experience.

















