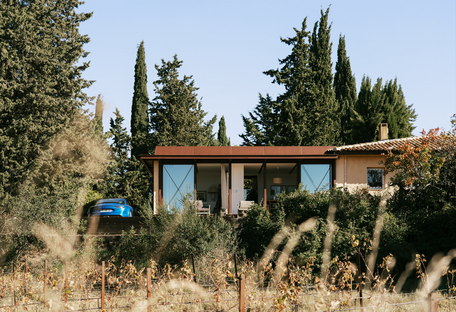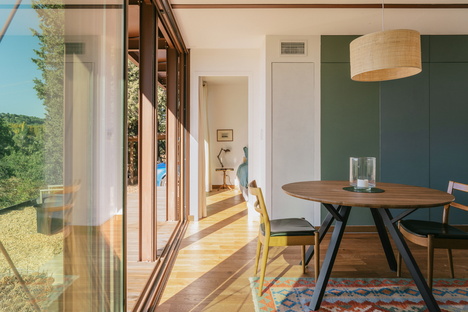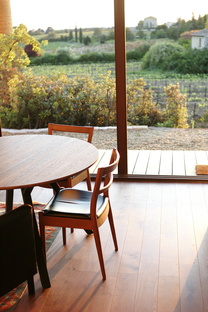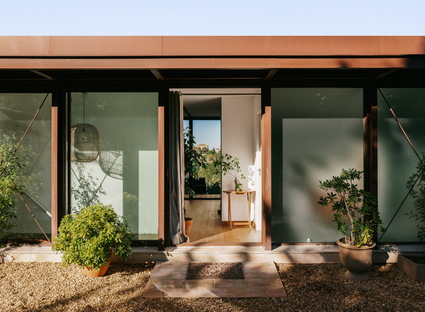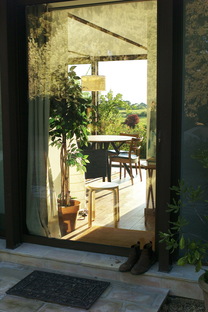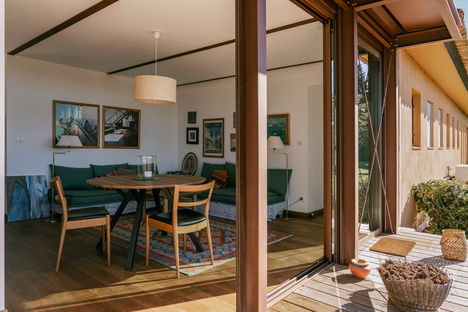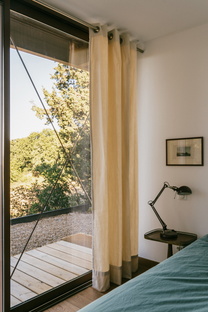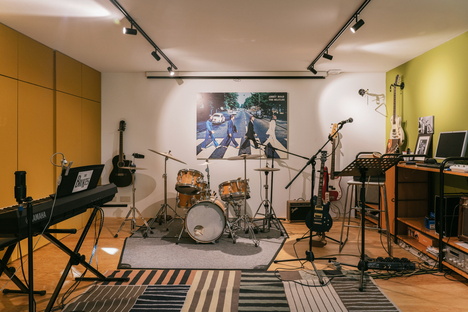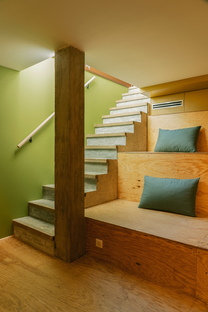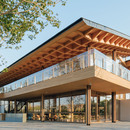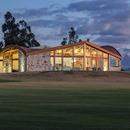24-10-2022
Mahos Architecture’s addition to a home in a vineyard
Mahos Architecture,
Studio Module,
- Blog
- Materials
- Mahos Architecture’s addition to a home in a vineyard
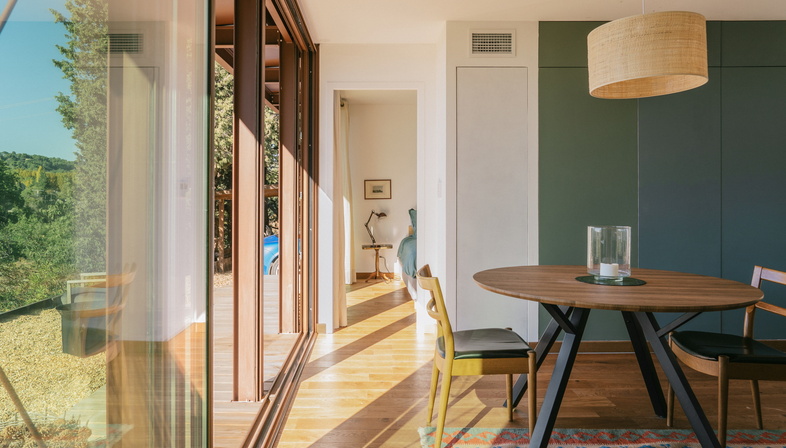 Everything changes, including the requirements of holiday home owners. A family in Provence contacted Mahos Architecture, the studio of Lucile Maurel and Camille Hours, to build an addition to their country home among the vineyards and showcase the landscape around it. The contemporary local-style villa, built in 1998, is an H-shaped house overlooking the vineyards, dotted with training wires strung on steel stakes with a rusty patina. The owners’ space requirements have changed since the villa was constructed, and they wanted to adapt their home to the changes in their lifestyle with an emphasis on dialogue between indoor and outdoor spaces.
Everything changes, including the requirements of holiday home owners. A family in Provence contacted Mahos Architecture, the studio of Lucile Maurel and Camille Hours, to build an addition to their country home among the vineyards and showcase the landscape around it. The contemporary local-style villa, built in 1998, is an H-shaped house overlooking the vineyards, dotted with training wires strung on steel stakes with a rusty patina. The owners’ space requirements have changed since the villa was constructed, and they wanted to adapt their home to the changes in their lifestyle with an emphasis on dialogue between indoor and outdoor spaces.The architects’ proposal is inspired by the wine-growing landscape of the area, reflecting its bold vertical and horizontal lines in the new addition to the home. The geometry of the addition, which has a flat roof, is based on the proportions of the existing home and the extension of the façades. The choice of a metallic structure with large windows has the precise goal of allowing the construction to disappear into the landscape around it; moreover, the brownish-red colour coordinates with the house’s cornice and red shutters.
In the layout of the addition, the versatile glassed-in living area benefits from the dual east/west orientation. This living area is completed with a bedroom and a shower room. The presence of large windows not only improves the home’s visual dialogue with its surroundings, blurring the boundaries between the two, but provides a passive cooling solution: when the windows are open, the effects of the natural ventilation are felt throughout the home. This solution is emphasised by the presence of a terracotta lattice, a very common element in the area, which acts like a mashrabiya, attenuating direct sunlight without blocking the constant flow of air.
A 30-square-metre music room in the basement is accessible via the existing home, making the new addition a separate living unit. Lucile Maurel and Camille Hours designed the music room on the basis of an acoustic study, with plywood bench seating matching the adjacent floor to comply with an unusual technical constraint: the foundations of the addition had to be offset from the existing façade. To avoid losing space, the architects decided to create seats that fulfil this structural requirement while enhancing the interior space, for a musical experience similar to that of an amphitheatre. A wall of cabinets varies the geometry of the room, absorbing sound while providing everyday storage space. The room’s acoustics are also improved with use of carpets and fabrics.
Mahos Architecture’s addition to a holiday home in Provence demonstrates how a few intelligent features can achieve excellent results not only in terms of architectural beauty, but in terms of the project’s sustainability as well, applying passive solutions.
Christiane Bürklein
Project: Mahos Architecture
Location: Aix-en-Provence, France
Year: 2022
Images: Studio Module










