- Home
- Tag
- Holiday houses
Tag Holiday Houses
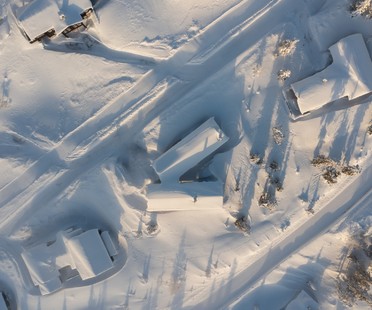
23-10-2023
The Architecture of Mork-Ulnes: between nature and innovation
The projects created by the Mork-Ulnes Architects studio are excellent examples of how architecture can dialogue with nature, embracing the challenges and special characteristics of the places in which it is built. The architects' vision and modus operandi are clearly visible in three recent projects: Dobbel Hytte, Skigard Hytte and Trippel Hytte, built in the challenging Norwegian natural settings.
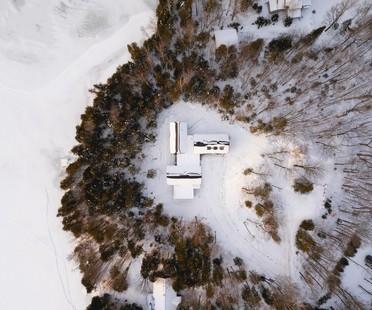
03-04-2023
An observation point over the landscape: La Tierce by Atelier BOOM-TOWN
La Tierce is a residence designed by Canadian architectural practice Atelier BOOM-TOWN on the edge of a lake in the Laurentides Mountains, in Quebec, Canada. Taking full advantage of the site and the sloping lot on which it is built, the house establishes a highly various relationship with the landscape. The position and deployment of the residential volumes permits a number of panoramic views over the lake and interesting glimpses of the natural landscape outside.
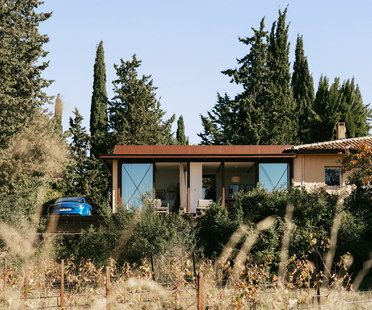
24-10-2022
Mahos Architecture’s addition to a home in a vineyard
Mahos Architecture, the French studio of Lucile Maurel and Camille Hours, designed an addition to a family home in Provence to provide extra living space and panoramic views over the vineyard. The geometry of the addition is based on the proportions of the home and extension of the existing façades in harmony with the landscape.
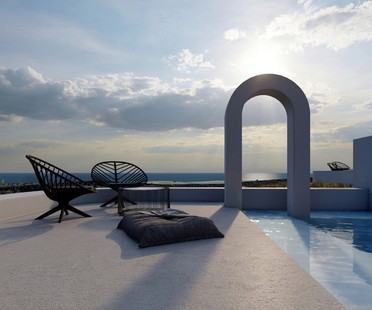
29-08-2022
Iraisynn Attinom Studio Arched Residences in Santorini
In the enchanting scenery of the southern Aegean Sea, on the island of Santorini (Thira), Iraisynn Attinom Studio has designed Arched Residences, a residential complex consisting of four independent houses to be built in the rocky Oia area of the island. The design won the Architizer A + Awards 2022 jury prize in the “Unbuilt hospitality” category.
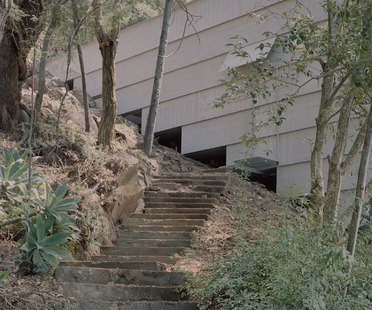
15-07-2022
Leopold Banchini Architects’ Marra Marra Shack in Australia
Building with respect for the location and its traditions is one of the keys to the latest project of the studio founded by Leopold Banchini. The shelter in Marra Marra Creek, Berowra, in New South Wales, Australia is made entirely of wood, most of it reclaimed, in a tribute to the Darug aboriginal people.
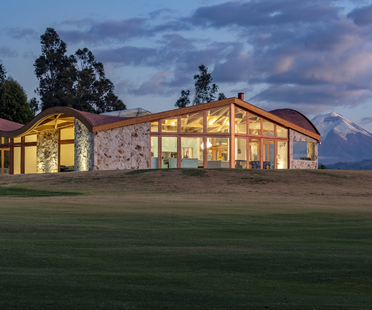
02-06-2022
Selva Alegre in Ecuador, a sustainable residence by Leppanen Anker Arquitectura
A house created to draw inspiration from its surroundings, the Andes Mountains in Ecuador: this is Selva Alegre, a residence designed by the Leppanen Anker Arquitectura studio based in Quito. The idea is to propose a modern version of the historic Spanish hacienda, built using sustainable materials.
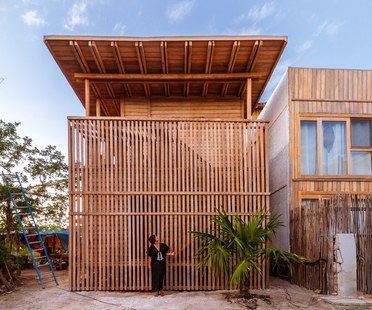
13-05-2022
Local materials and traditions for RED Arquitectos’ Casa Numa
Mexican studio RED Arquitectos, founded by Susana López González, built a holiday home on the island of Holbox off the north coast of Mexico’s Yucatán Peninsula using ecologically friendly local coconut palm wood.
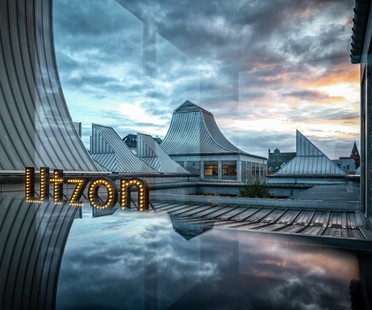
01-04-2022
Holiday Home exhibition at the Utzon Center in Aalborg
Timber cabin, cottage, palace: an exhibition at the Utzon Center in Aalborg, Denmark celebrates "holiday homes". Visitors are invited on a journey through the architecture and history of this type of building, which plays a key role in the cultural and architectural heritage of Denmark and will in the future focus on small, sustainable homes like the one built specifically for the exhibition by architect Bjarke Ingels and his studio, BIG.
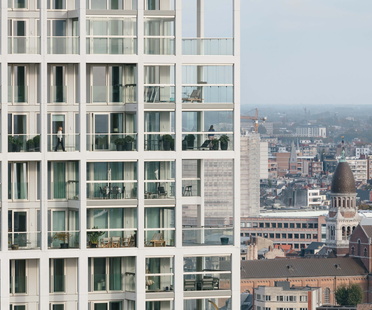
01-02-2022
Zuiderzicht, a sustainable tower designed by KCAP and evr-architecten in Antwerp
KCAP, in collaboration with the evr-architecten studio, have completed Zuiderzicht, an 80-metre-tall residential tower in Antwerp, Belgium. The tower is one of the new buildings in the Antwerp Nieuw Zuid district along the Scheldt river and stands out for its iconic double façade and close dialogue with the surrounding environment.


















