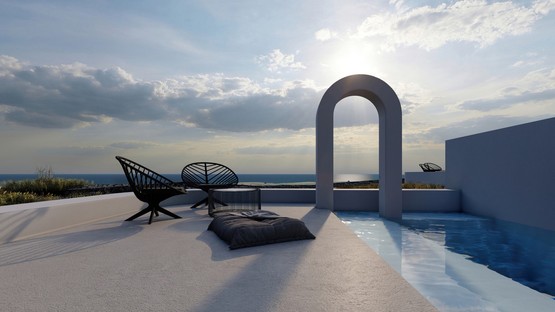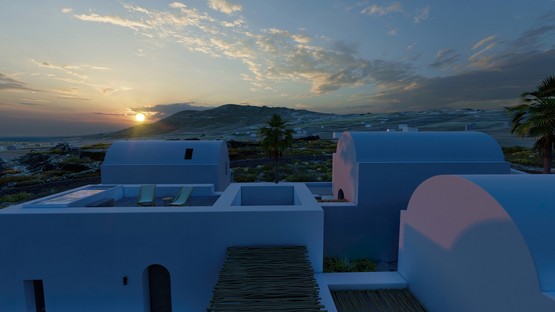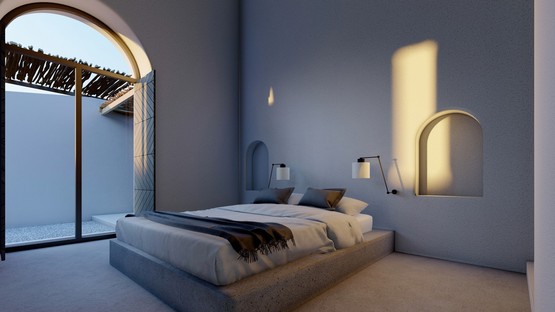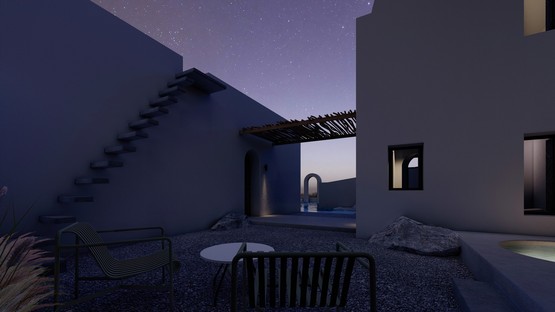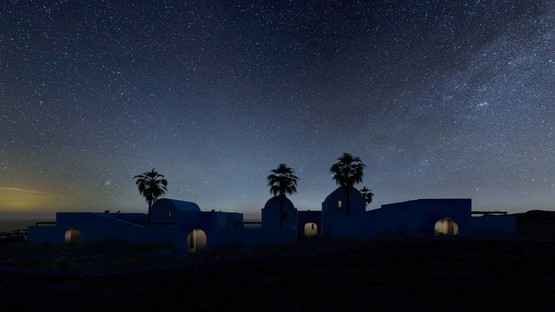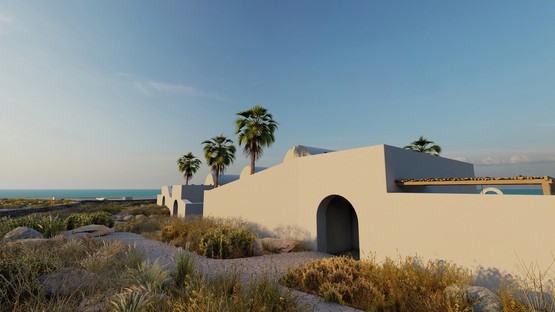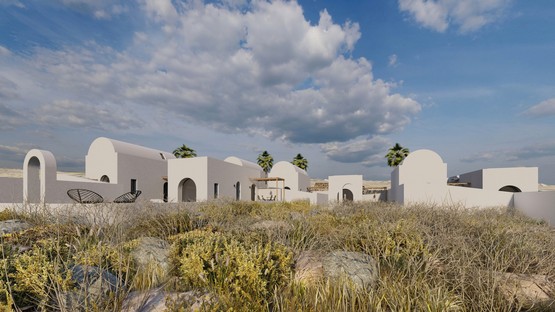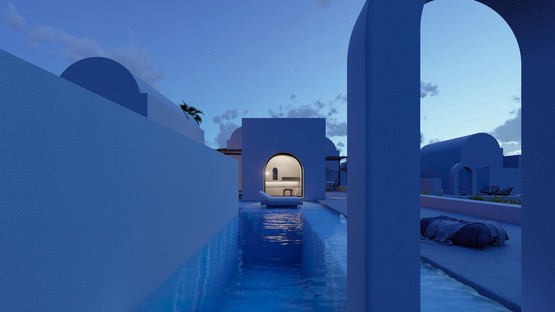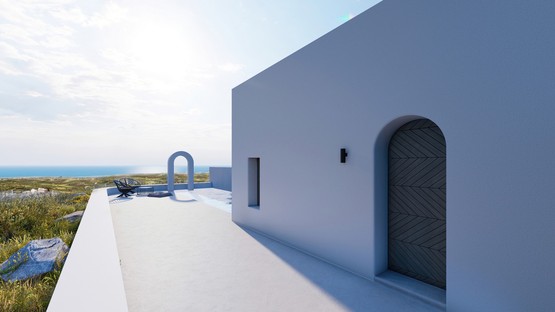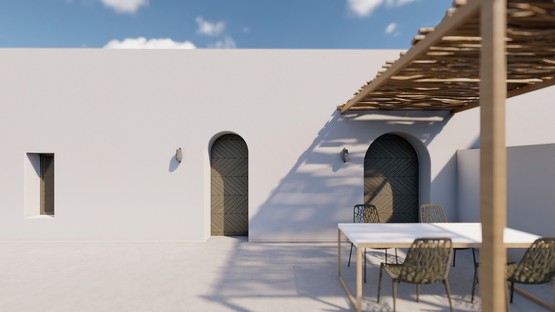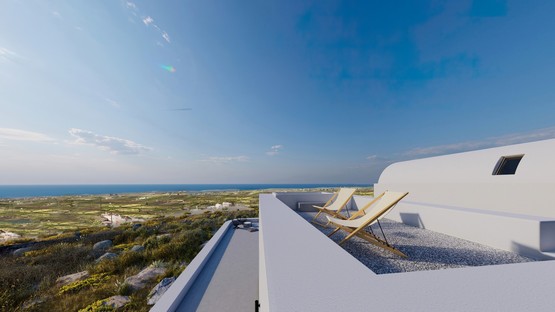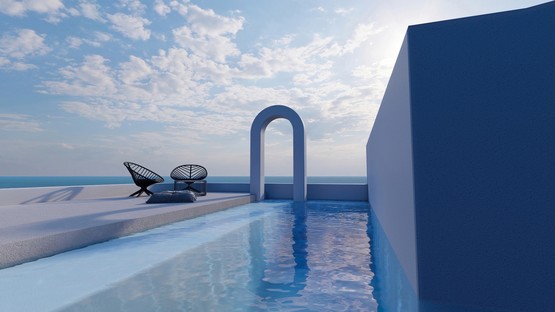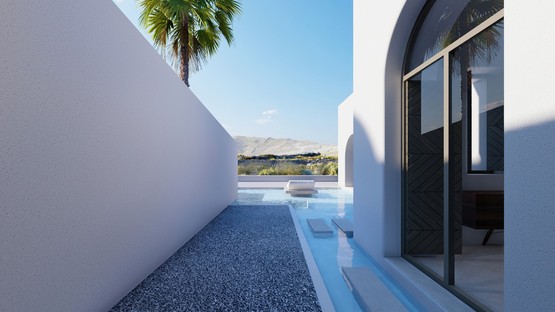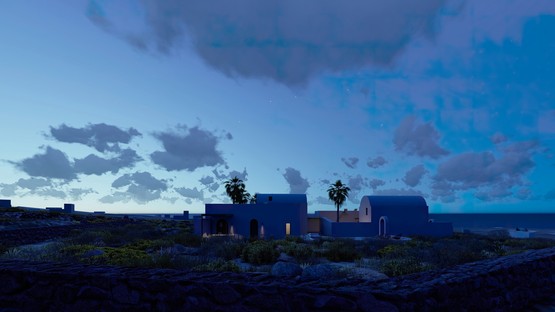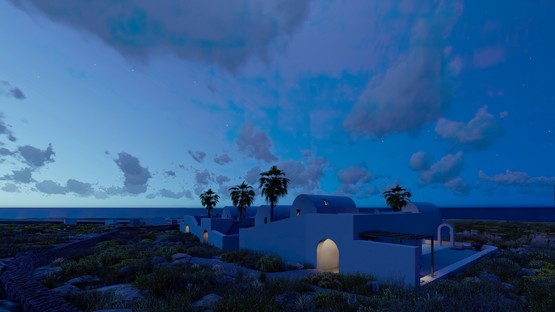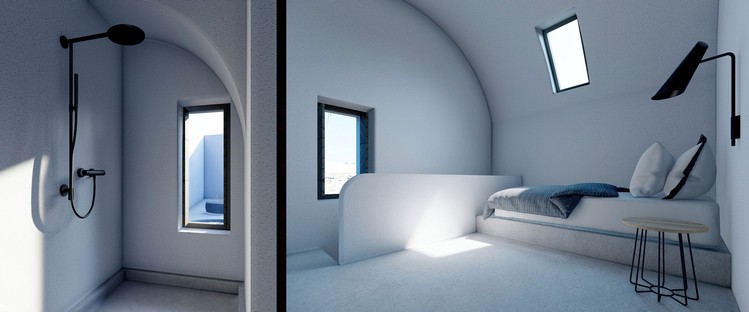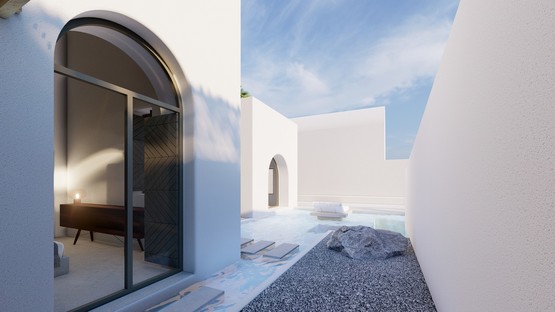29-08-2022
Iraisynn Attinom Studio Arched Residences in Santorini
Iraisynn Attinom Studio,
Oia, Santorini island, Greece,
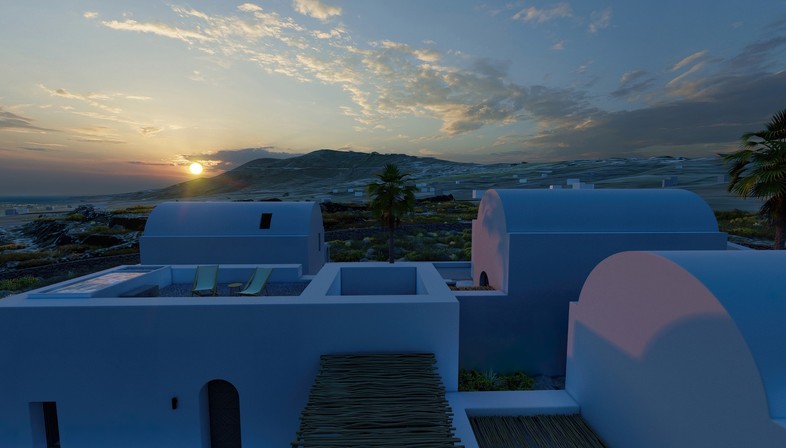
Picked by the jury for the Architizer A + Awards 2022, in the “Unbuilt hospitality” category, Arched residencies is a currently unbuilt design by Iraisynn Attinom Studio.
This residential complex will consist of four independent summer houses to be built in the rocky area of Oia, on the island of Santorini (Thira). The chosen site faces north and is exposed to strong north-westerly winds. Among the main objectives of the design identified by the architects are to provide protection from the wind and make the most of the panoramic views of the sea and the other islands of the Santorini archipelago, as well as to ensure privacy for the residents of the various houses.
Local architecture was a major source of inspiration. The design is in fact based on sustainability criteria. In particular the architects have decided to adopt local construction techniques to maximize the thermal inertia of the building and mostly use construction materials available on site. Inspired by the residential buildings of the place, simple box-shaped structures perched on the natural slopes of the land, the architects worked on the idea of breaking down the main volume of the building into smaller ones, thus creating a series of outdoor spaces sheltered from the winds, but affording a view of the sea and the landscape. The result is a complex featuring shaded paths and areas, enclosed courtyards, terraces, pergolas etc.
An ensemble reminiscent of the traditional settlements dotted around the island’s countryside. Each of the four residential units of the complex will consist of two main volumes. The first will be dedicated to the living area, with living room and kitchen. The second, on two levels, will contain the bedrooms and the bathroom. The volumes will be made of local stone masonry with arched ceilings and the main openings on the eastern side. On the north side, there will be small openings which, together with the skylight on the upper floor, will provide natural internal ventilation and therefore cool the rooms. Furthermore, pergolas with climbing plants and vegetation typical of the Mediterranean scrub will contribute to creating well-shaded outdoor areas to help provide a cool and favorable microclimate even during the hot summer months.
(Agnese Bifulco)
Images courtesy of Iraisynn Attinom Studio and v2com
Technical sheet
Official Project Name: Arched residencies in Santorini island
Location: Oia, Santorini island, Greece
Architectural Firm: Iraisynn Attinom Studio
Architect: Maggie Gkika
Cg artist : Klavdios Sklivanitis
Civil Engineers: Efi Gyftaki










