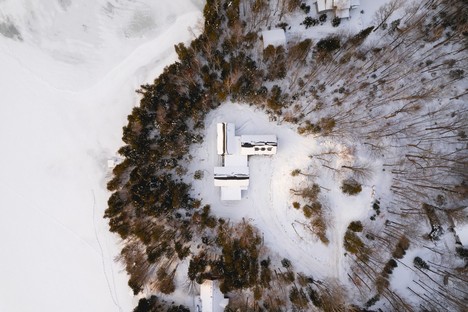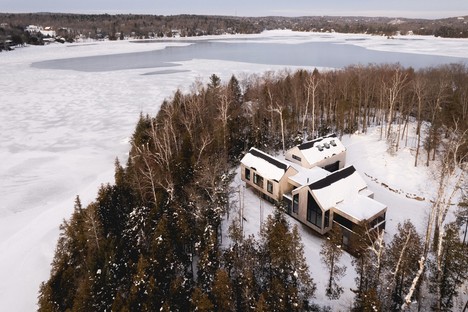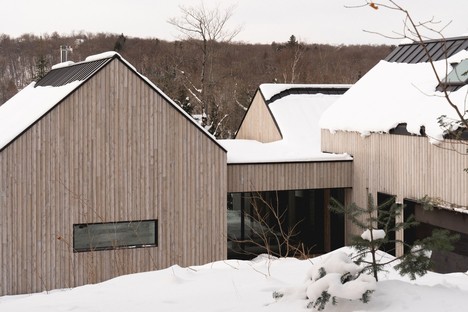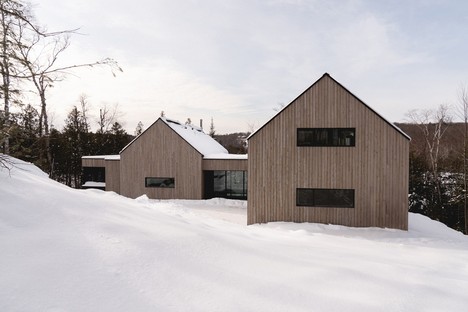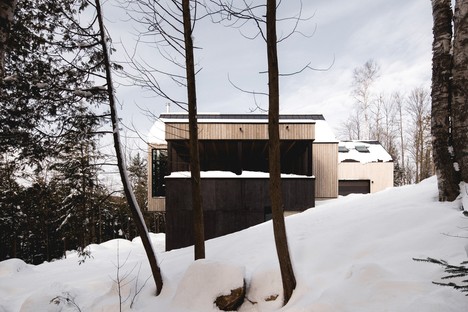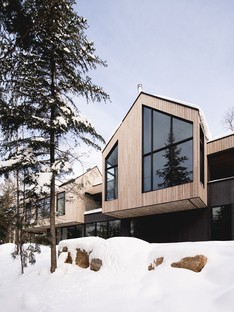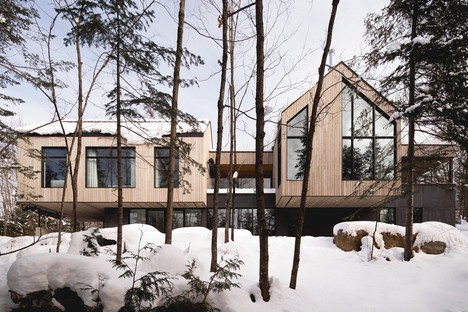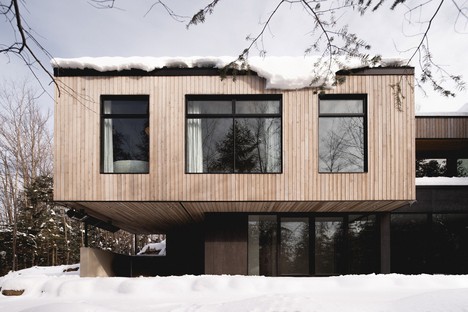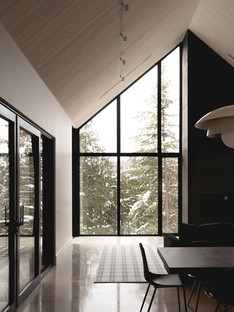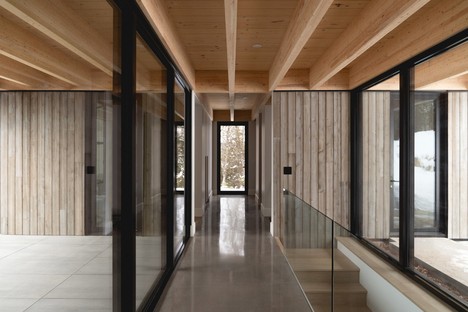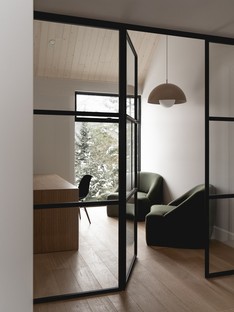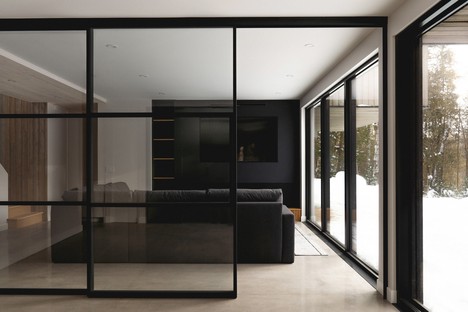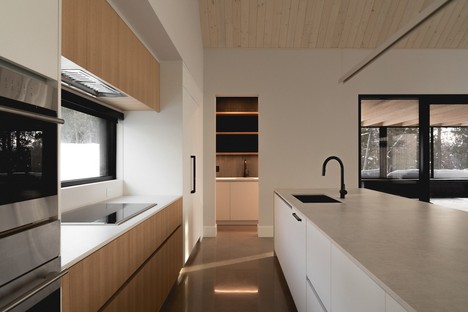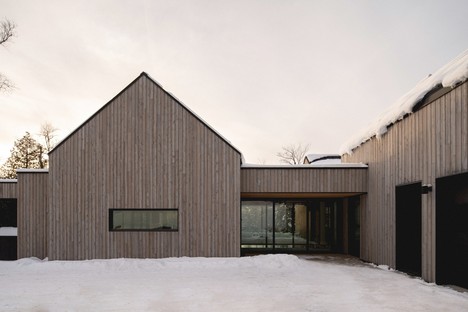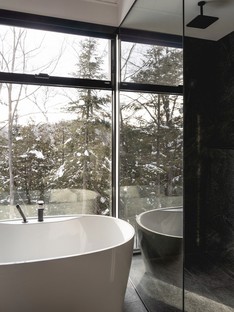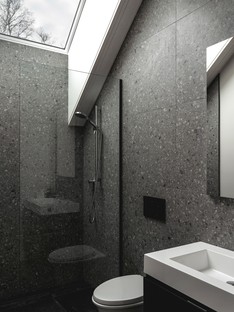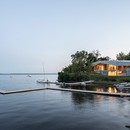03-04-2023
An observation point over the landscape: La Tierce by Atelier BOOM-TOWN
Atelier BOOM-TOWN,
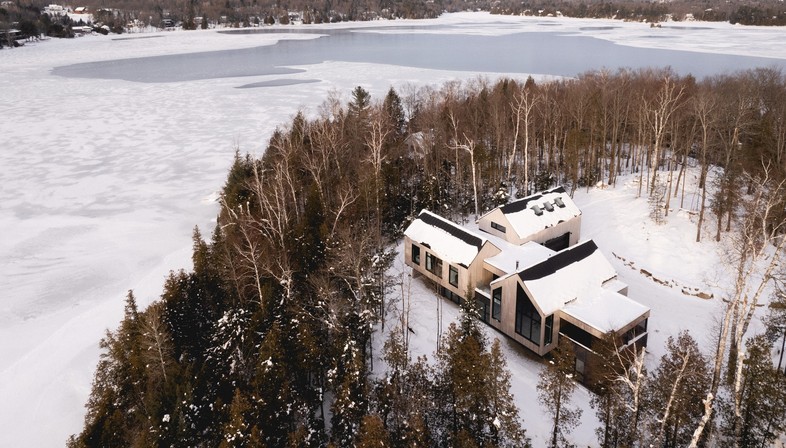
Canada’s Laurentides region is renowned all over the world for the beauty and variety of its natural landscapes of mountains, lakes and vast forests.
Near one of the Laurentian lakes, architectural practice Atelier BOOM-TOWN designed “La Tierce”, a home which emerges delicately from the landscape to become a true observation post over its surroundings.
Taking full advantage of the site, and the slope of the lot on which it is built, the house establishes a highly varied relationship with the landscape. The architects designed the position and deployment of the residential volumes to offer observers panoramic views over the general context and focus their attention on details of the lake, the nearby forest or the rock of the cliff.
The most important residential functions are distributed over the three main volumes, inspired by three classic types. The home as a whole has a sober character and a regular volumetry; the architects use walls covered with oxidised cedar boards and gabled roofs on the three main buildings to connect the home with traditional local rural constructions. The three volumes are connected by a space with a flat roof and a visible glulam structure, giving the whole building a sense of motion and circulation. This space also establishes connections with the site, from east to west, where it concludes in a loggia, and from north to south, where it ends in a panoramic terrace. Different architectural elements which, together with the other design solutions adopted by the architects, allow the inhabitants to diversify their experience of the place and of the home, improving their relationship with the environment around them. The architects’ choices are in fact aimed at maximising users’ well-being by creating an intimate, diversified connection between the natural landscape and the design of the home.
(Agnese Bifulco)
Images courtesy of Atelier BOOM-TOWN and v2com, photo by Raphaël Thibodeau
Project Name: La Tierce
Architects: Atelier BOOM-TOWN www.boom-town.ca
Location: Montreal, Canada
Photographer: Raphaël Thibodeau










