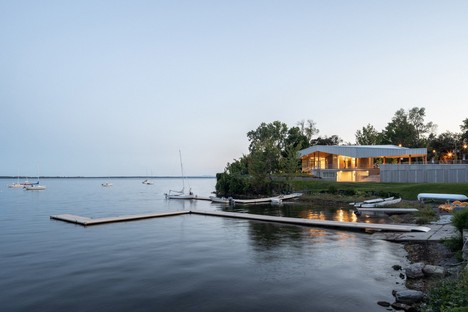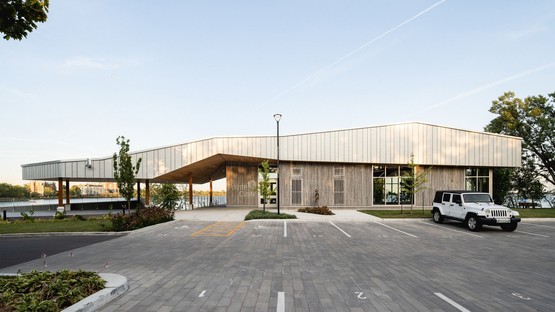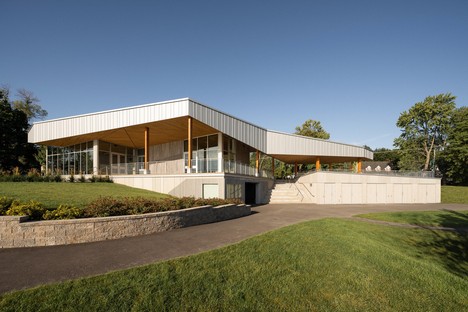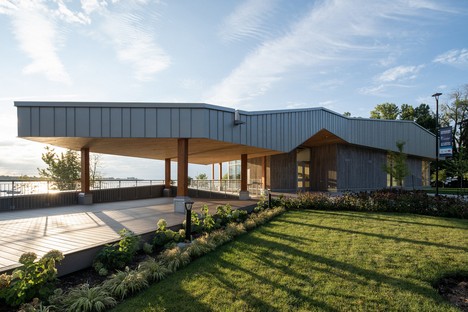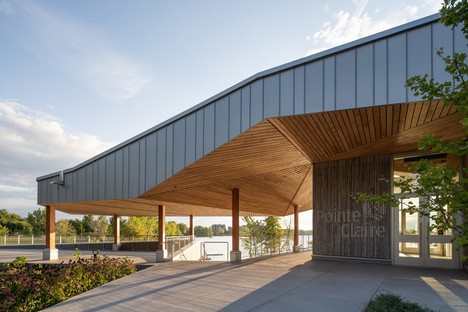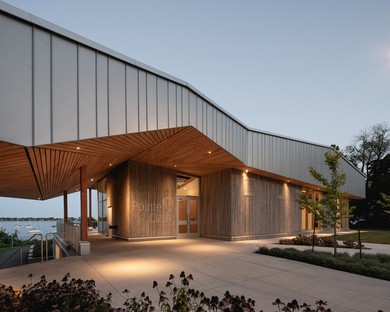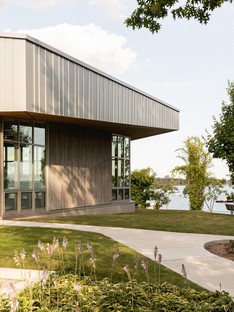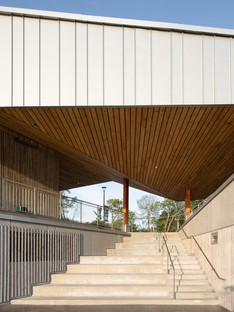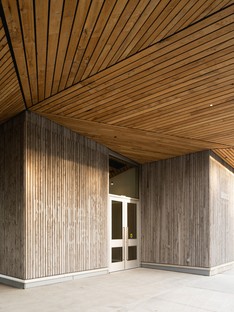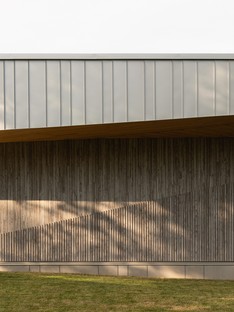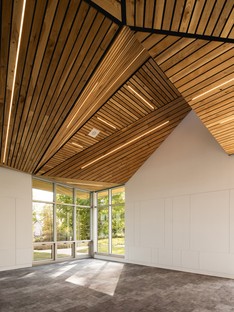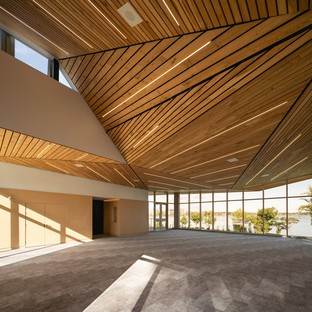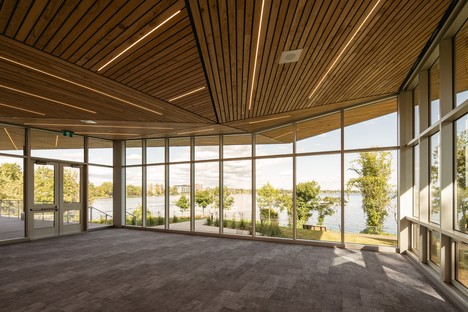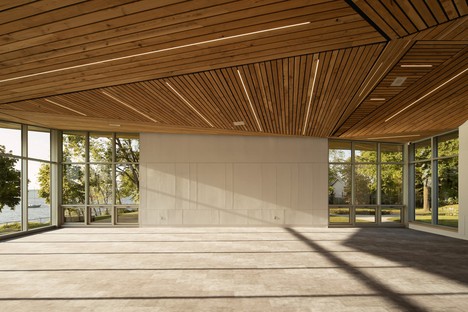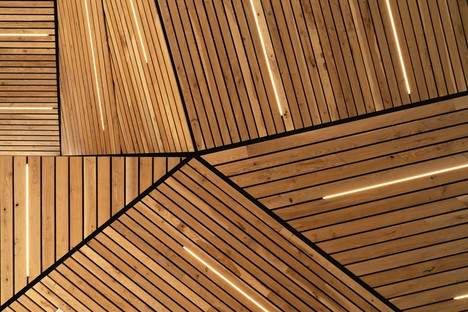13-06-2022
ADHOC Architectes & Prisme Architecture Nautical Centre of Baie-de-Valois Quebec
Prisme Architecture, ADHOC architectes,
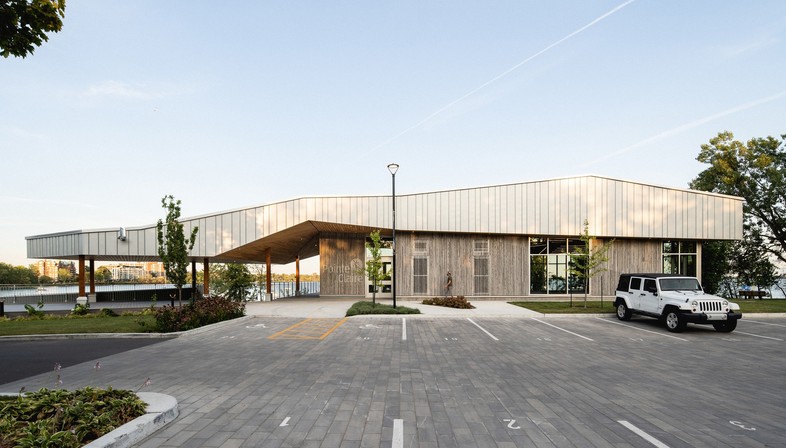
The restrictions and physical distancing implemented worldwide due to the Covid19 pandemic have certainly contributed to a rediscovery and increased use of urban parks and all public open spaces where it was possible not only to breathe healthier air, but also to regain contact with others. So if we want to identify a positive aspect amid the difficulties encountered over the past two years, it is certainly the greater importance attributed to parks, and with it the growing demand for the care of green spaces in cities. On the island of Montreal, Canada, citizens' demand for new investments in parks to make them unifying and inclusive places has led to the revitalisation of the riverfront. This included the redevelopment of the Pointe-Claire city park and the new nautical centre of Baie-de-Valois designed by PRISME and ADHOC Architectes. This project came about after a public consultation with the citizens and users of the coastal area.
The work was carried out in the Parco de la Grande-Anse, on the shores of Lake Saint-Louis. The architects designed a new building to replace the old, dilapidated chalet, inspired by the natural elements and geological stratification of the surrounding landscape. The building stands on a plinth that recalls the geometry of a rocky coastline, while the wooden cladding of the walls echoes the rhythm of the trunks of the nearby forest. The unusual geometry of the structure's roof has a dual purpose. The architects used the broken line to reflect the pattern of the tree crowns, and at the same time, optimised the relationship with the sun. The articulated nature of the roof makes it possible in the summer to block out strong solar rays thanks to the prominent overhangs on the south-west side. In winter, on the other hand, when the sun is lower on the horizon, the sun's rays can penetrate the spaces and can therefore help to heat the rooms. The new centre is easily accessible for all citizens and also provides new services to support water sports activities on the lake.
(Agnese Bifulco)
Images courtes of V2com and architects
Official project title: Baie-de-Valois Nautical Centre
Location (city, province, country): Pointe-Claire, Quebec, Canada
Client: City of Pointe-Claire
Architect(s) and/or Designer(s): PRISME and ADHOC Architects
Landscape Architect: Dubuc Architectes paysagistes
Structural Engineer: DWB Consultants
Electromechanical engineer: DWB Consultants
Civil engineer: Équipe Laurence
General contractor: Groupe Piché
Project completion date: Summer 2021
Surface area (m²): 665 m2 (chalet) + 112 m2 (boat storage)
Photo credit: Raphaël Thibodeau










