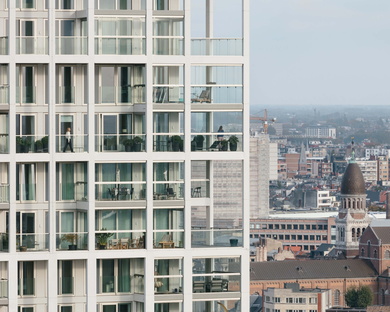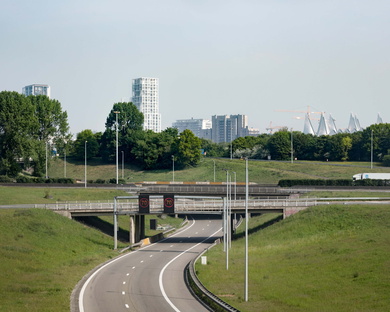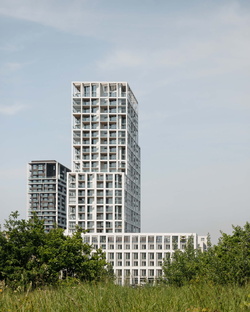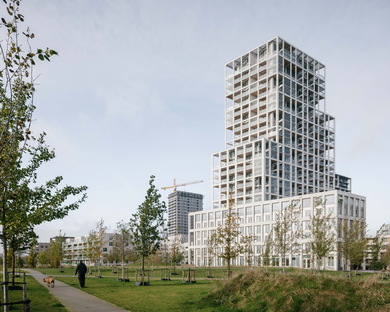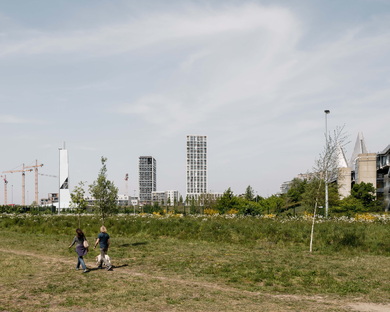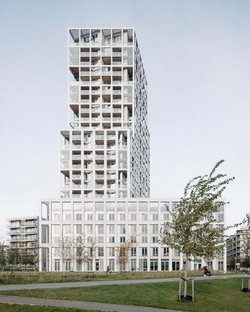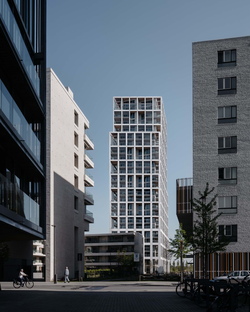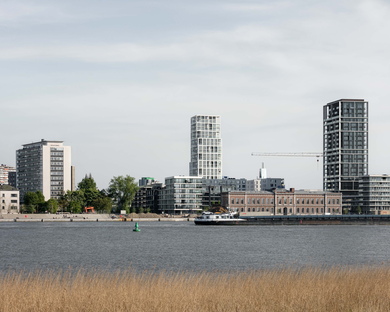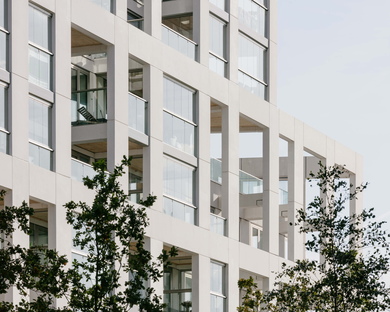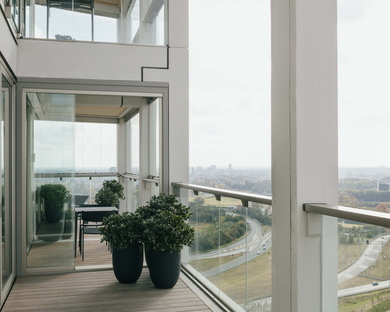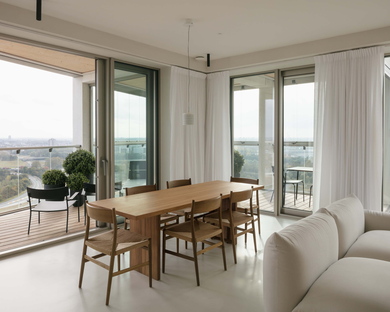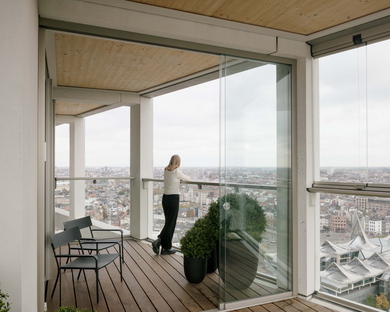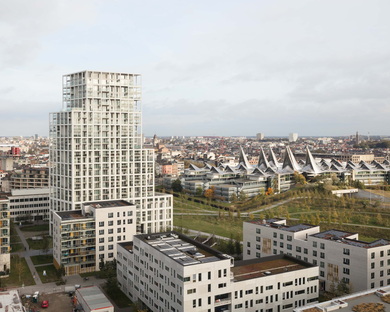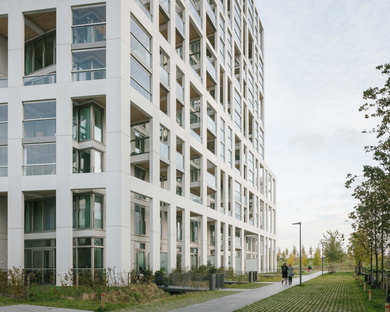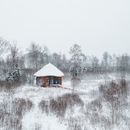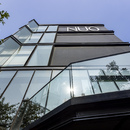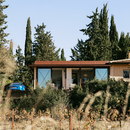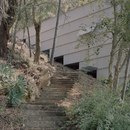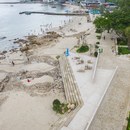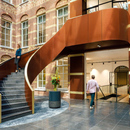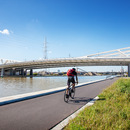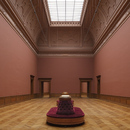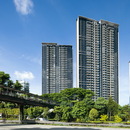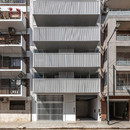01-02-2022
Zuiderzicht, a sustainable tower designed by KCAP and evr-architecten in Antwerp
KCAP, evr-architecten,
- Blog
- Sustainable Architecture
- Zuiderzicht, a sustainable tower designed by KCAP and evr-architecten in Antwerp
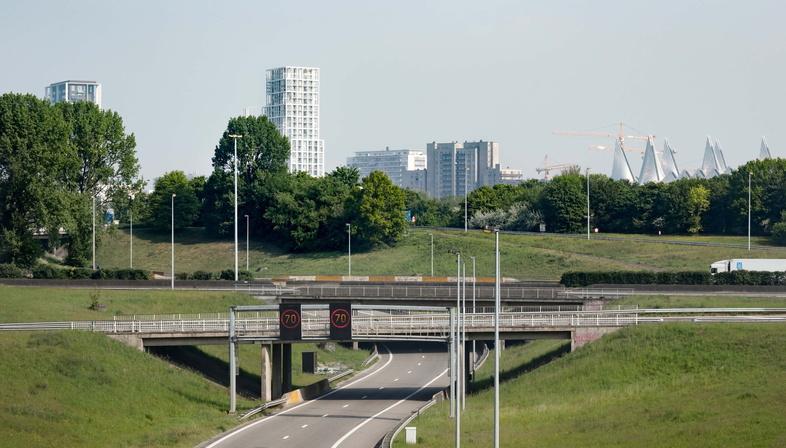 Zuiderzicht is a residential tower with an integrated hotel in Antwerp, Belgium. The building is part of the ensemble of eight skyscrapers positioned at strategic points within the masterplan created by the Studio Associato Secchi-Viganò for Antwerp Nieuw Zuid. A new district in the southern part of the city, located between the Schelde river and the new Palace of Justice, conceived as a laboratory for the circular economy: experimenting with new sustainable living techniques to help minimise the impact of homes on the environment.
Zuiderzicht is a residential tower with an integrated hotel in Antwerp, Belgium. The building is part of the ensemble of eight skyscrapers positioned at strategic points within the masterplan created by the Studio Associato Secchi-Viganò for Antwerp Nieuw Zuid. A new district in the southern part of the city, located between the Schelde river and the new Palace of Justice, conceived as a laboratory for the circular economy: experimenting with new sustainable living techniques to help minimise the impact of homes on the environment.With its bright colour and open appearance, the Zuiderzicht tower fits with Antwerp's tradition of white, layered and tectonic architecture, such as the famous Onze-Lieve-Vrouwe cathedral and the Boerentoren tower (Antwerp's police headquarters), to name a few. The project, which sees the collaboration between the KCAP studio based in Rotterdam and the evr-architecten studio based in Gent and with the support of the Bureau Bouwtechniek agency, was conceived for the Triple Living developer following the award of the first prize in an international competition held in 2014.
The 15,700 m2 building is composed of a 5-storey base where the 108-room B&B hotel is located and, on top, a 26-storey tower with 134 dwellings, forming a single coherent volume. The tower offers a wide range of housing types for young families, seniors, co-housers, singles and working couples. The apartments are compact, efficiently organised and the flexible floor plans allow for combining multiple units to create larger residences. All apartments are surrounded by a white concrete structure designed as a double-height grid. These spaces are a contemporary reinterpretation of the Belgian "veranda" and have been designed as pleasant extensions of the living spaces, to allow residents to enjoy extra space between inside and outside. In practice, each owner has the opportunity to choose from a range of design options to individually use this added outdoor space that evolves between the insulated façade and the concrete grid. The duplex units, on the other hand, all have a front door and outdoor space on the ground floor, creating a lively transition and connection with the public space. As KCAP's architects explain, "This is an exceptional quality within a high-rise concept".
Thanks to the staggered shape of the tower, the volume tapers towards the top, while at the same time providing large green terraces for common use on the upper levels.
The double height passage in the tower's plinth, with the adjacent meeting room, offers a meeting place for residents and provides a space to host small events, becoming a catalyst for community building. By combining the project's integral accessibility, the various types of dwellings and the lively plinth in addition to the hotel, the architects help improve social sustainability, diversity and the togetherness of users.
KCAP and evr-architecten's design choices for the environmental sustainability of the Zuiderzicht tower include elements such as green roofs, solar panels and an integrated grey water recovery system. The compact volume is the result of careful wind and insolation studies, energy efficient and productive, as well as compliant with the latest passive house standards. Moreover, parking spaces and bike lifts favour sustainable mobility, also thanks to the neighbourhood's strategic position, for a new and innovative type of urban living.
Christiane Bürklein
Project: KCAP and evr-architecten
Location: Antwerp, Belgium
Year: 2021
Images: Stijn Bollaert, Sarah Blee










