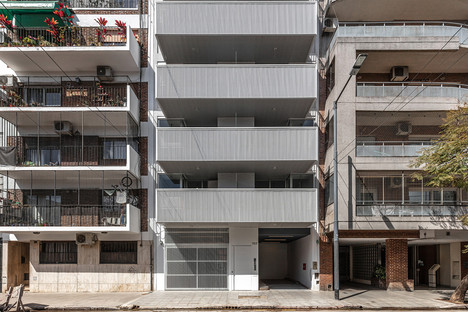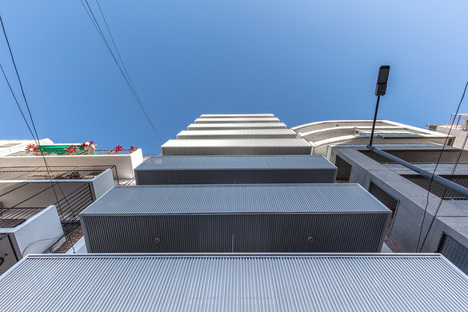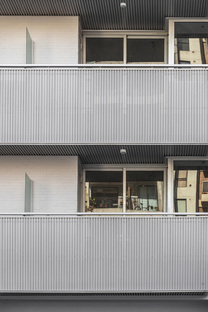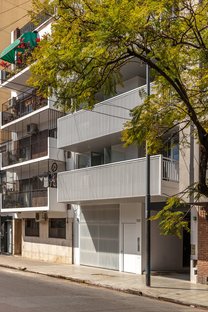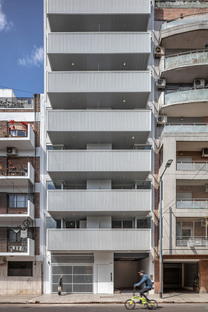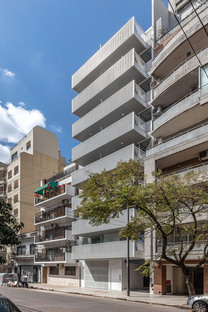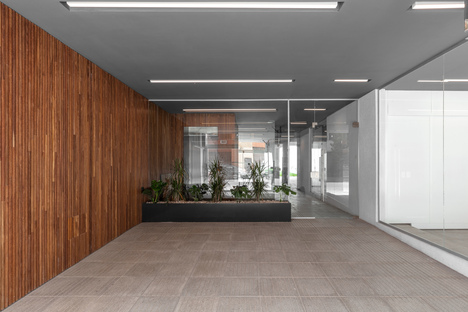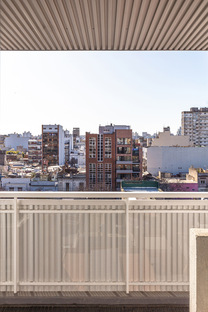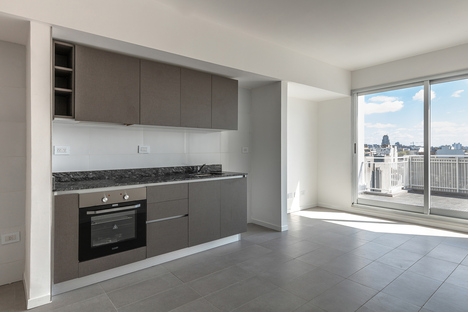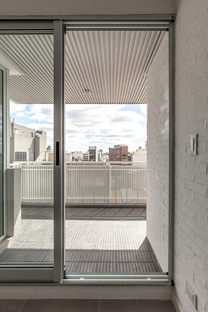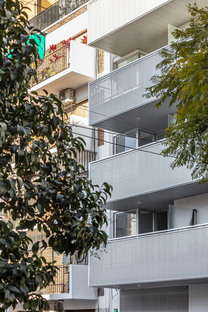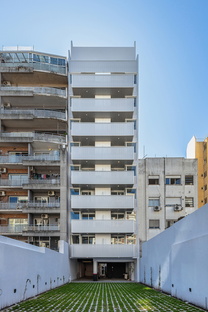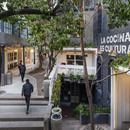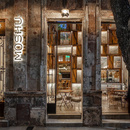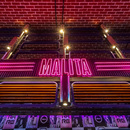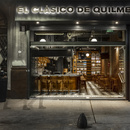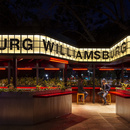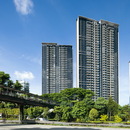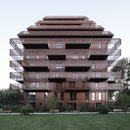01-12-2022
A757, a flexible condominium in Buenos Aires
- Blog
- Materials
- A757, a flexible condominium in Buenos Aires
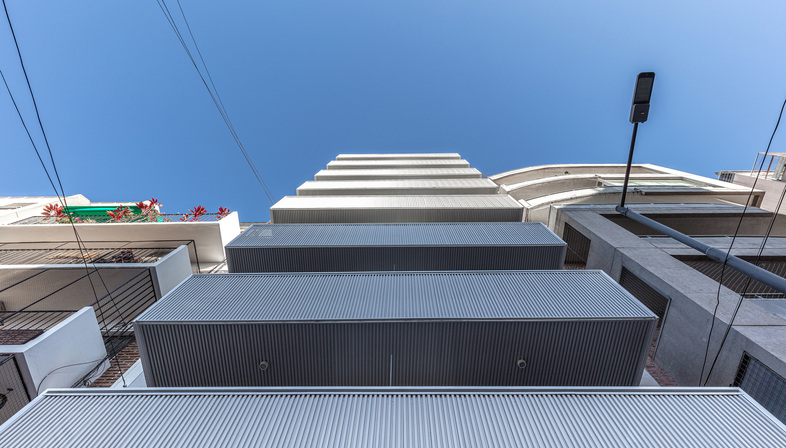 Elegance, flexibility, simplicity: three words that we can use to describe the A757 project by the Argentinian Hitzig Militello architecture firm, well known to our readers for their iconic projects characterised by a refined storytelling.
Elegance, flexibility, simplicity: three words that we can use to describe the A757 project by the Argentinian Hitzig Militello architecture firm, well known to our readers for their iconic projects characterised by a refined storytelling.The new condominium is located in the centre of a block on Calle Aráoz, on a 438 square metre lot in the central Villa Crespo neighbourhood in Buenos Aires. A neighbourhood of more than 80,000 inhabitants characterised by great cultural ferment, where residents and visitors can enjoy nightlife in old cafés with pool tables or trendy speakeasy-style cocktail bars, including some designed by Hitzig Militello. There is also no shortage of spots where dance and Milonga classes are held. Local businesses include traditional food takeaways and leather shops on Calle Murillo that sell clothing and accessories. This rich offer from a gastronomic, cultural and artistic point of view has consequently led to a growing demand for living spaces, including for tourist use.
The new building designed by the Hitzig Militello studio meets these needs, with a total built area of 2012 square metres distributed on ten floors above ground. The building includes a basement with private storage areas and a first floor with a car garage. On each of the remaining nine floors we find four functional units per floor with a free height of 2.70 metres, ranging in size from 35 to 49 square metres, with one or two bedrooms, which can be used both as apartments and for professional use.
There is no shortage of large multipurpose spaces and, of course, terraces for each unit. Because today, the ability to expand the living space outside is a crucial element in residential architecture, especially after the pandemic, which has taught us to further appreciate the value of being outdoors. In fact, of the total built area, 1470 square metres are actually covered, while 567 square metres are semi-covered.
The dialogue with the urban context is further emphasised with the large openings integrated into each apartment, where everyone enjoys the best natural lighting, a point in favour of the intrinsic sustainability of the project, which is also expressed through the great flexibility of the floor plans. The apartments can in fact be easily adapted to specific needs, which the architects in fact refer to as "functional units" – rather than residential units – for future uses.
An important aspect of A757 is the great attention to detail, a characteristic design feature of the Hitzig Militello studio, evident on both the front and back of the building's façades, which thus incorporate great architectural quality even on the "invisible" side of the intervention, an aspect that is often forgotten. The building transmits a contemporary and elegant style to the neighbourhood, marked by the horizontal rhythm of the façade, rendered lighter by the vertical metal strips and the light grey colour of the railings of the large terraces.
The inside of the building at number 757 on Calle Aráoz is also dominated by durable materials and understated colours, with tiled floors and a wooden slat cladding for the condominium’s shared spaces. A757 is an addition respectful of the urban context of the neighbourhood in which it is located, a building which, taking full advantage of the construction possibilities established by the building code, offers residents all the necessary comfort, as well as the flexibility to accommodate future uses without the need for major expenses or interventions.
Christiane Bürklein
Project: Hitzig Militello Arquitectos
Location: Buenos Aires, Argentina
Year: 2022
Images: Federico Kulekdjian










