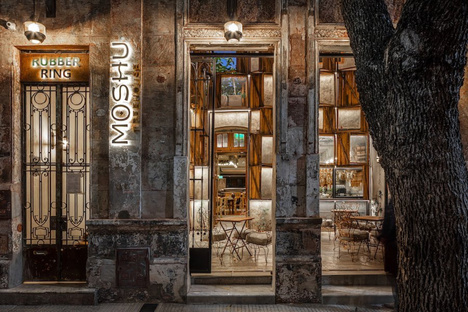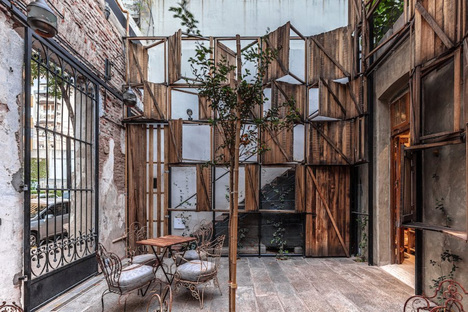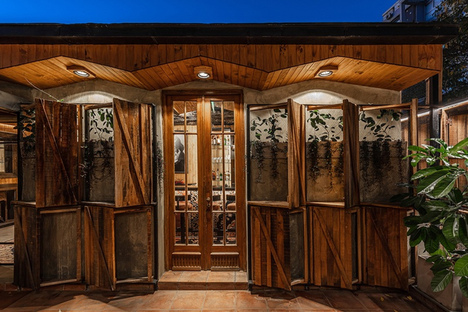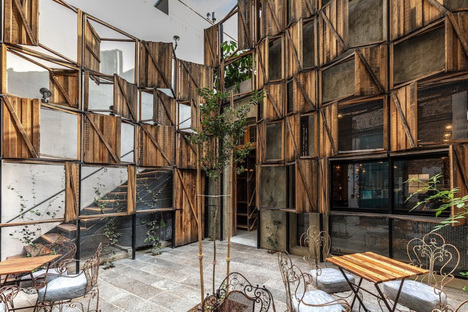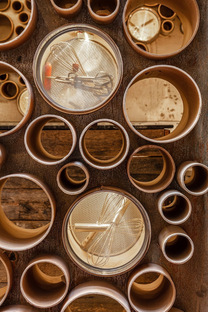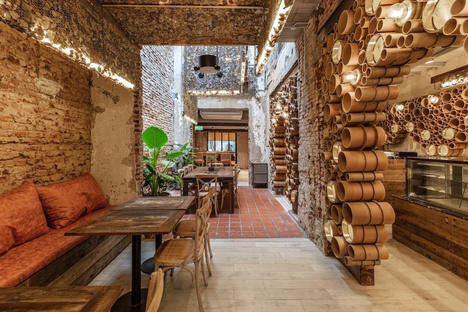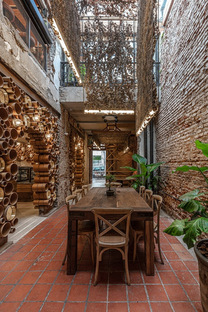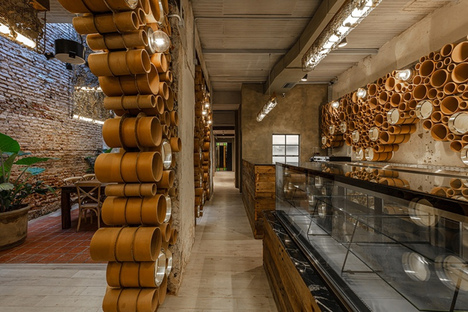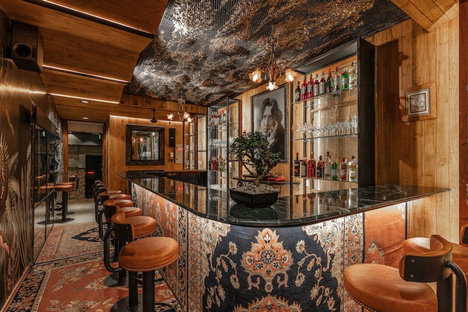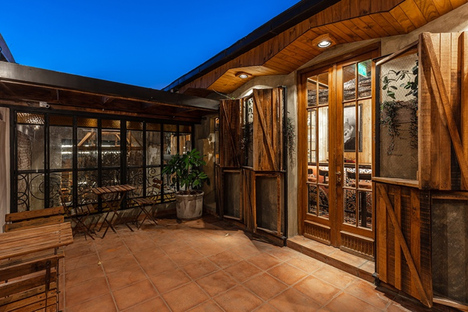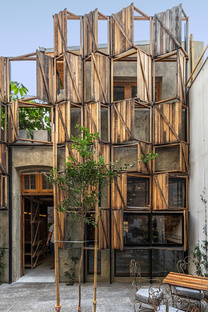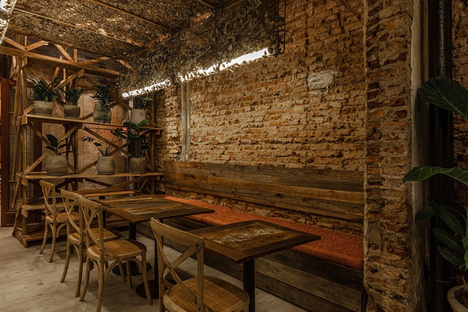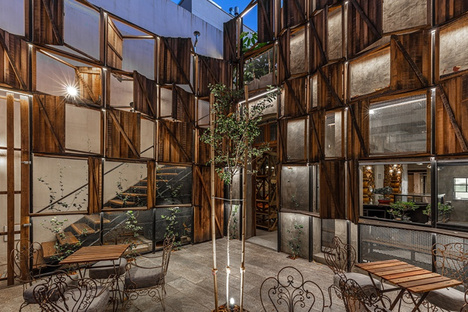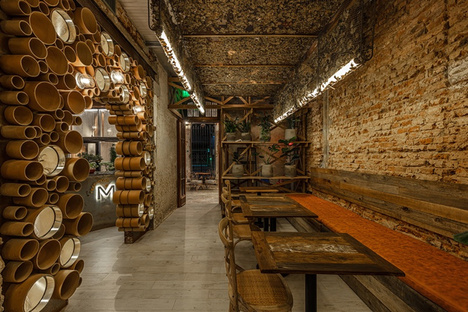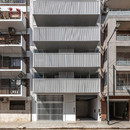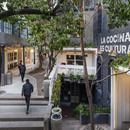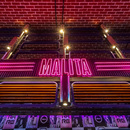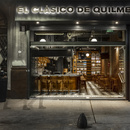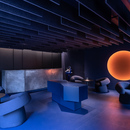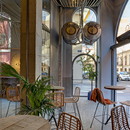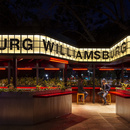06-05-2022
Moshu Tree House, a new venue by Hitzig Militello Arquitectos
- Blog
- Design
- Moshu Tree House, a new venue by Hitzig Militello Arquitectos
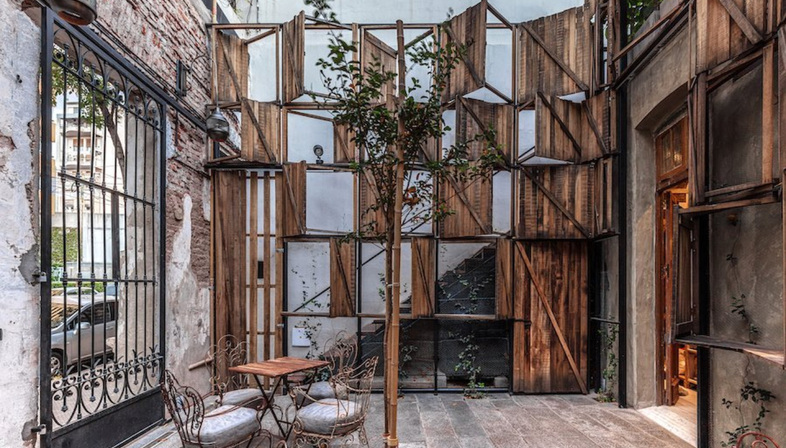 The architects of HMA, based in Buenos Aires with a new branch in Miami, USA, will be known to our readers for their way of creating architectural spaces inspired by exciting storytelling; they are good at creating a fil rouge that makes a place into an unusual and exciting experience.
The architects of HMA, based in Buenos Aires with a new branch in Miami, USA, will be known to our readers for their way of creating architectural spaces inspired by exciting storytelling; they are good at creating a fil rouge that makes a place into an unusual and exciting experience. This can be seen in their most recent project in Buenos Aires, Moshu Tree House. The venue combines two different settings and offerings under a single roof, which complement one another depending on the restaurant’s hours of operation. The project is inspired by the typical American pastry shop, where cakes and pies can be enjoyed on-site or purchased to take home, while a separate entrance with a staircase leads to the cocktail bar on the upper level.
But let us begin with the building itself, an old house in the Palermo district, specifically in Palermo Viejo, the oldest neighbourhood in the district, with its “casas chorizo” (adjacent houses built around an open gallery) and low buildings. The heart of the project is the patio, a traditional meeting place; this open courtyard area provides access and is integrated into the takeaway area to provide a place to enjoy a sweet snack in compliance with pandemic restrictions, which are less strict outdoors. This solution also serves the architectural storytelling: setting back the façade allows the architects to translate the reference to "cooling pies by the window" into a multitude of windows in the wall of the entrance courtyard. Moreover, the symbolic "Lagerstroemia tree" in the centre and use of wood in the courtyard represent the treehouse concept that gives the project its name.
Another key element of Moshu Tree House, which measures 240 square metres on two levels, is abstract representation of "cakes and pies" using a simple expedient: cardboard rings covering certain areas, such as the entrance arches and the back of the bar, both of which attract customers’ attention during the entire purchase process. These “cakes or pies” also include two traditional symbols of pastry baking, the colander and beaters: key details in an interior architecture strongly characterised by industrial style in transformation. The idea translates into elements simulating a space "under construction": wood from scaffolding, iron from construction sites, metallic fabric and bare brick walls. As the architects of HMA point out: “ These are all neutral materials comprising a universe of constructive layers.”
Lighting plays a key role in the spatial narration, a distinctive element built with wooden structural supports and surrounded by dried vegetation, a poetic act “representing how vegetation can take over an abandoned wooden scaffolding structure.” The effect is an unusual kind of light, while on the second floor is a private lounge with a high cocktail bar, wooden windows and a big photo of Oscar Wilde, creating a more elegant atmosphere, with carpets covering the floor and rising up the bar counter.
Hitzig Militello Arquitectos’s Moshu Tree House once again demonstrates the studio’s great talent for architectural storytelling in which minor gestures and details evoke emotions making a visit to the place truly special and memorable.
Christiane Bürklein
Project: HMA (Project design: Vanik Margossian, Dolores Gayoso)
Location: Guatemala 4570, Buenos Aires.
Year: 2022
Images: Federico Kulekdjian










