- Home
- Tag
- Stijn bollaert
Tag Stijn Bollaert
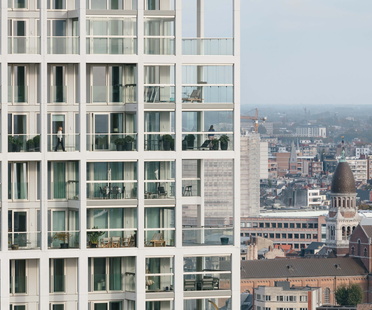
01-02-2022
Zuiderzicht, a sustainable tower designed by KCAP and evr-architecten in Antwerp
KCAP, in collaboration with the evr-architecten studio, have completed Zuiderzicht, an 80-metre-tall residential tower in Antwerp, Belgium. The tower is one of the new buildings in the Antwerp Nieuw Zuid district along the Scheldt river and stands out for its iconic double façade and close dialogue with the surrounding environment.
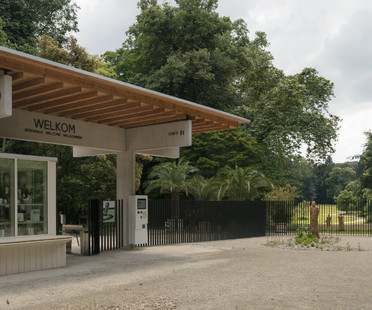
14-01-2022
NU architectuuratelier’s concrete and timber reception building
The new multifunctional entrance to Meise botanical gardens, in Belgium, incorporates a number of logistical facilities in a concrete and timber building

15-10-2021
NU Architectuur designs house in wood, lime hemp and straw
In Belgium’s countryside, a pentagonal wooden house combines classic and innovative building materials such as wood, lime hemp and straw
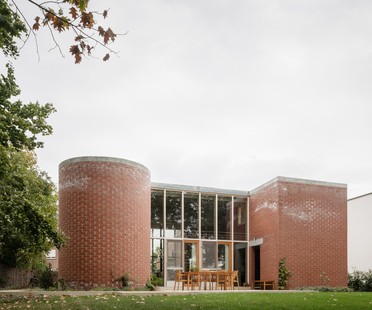
08-10-2021
BLAF Architecten: home for a family in Malines, Flanders
BLAF Architecten returns to a more traditional construction method, combining different materials and taking advantage of their energy performance. In a family residence in the town of Malines, in Belgium, the BLAF studio focused on the floor plan, for a gradual transition from open and “theatrical” spaces, to more intimate environments.

20-08-2021
Monadnock & De Zwarte Hond’s Park Pavilion of brick and timber
A pavilion of brick and timber in the Netherlands’ De Hoge Veulwe National Park, designed by Monadnock & De Zwarte Hond
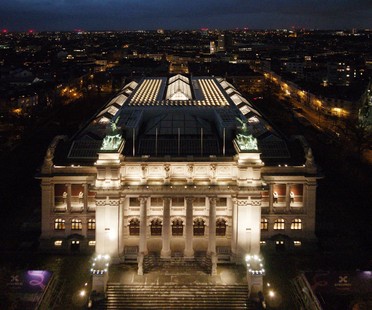
05-03-2021
KAAN Architecten project for the Royal Museum of Fine Arts in Antwerp
After winning the Flemish government’s international contest in 2003, architectural studio KAAN Architecten has worked intensively on the renovation and expansion of the Royal Museum of Fine Arts in Antwerp. The architects can now unveil the main phase in their project, which brings a contemporary allure to this historic 19th century building.
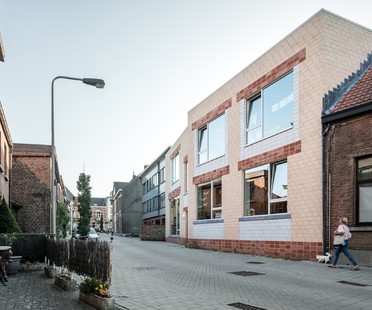
05-10-2020
Bovenbouw Architectuur designs a kindergarten in Edegem, Belgium
The Bovenbouw Architectuur firm has designed a new kindergarten in Edegem (Belgium). A brick building characterised by clean, well-defined lines and a contemporary style, fitting harmoniously into the dense urban fabric of the Belgian city and taking up the architectural elements of the façades of nearby buildings.

17-07-2020
LocHal a library with “personal heating” by CIVIC
A big locomotive factory in Tilburg, in the Netherlands, has become a versatile library with an unusual feature: “personal heating”.

12-06-2020
CIVIC’s steel pavilion with vierendeel trusses in Tilburg
A steel and timber pavilion designed by CIVIC architects stands on an old grain wharf in Tilburg, in the Netherlands


















