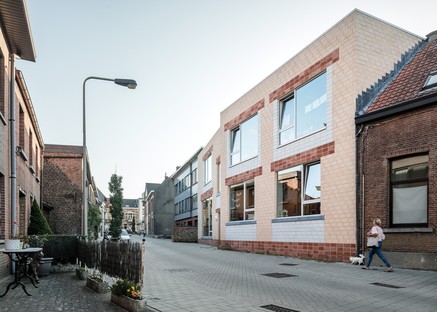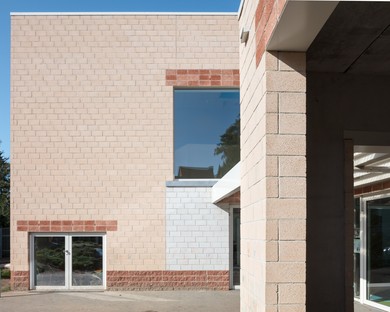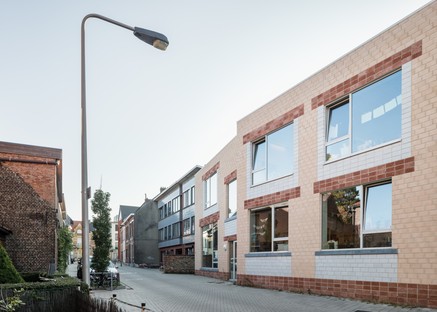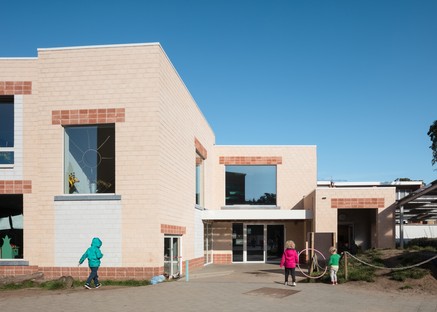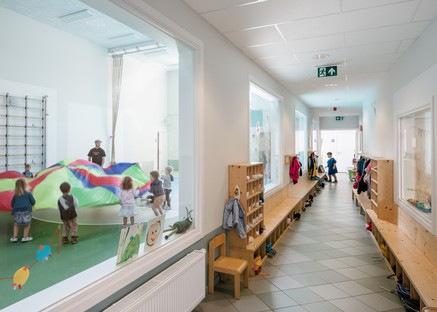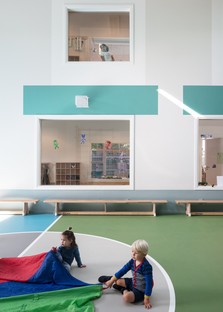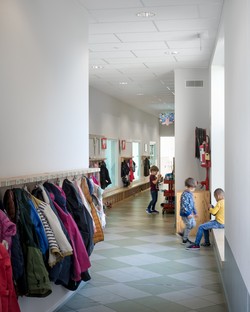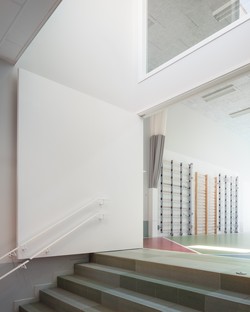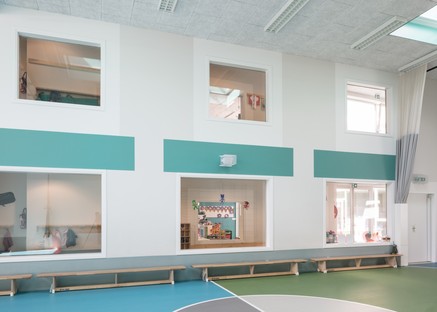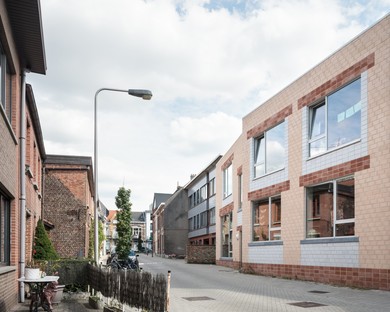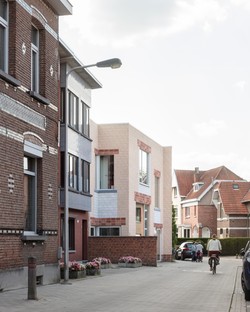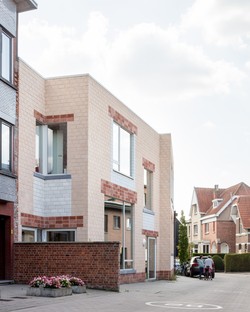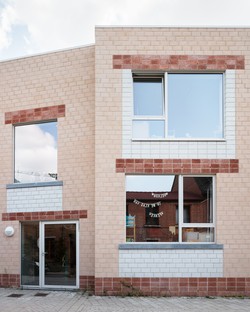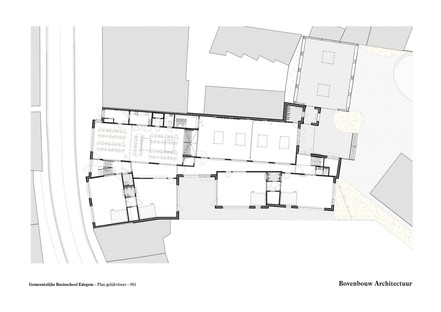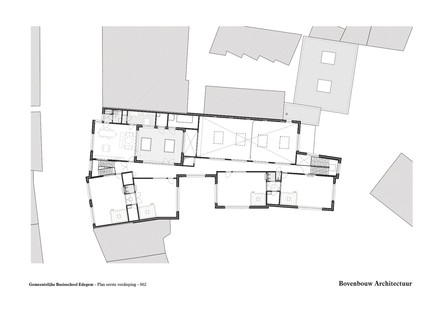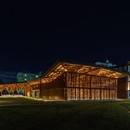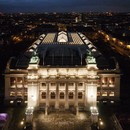05-10-2020
Bovenbouw Architectuur designs a kindergarten in Edegem, Belgium
Edegem, Belgium,
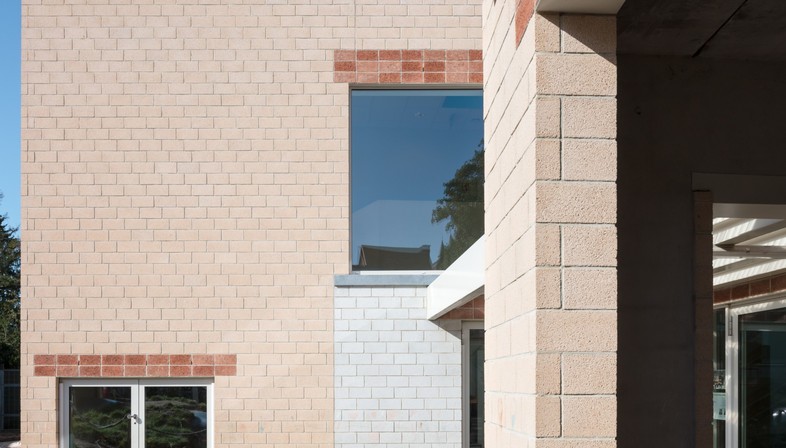
In Edegem, a Belgian town located in the Flanders region, the Bovenbouw Architectuur architecture firm has designed the project for a new kindergarten. An exposed brick structure which, with its clean, well-defined lines, fits perfectly into the morphology of the street on which it is located. The school was built in a central area of the city, between Gemeenteplein and Boerenlegerstraat. With their design set in the town’s centre, architects from the Bovenbouw firm once again demonstrated their ability to read the existing context and to bring to life a project that sensitively fits into the historical fabric. The new school respects the architectural characteristics of the other buildings in the area, in terms of height for example, and fits harmoniously among the existing townhouses.
It is precisely the search to find this harmonious relationship with the existing context that drove the architects to bend the façade of the building, making it to follow the natural curve of the road and allowing it to connect to the nearby buildings. A direct link was thus created between the new school and the houses that precede it and follow it along the road. In the area, the urban fabric is characterised by traditional brick buildings, two floors high and with façades where the architectural elements (windows, doors, mouldings) respect a regular arrangement and are vertically aligned.
By studying the existing context the architects acquired important stimuli which, in turn, resulted in a contemporary reinterpretation of those same elements. The rhythm of the façade perfectly reflects that of the existing school, while the brick construction immediately links the new school to the surrounding buildings.
The new school consists of 8 kindergarten classes built over two levels, with classes connected in groups of 2 so that common activities can be carried out. Between the classes, sanitary facilities suitable for the young children and storage facilities have also been created. The kindergarten’s classrooms and the canteen/gym are connected through a large corridor onto which the new school entrance also opens. The corridor is lined with internal windows, designed to ensure better lighting, while at the same time making it possible to look into the classrooms or onto other spaces. Moreover, the various furniture needed for children's activities is distributed along the way. The difference in height between the canteen and the gym made it possible to create a large connecting staircase between the two spaces which, if necessary, can become a stairway or a podium for student activities.
The most challenging aspect of the design is, no doubt, the street front, which the architects brilliantly addressed by moving the façade back slightly and then continuing with a different inclination. A “bending” effect which allows the building to follow the curvature of the road and to seamlessly connect with the existing buildings. A winning solution also because the slight jump of the façade provides a smaller-scale feel of the volume and therefore closer to its tiny users.
(Agnese Bifulco)
Images courtesy of Bovenbouw Architectuur, photo by Stijn Bollaert
Project Name: School in Edegem
Architects: Bovenbouw Architectuur
Website: www.bovenbouw.be
Lead Architects: Reinaart Vandersloten
Design team: Dirk Somers, Joni Nieuwenhuysen, Reinaart Vandersloten and Henk Jan Imhoff
Client: AG Real Estate and the city council of Edegem
Program: Kindergarten: 8 classes, refectory, gym, staff areas and partly covered playground. Primary school: 4 classes, partly covered playground and bicycle shed
Location: Gemeenteplein 3, 2650 Edegem, Belgium
Brut / net surface: 1,707 m2 - 1,505 m2
Start: 12/2015
End: 02/2017
Budget: € 2,508,000 excl. VAT
Photographer: Stijn Bollaert
Photographer’s website: www.stijnbollaert.com










