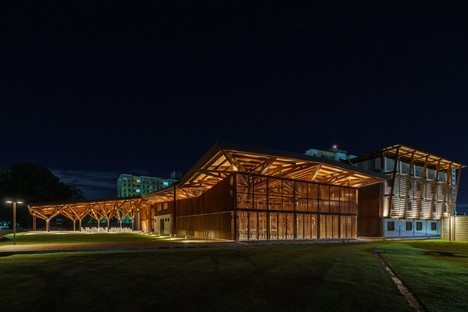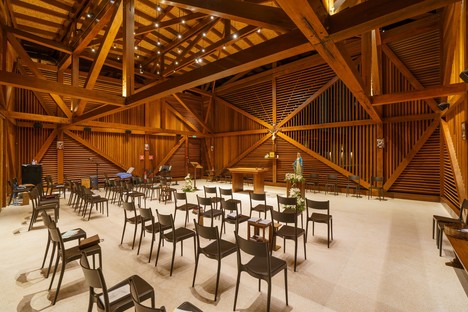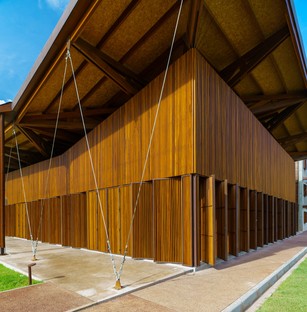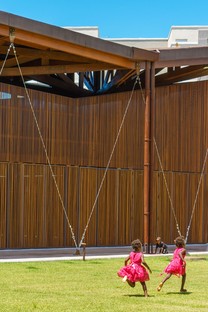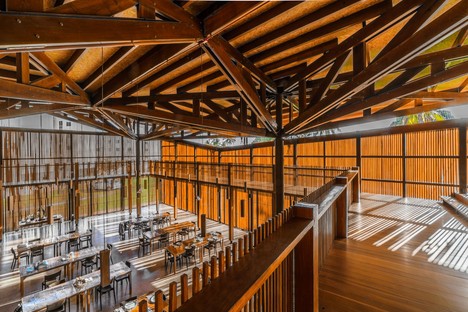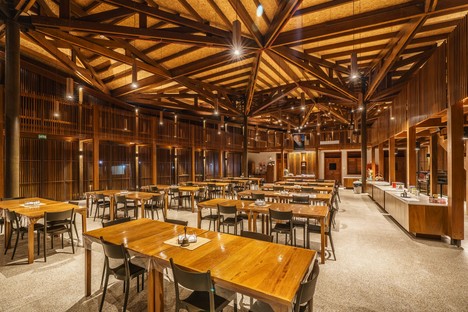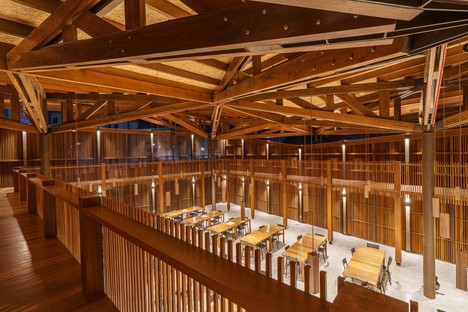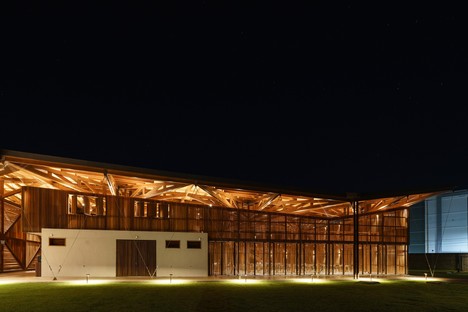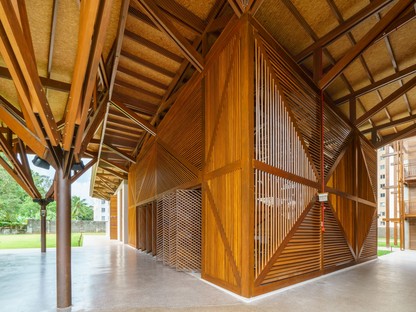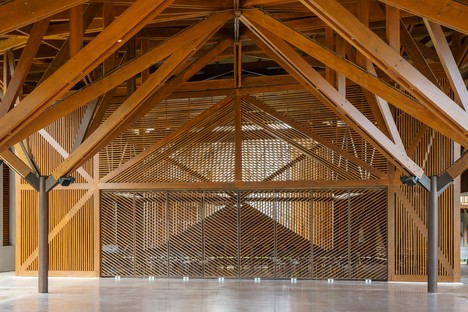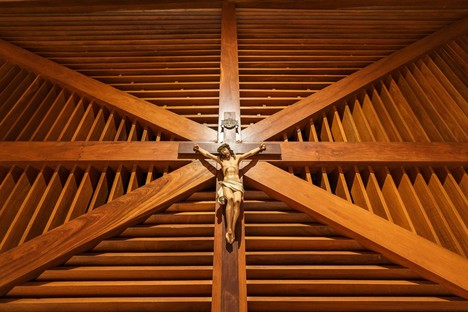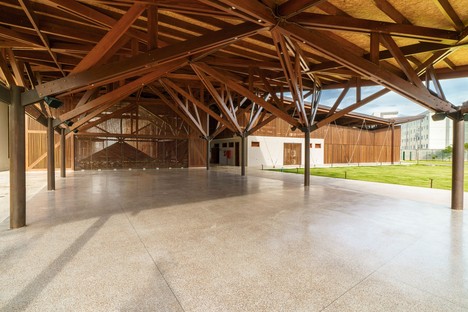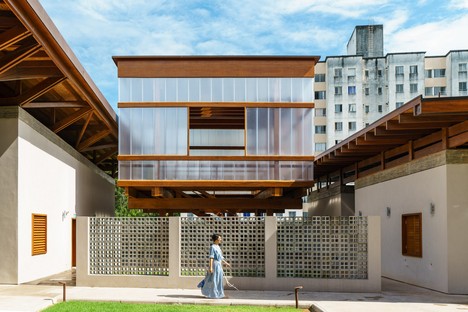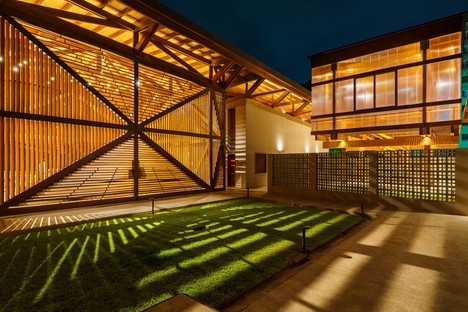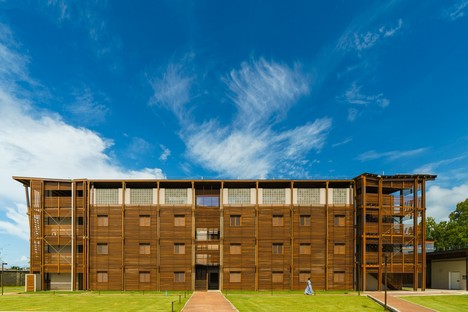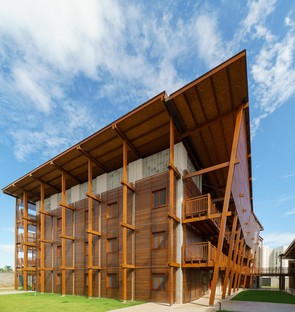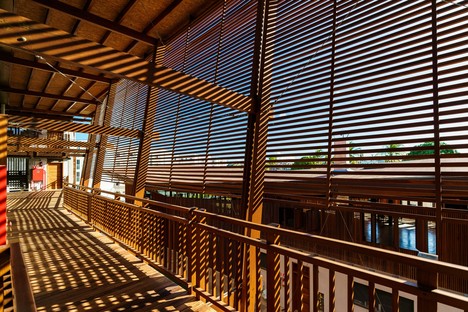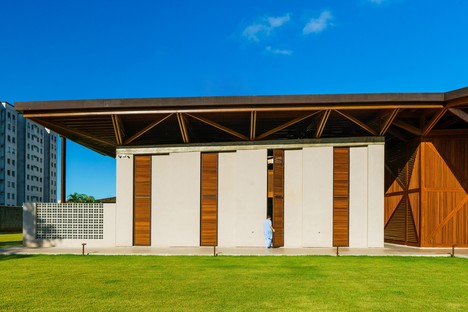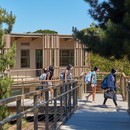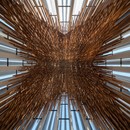29-05-2023
Mixtura designs an architecture project focused on participation, social commitment and spirituality
Mixtura,
Cesare Querci,
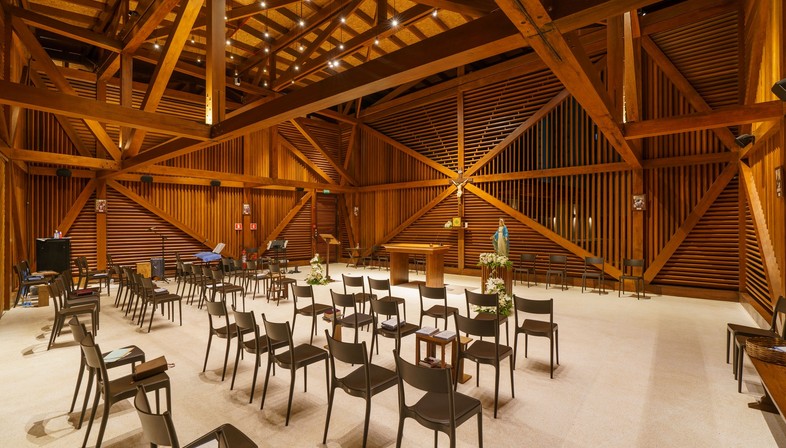
The Mixtura studio has completed an important project from a professional and human point of view. In the São Cristóvão district, one of the poorest and most dangerous areas of Salvador de Bahia, in Brazil, the architects have designed the new Convent of the Franciscan Fraternity of Betania, creating a place of prayer and hospitality for the religious community, which also becomes a safe and welcoming meeting place for the local community.
The architectural complex was designed through a participatory method, which made it possible to take into consideration the climate and the social context of the area, as well as the symbolic and spiritual values of the Franciscan clientele. The architects started from the classic convent layout, introverted and with a single central cloister, to create a complex of buildings that develops around five green cloisters. Repeated visits to Brazil allowed the architects to design a floor plan based on direct knowledge of the extreme environmental conditions characterising the tropical climate of Salvador de Bahia, as well as to organise the spaces while respecting the rules that mark religious days.
The subdivision of the functions into different buildings and their distribution on the lot allows the circulation of air and favours the natural ventilation of the internal spaces, while at the same time this planimetric fragmentation recreates the urban complexity of the context. The large wooden roof attributes architectural unity to the whole, ideally and formally uniting all the buildings while leaving each one its own degree of autonomy and recognition. The complex has no mechanical ventilation systems: using low-tech bioclimatic solutions, such as brise-soleil, mobile panels and raised roofs the architects, in fact, were able to control the air flow and avoid overheating of the buildings. Thus, for example, public spaces such as the refectory and the church are designed with wind-permeable envelopes and adjustable brise-soleils to filter light and reduce overheating. The more closed-off buildings, such as the administration office and the sacristy, where there is a need to ensure greater privacy and security for the functions carried out inside are, instead, made with thicker masonry walls for greater thermal inertia. The different degrees of permeability of the buildings are more evident in the evening, when the lighting enhances their transparency. The library stands out above all because, supported by four cumaru wood pillars and covered in polycarbonate, it becomes a translucent luminous lantern that allows what is inside to be perceived from the outside.
(Agnese Bifulco)
Images courtesy of Mixtura and v2com
Project data
Name: Convent of the Franciscan Fraternity of Bethany in Salvador de Bahia
Author: Mixtura https://www.mixturastudio.com/
Lead Architect: Cesare Querci
Tipology: Convent
Area: 5300 m²
Year: 2022
Design Team: Cesare Querci, Maria Grazia Prencipe, Guido Di Croce
Photo Credit: © Cesare Querci










