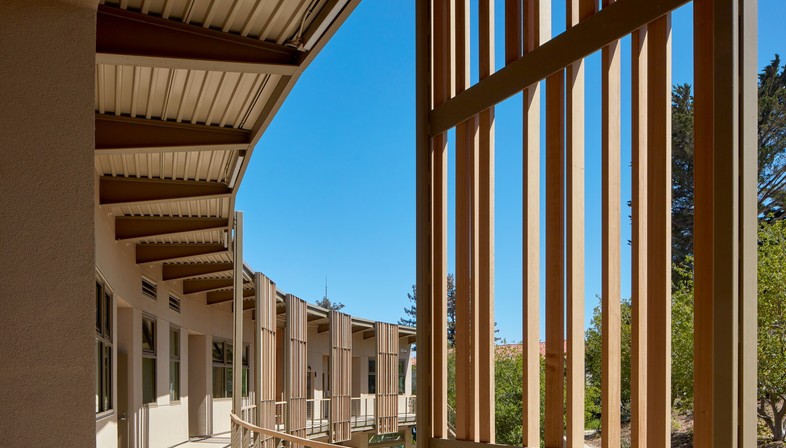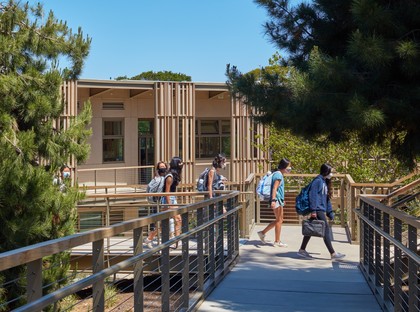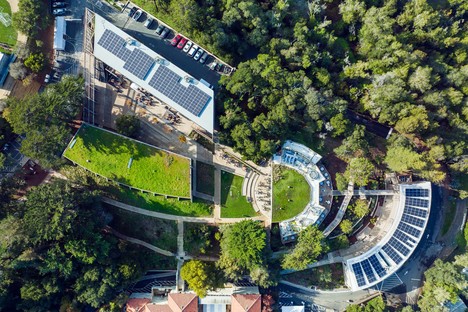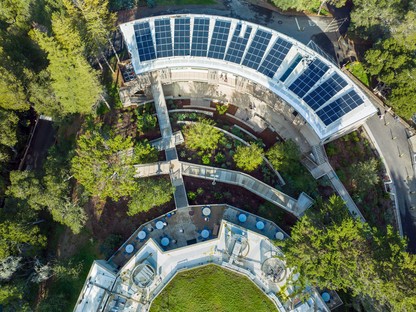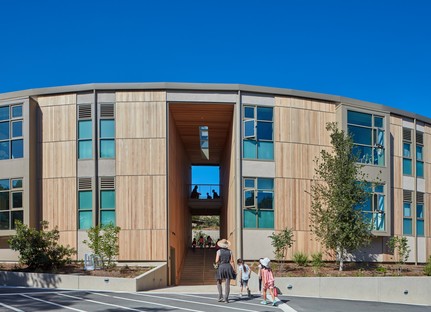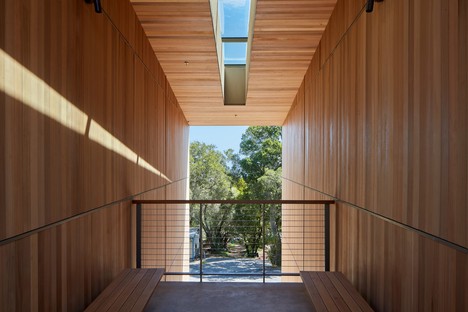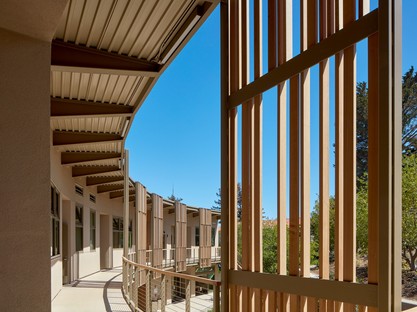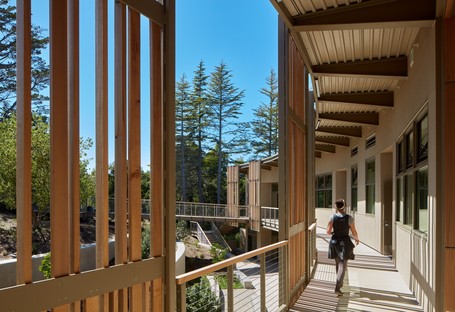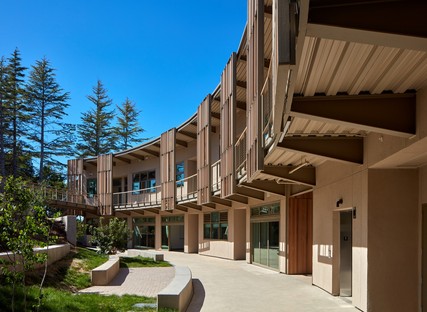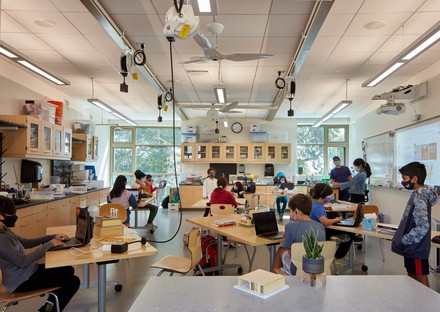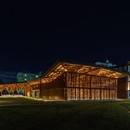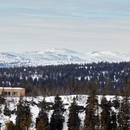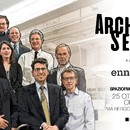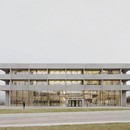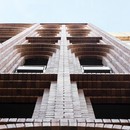21-04-2023
Leddy Maytum Stacy Science and Environmental Centre for the Nueva School in California
Leddy Maytum Stacey Architects,
Richard Barnes, Bruce Damonte,
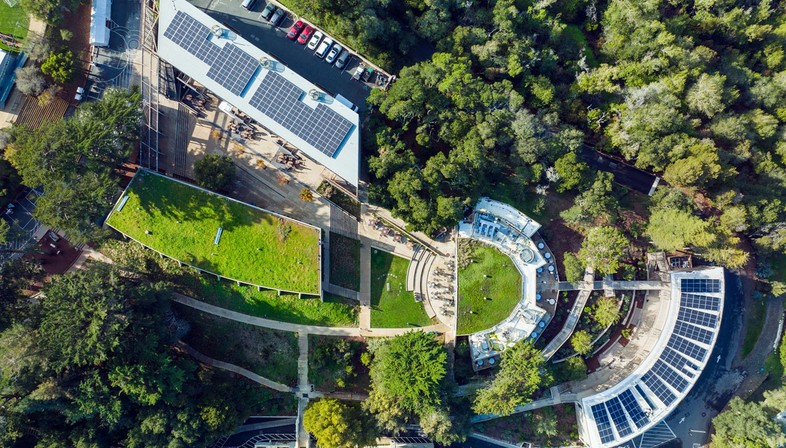
In the 21st century, a building dedicated to education cannot forego an approach focused on sustainability and environmental protection as a founding element of its construction. And it is precisely from this reflection and from being a perfect example of "learn by doing, learn by caring", the slogan of the Nueva School, that the new Science and Environmental Centre designed by the Leddy Maytum Stacy Architects studio for this private school draws inspiration from. The Nueva School, founded in 1967 in the United States, focuses on the education of students with strong intellectual gifts, from kindergarten to high school. In particular, the Hillsborough campus in California, where the new Science Centre was built, is aimed at students up to grade eight. The school's campus spans 33 acres of land along the coastal and semi-rural hills of the San Francisco Peninsula and is made up of several buildings set in the rich vegetation, mainly consisting of oaks and with fantastic panoramic views over the bay. The Science and Environmental Centre building, surrounded by a forest, fits precisely in this context: a two-storey building featuring eight flexible classrooms with external teaching spaces for interdisciplinary activities.
The building received the 2022 AIA National Education Facility Design Award and is LEED Gold, Net Zero Energy certified. The project was in fact carried out in compliance with the sustainability and energy saving objectives of the masterplan, with particular regard to the conservation and restoration of the original habitat, as well as the design of flexible educational spaces, easily adaptable to the different training programmes.
The architects fostered connections between users and the natural environment through a series of passive strategies and design choices that are easy to perceive. One example is the shape of the building, inspired by the natural topography of the hill. A solution that has made it possible to reduce the excavations necessary for the construction and maximise contact with the natural environment, through a series of outdoor teaching spaces that become an extension of the classrooms located on the ground floor. A building with a "narrow" plan was thus preferred, a solution that helped maximise the natural lighting and ventilation of the classrooms, reducing the visual and physical impact of the building on the surrounding nature.
(Agnese Bifulco)
Images courtesy of Leddy Maytum Stacy Architects
Project: Nueva School Science and Environmental Centre
Architect: Leddy Maytum Stacy Architects www.lmsarch.com
Team of project:
Bill Leddy, Prinicipal
Jasen Bohlander, Project Manager
Ian Ashcraft-Williams, Project Architect
Architect of record: Leddy Maytum Stacy Architects
Engineers:
Civil: BKF Engineers
Structural: Murphy Burr Curry
MEP: Point Energy Innovation (Basis of Design)
Electrical: Cupertino (Eng. of Record)
Mech/Plumbing: Air Systems
Consultants:
Landscape: CMG Landscape Architecture
Joint Trench: UDCE
Waterproofing: WJE
Acoustical: Salter
Lab: HERA
Audio Visual: Shalleck
General contractor: WL Butler
Photographer: Bruce Damonte, Richard Barnes










