- Home
- Tag
- Research center
Tag Research Center
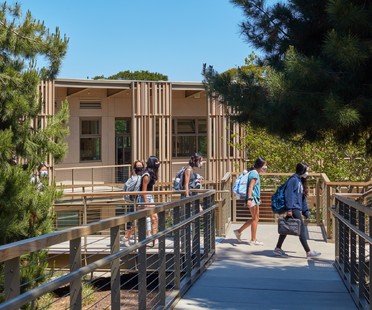
21-04-2023
Leddy Maytum Stacy Science and Environmental Centre for the Nueva School in California
An architecture based on the philosophy of learning by doing and by caring for the environment: this is the key concept of the project created by the Leddy Maytum Stacy Architects studio for the new Science and Environmental Centre of the Nueva School in Hillsborough, California. The building received the 2022 AIA National Education Facility Design Award and is LEED Gold, Net Zero Energy certified.
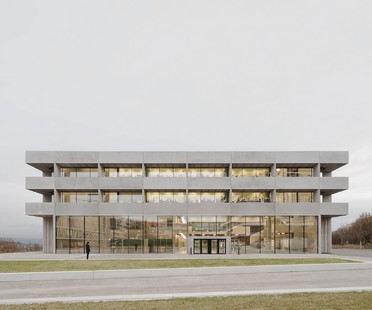
04-08-2022
KAAN Architecten Geo and Environmental Centre GUZ Tübingen
On the campus of the Eberhard Karls University in Tübingen, Kaan Architecten designed the new GUZ geo-environmental centre, a state-of-the-art facility for interdisciplinary research on environmental issues. This is the first work that the studio, founded and led by Kees Kaan, Vincent Panhuysen and Dikkie Scipio, has undertaken in Germany.
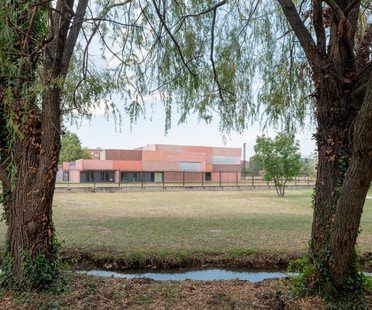
14-01-2022
ELASTICOFarm’s S-LAB, a new complex in Turin for Istituto Nazionale di Fisica Nucleare
S-LAB is the name of the new complex designed for Istituto Nazionale di Fisica Nucleare (INFN) by architectural studio ELASTICOFarm and built in the Consiglio Nazionale delle Ricerche area. The architects reinterpret the classic industrial building in an innovative, emblematic construction appropriate for the machinery and precision instruments produced in it, indispensable for the Italian institute’s research of great scientific value.
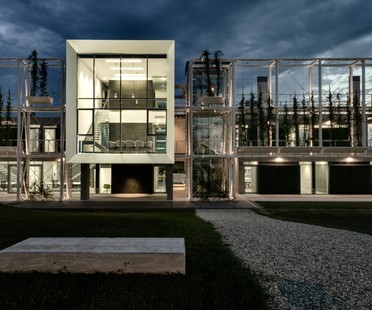
02-12-2021
Nemesi Architects inaugurates DIG421 collaborative Open Innovation complex
Nemesi Architects has designed the DIG421 project, acronym for Digital Innovation Gate for the 21st Century, a collaborative hub for the Tesisquare IT company. The recently inaugurated project is the first nucleus of a larger masterplan that draws inspiration from the Olivetti model, conceived as an innovative and collaborative contemporary village in close connection with the surrounding landscape, the territory and the local community.
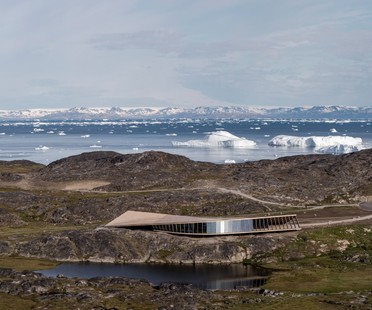
05-11-2021
Dorte Mandrup Ilulissat Icefjord Centre design in the Arctic landscape
The Ilulissat Icefjord Centre, designed by the studio of architect Dorte Mandrup, fits harmoniously into the harsh but beautiful Arctic landscape. Surrounded by ice and snow for most of the year, the building is located on the edge of a UNESCO World Heritage Site, and allows visitors to see the dramatic consequences of climate change for themselves.
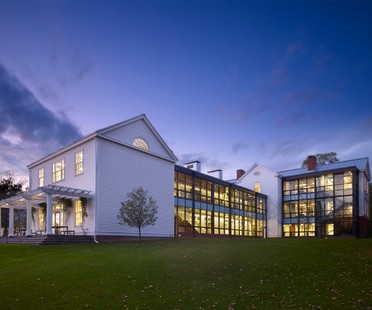
03-11-2021
VMA Voith & Mactavish Architects designed the Math & Science Centre of the Millbrook School in the United States
The Voith & Mactavish Architects (VMA) studio designed the Centre dedicated to the study of scientific and mathematical disciplines for the Millbrook School in Dutchess County - New York, in the United States. The Hamilton Math & Science Centre building was conceived by the architects as a learning and teaching tool for students. A series of didactic signs, distributed in the different spaces, in fact transmit to students the concepts of sustainable design that have guided the architects’ choices during the construction of the Centre.
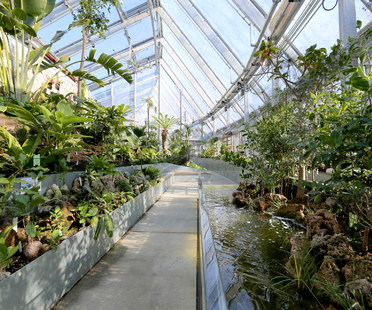
19-07-2021
The Global Flora Conservatory: a sustainable botanical collection
The Global Flora Conservatory at Wellesley College in Massachusetts, USA, was designed by American studio Kennedy & Violich Architecture, Ltd. (KVA Matx), in partnership with an interdisciplinary team from the college itself, to provide a sustainable home for the college’s botanical collection.
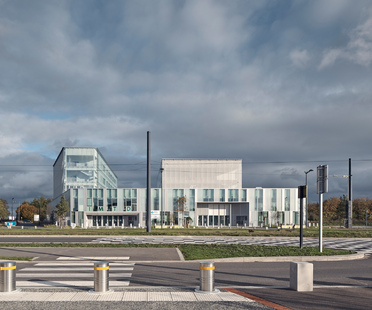
24-06-2021
French architecture firm Coldefy has created a new centre for sustainable transport
The architects of French firm Coldefy have recently completed work on two research institutes in Valenciennes, France: the Institut des Mobilités et Transports Durables (IMTD) & the Institut International du Management (IIM) at the Université Polytechnique des Hauts-de-France (UPHF). The building is home to an ecosystem dedicated to sustainable mobility and transport.
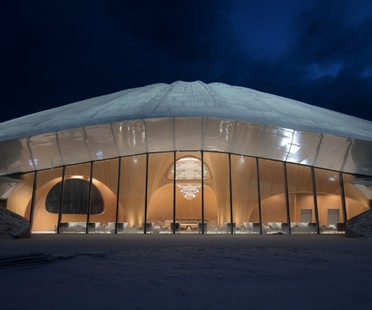
12-01-2021
MAD Architects Yabuli Entrepreneurs’ Congress Centre
The congress centre designed by MAD Architects for the Yabuli China Entrepreneurs Forum is now complete. On November 18 through 20, 2020, the new facility housed its inaugural event, the annual Yabuli CEF, one of China’s most influential business organizations. More than 600 entrepreneurs attended the event in the futuristic new congress centre surrounded by the snow-capped mountains of northeast China.


















