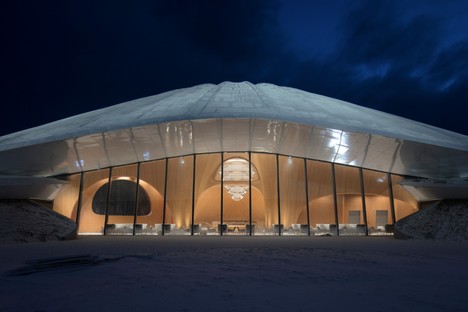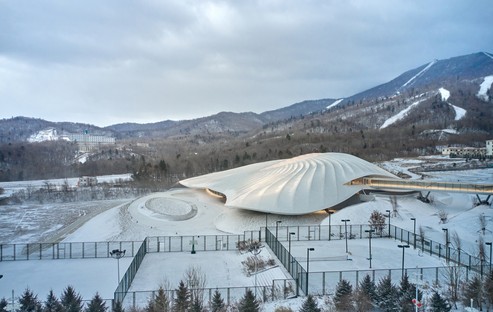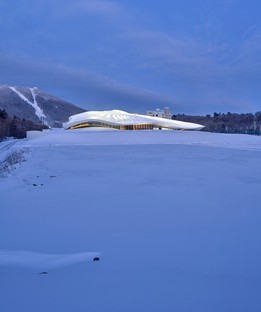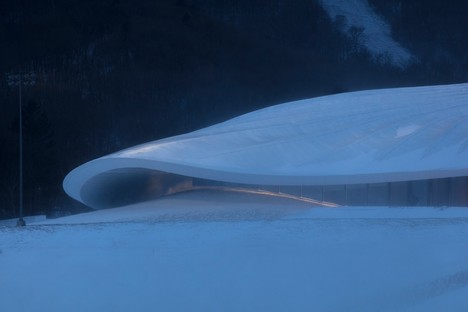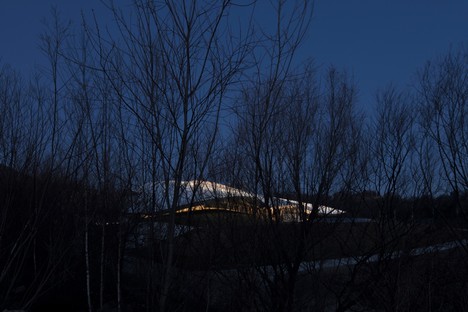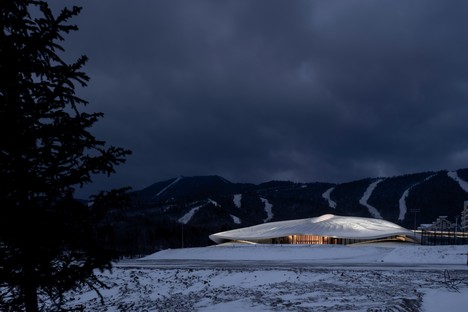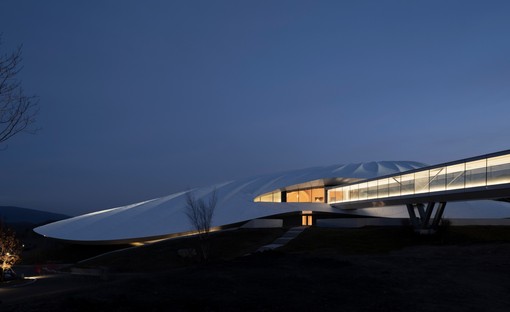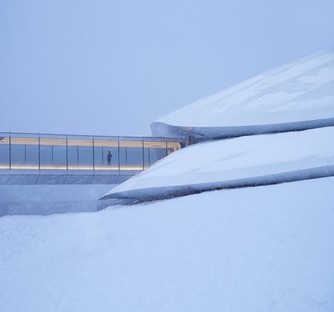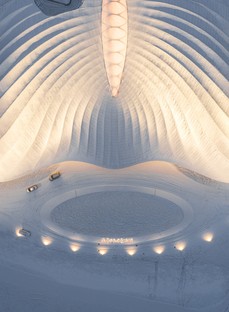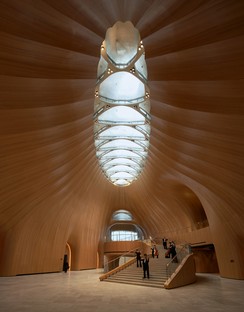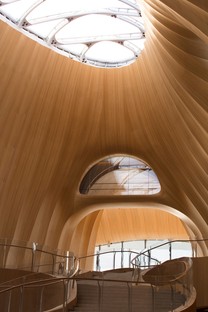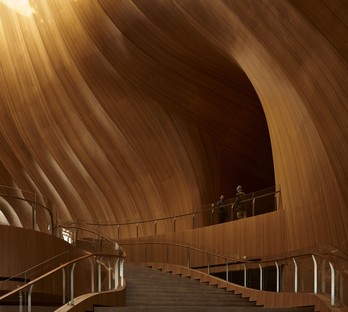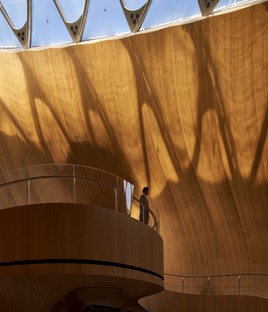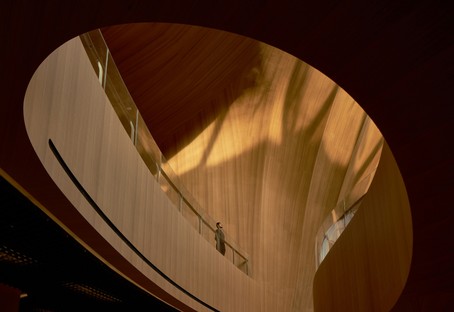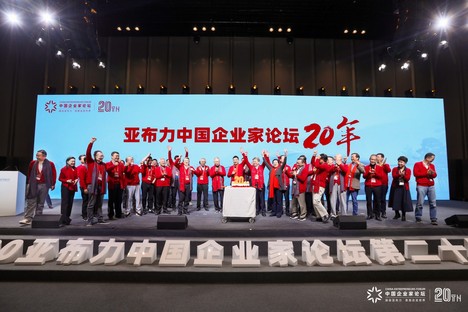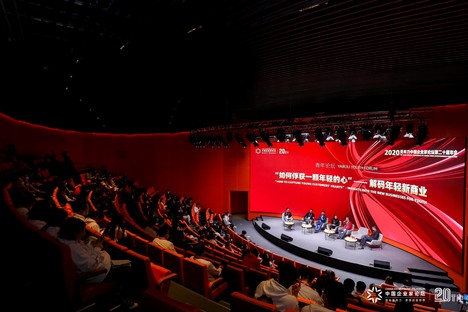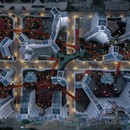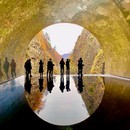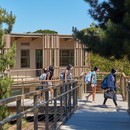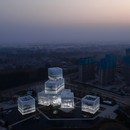12-01-2021
MAD Architects Yabuli Entrepreneurs’ Congress Centre
Agovision, CreatAR Images, ArchExist,
Yabuli, China,
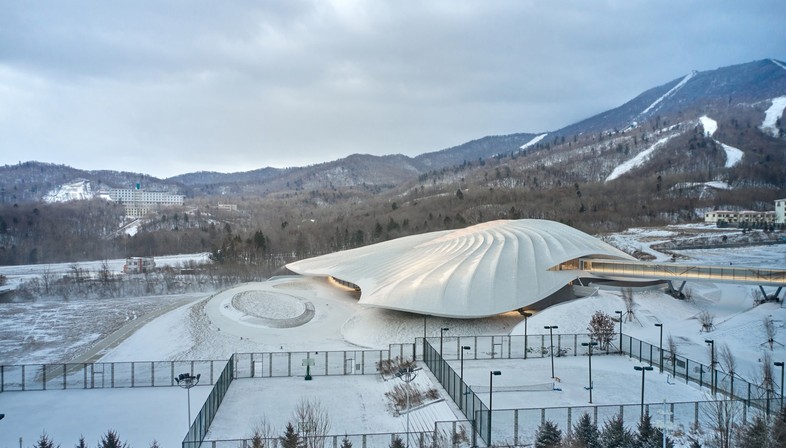
A futuristic spaceship, or an oyster opening up to reveal the precious pearl inside it: this is the Yabuli Entrepreneurs' Congress Centre, set in the snow-capped mountains of northeast China. The new congress centre was designed by MAD Architects, the studio founded by architect Ma Yansong, and funded by 50 Chinese entrepreneurs who are members of the Yabuli China Entrepreneurs Forum (CEF) to provide a permanent venue for the annual summits held by the organisation, one of the most influential in China, founded in 2001 to prepare for the country’s participation in the World Trade Organization (WTO).
From November 18 through 20, 2020, the iconic architecture hosted the Yabuli CEF annual event, which has been termed the “Davos of China”.
Like the World Economic Forum, held in the middle of January in Davos, in the Swiss Alps, Yabuli has hosted the forum of the same name for 19 years, with the participation of such internationally prominent businesspeople as Jack Ma (Alibaba), Robin Li (Baidu), Yang Yuanqing (Lenovo), Lei Jun (Xiaomi) and Michael Yu (New Oriental). More than 600 prominent figures in business and finance in China and the world attended the 2020 forum.
The site of the congress centre is surrounded by the mountains of Yabuli, and the architects of MAD interpreted the features of this site and the need for a building incarnating the spirit of enterprise in an image evoking the concept of a tent sitting at the foot of the mountain. Clearly visible at night, giving off warm light through its big rooftop skylight and glass walls, the congress centre stands out in the darkness like a big bonfire, attracting people to come and share their thoughts and ideas. Natural light penetrates the interior during the day through the skylight and glass walls, guided by the soft shapes of the big roof and underlined by the wooden cladding: everything works together to offer visitors a warm, soft atmosphere even while maintaining the solemnity appropriate to the place. The spaces inside the building are large and flowing; in addition to the auditorium and the premises required for the annual summit of Yabuli CEF, the building also contains an exhibition hall, meeting rooms and other spaces capable of hosting conferences, company training programmes and public events showcasing and exploring Chinese entrepreneurship. On the outside, the public square and glassed-in walkway interact directly with the building’s natural setting, clearly exposing the connection between architecture and nature.
(Agnese Bifulco)
Images courtesy of MAD Architects, images by Agovision, Architects, CreatAR Images, Yabuli CEF
Project Name: Yabuli Entrepreneurs’ Congress Centre
Location: Yabuli, China
Date: 2017-2020
Site Area: 22,000 sqm
Building Area: 16,198 sqm
Building Height: 23.3 m
Architecture: MAD Architects
Principal Partners in Charge: Ma Yansong, Dang Qun, Yosuke Hayano
Associate Partners in Charge: Liu Huiying, Tiffany Dahlen
Design Team: Li Guangchong, Sun Shouquan, Deng Wei, Song Chi, Zhang Xiaomei, Huai Wei, Zhao Meng, Wang Shuobin, Zhang Yanru, Yuki Ishigami, Xiao Ying, Tian Jin
Client: China Entrepreneur Forum
Executive Architects: China Architecture Design & Research Group
Façade Consultant: RFR Shanghai, Kighton Façade Consultant
Landscape Architects: BJF International Design
Interior Design Consultant: Shanghai Xian Dai Architectural Decoration & Landscape Design
Research Institute Co., Ltd.
Lighting Consultant: Brandston Partnership Inc.
Signage Consultant: Dongdao Creative Branding Group
Acoustics Consultant: Beijing Tsinghua Tongheng Urban Planning & Design Institute
LEED Consultant: AECOM Beijing
Images: Agovision (02-03, 08, 10, 12-14), Architects (01,04-07, 11), CreatAR Images (09), Yabuli CEF (15-16)










