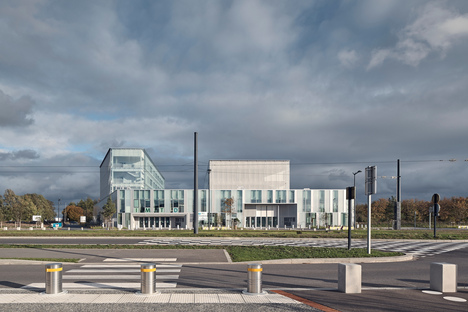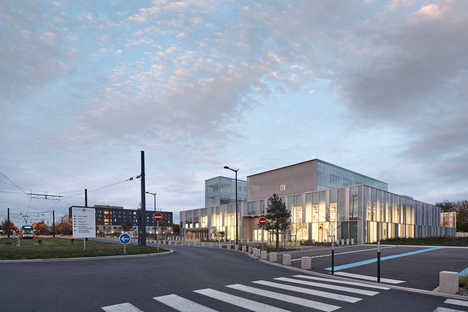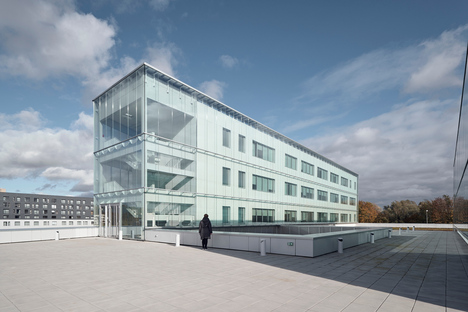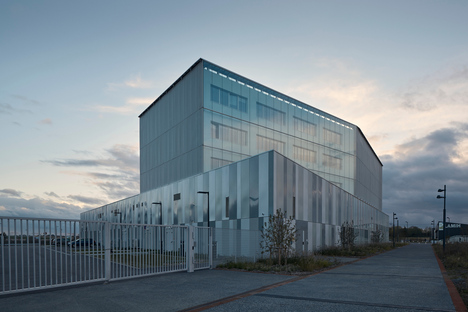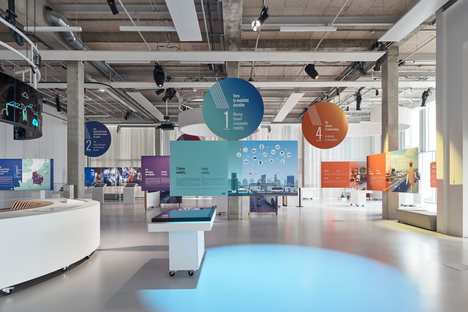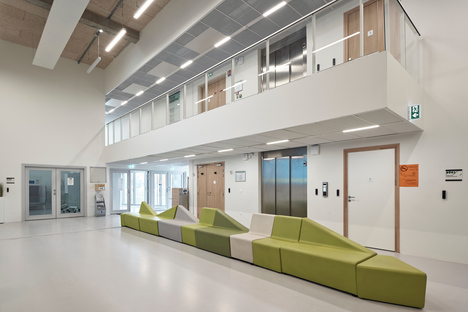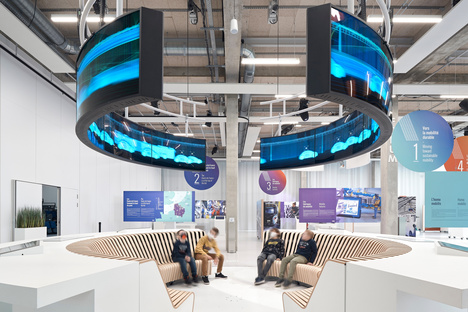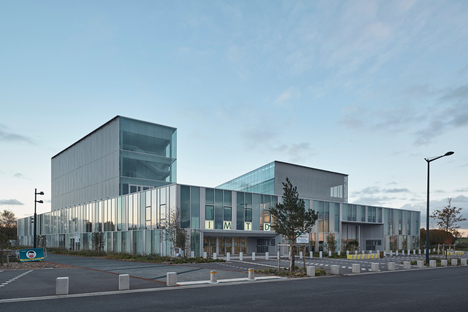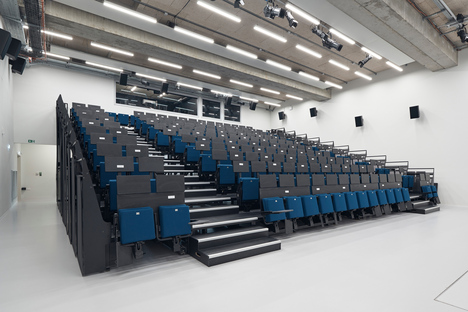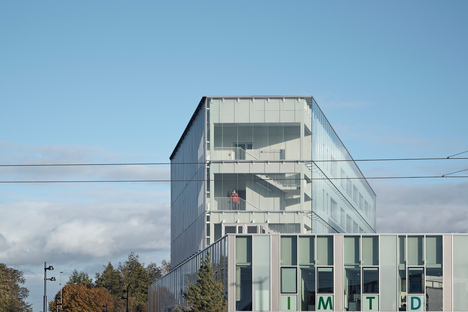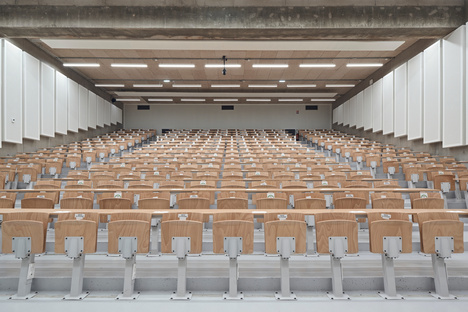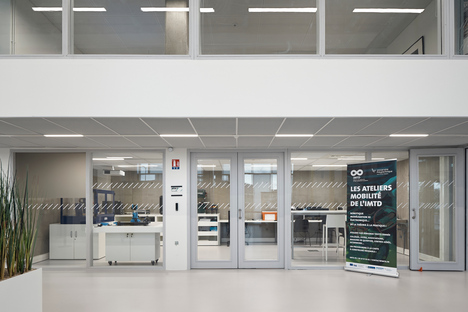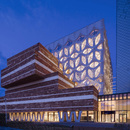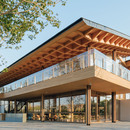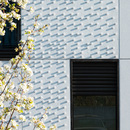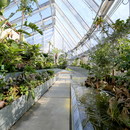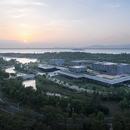24-06-2021
French architecture firm Coldefy has created a new centre for sustainable transport
Epaillard Machado,
- Blog
- Sustainable Architecture
- French architecture firm Coldefy has created a new centre for sustainable transport
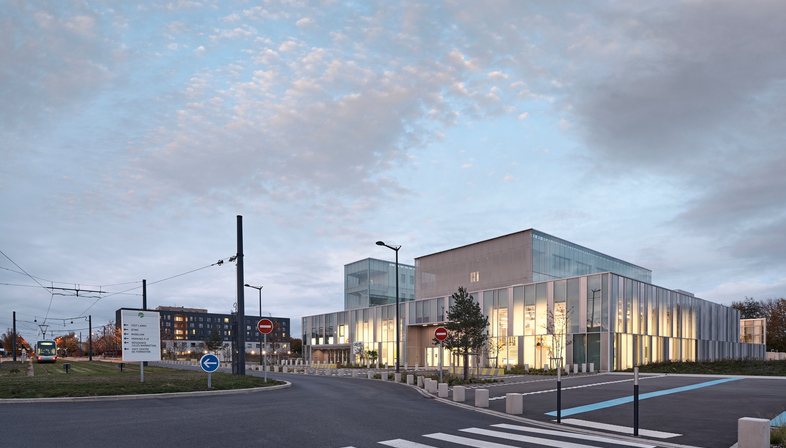 Intended to stimulate innovation, to imagine the mobility and industry of tomorrow, the two institutes designed by French architecture firm Coldefy in Valenciennes, in the north of France, fall into the category of international science parks. Located in one of the most dynamic regions in terms of automobile and rail transport, aeronautics and new mobility - with PSA and Toyota, Bombardier Transportation and Alstom all manufacturing here - they are intended for students, businesses, and also the general public. As such, it was essential to bring together training, research, and commercial activities on the same site, given that they all share the theme of sustainable transport.
Intended to stimulate innovation, to imagine the mobility and industry of tomorrow, the two institutes designed by French architecture firm Coldefy in Valenciennes, in the north of France, fall into the category of international science parks. Located in one of the most dynamic regions in terms of automobile and rail transport, aeronautics and new mobility - with PSA and Toyota, Bombardier Transportation and Alstom all manufacturing here - they are intended for students, businesses, and also the general public. As such, it was essential to bring together training, research, and commercial activities on the same site, given that they all share the theme of sustainable transport. The IMTD and the IIM, which are part of the Université Polytechnique des Hauts-de-France’s Innovative Campus operation, are the nerve centre of the technology park. Linked by the grand central square, which takes the form of a garden with a demonstration and experimentation track, they form a single unit. The various activity hubs within the base of the building are organised in such a way as to create a progression from public spaces to private spaces. The facilities open to the public face the central square. The public enters via the central exhibition space, which showcases the core business of the campus, namely sustainable transport.
Sustainability is at the heart of the design approach here. The UPHF wanted the building occupied by the two institutes to be part of the Université Polytechnique des Hauts-de-France’s “Sustainable Transport and Mobility” Innovative Campus Plan, notably following a “High Environmental Quality” approach - without, however, seeking to obtain any specific certification. Hence why the architects at Coldefy focused from the outset on creating a building that would be perfectly integrated into the site through its volumes and the choice of exterior claddings. Indeed, the structure is wrapped in a double-skin façade which provides sound insulation, protection from the sun in summer, and thermal insulation in winter.
The materials used for the building’s construction and finishes have a low environmental impact and are not at all harmful to the health of its users. They are almost all bio-materials and bio-sourced materials and have also been chosen with management and maintenance considerations in mind, thus also improving the building’s economic performance. The new centre aims to achieve performance levels meeting the effinergie+ label, with a 10% reduction in consumption compared to similar buildings.
A great deal of attention has been paid to the landscaping. As such, there are various landscaped areas, including two patios in the middle of the base and a large green roof terrace, which provides an elevated promenade offering panoramic views over the campus and the demonstration and experimentation track. The design also incorporates rainwater collection solutions.
Of course, in the new centre comprising the two research institutes, there is a wealth of facilities for users, including not only a vast scientific and multimedia exhibitions forum with revolving stages for vehicles, but also a 200-seat auditorium with retractable seating, an agora with a dining area, coffee bar with outdoor terrace on the patio, and a whole host of classrooms, various multimedia rooms, an amphitheatre and offices. All in all, it would seem that Coldefy has produced a work of architecture that serves as a virtuous messenger for its own content.
Christiane Bürklein
Project: Coldefy
Location: Valenciennes, France
Year: 2021
Images: Epaillard Machado










