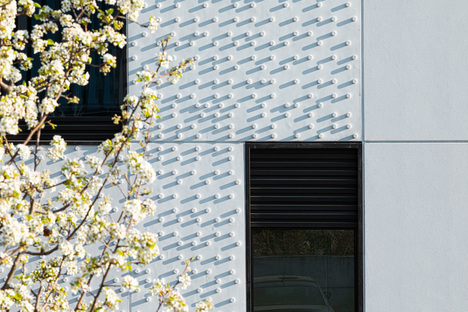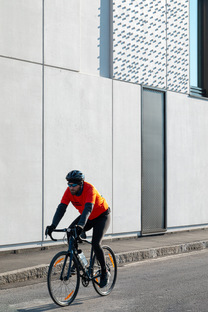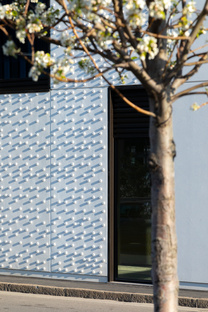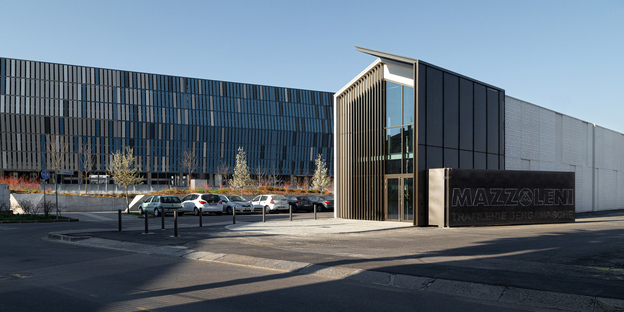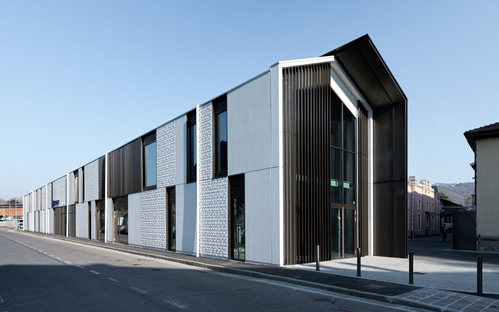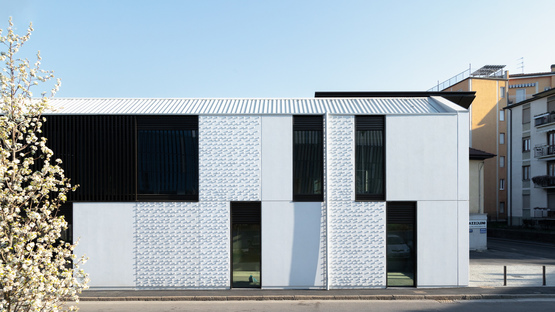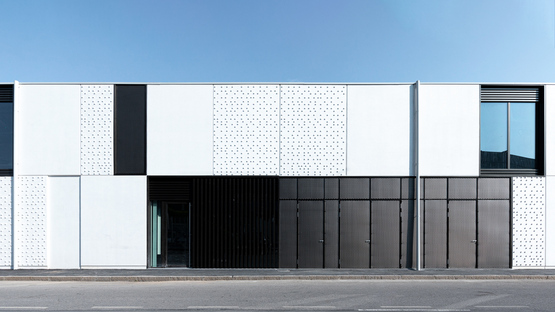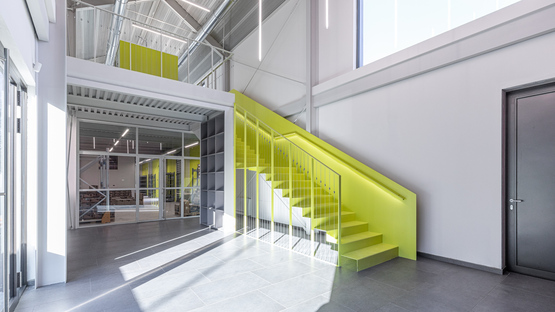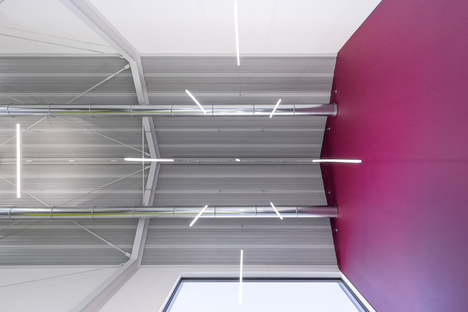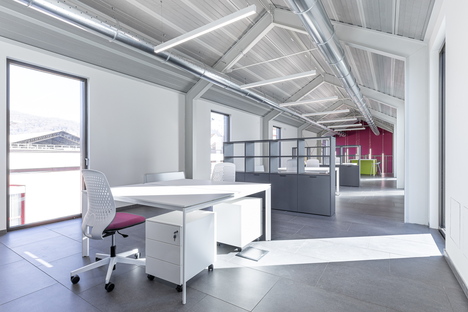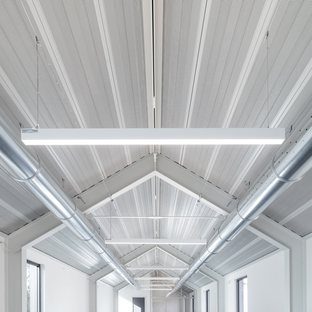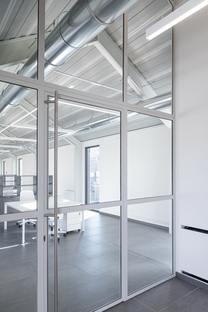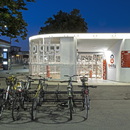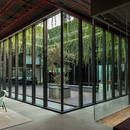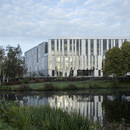20-12-2022
Studio Capitanio Architetti and the new Trafilerie Mazzoleni office complex
- Blog
- News
- Studio Capitanio Architetti and the new Trafilerie Mazzoleni office complex
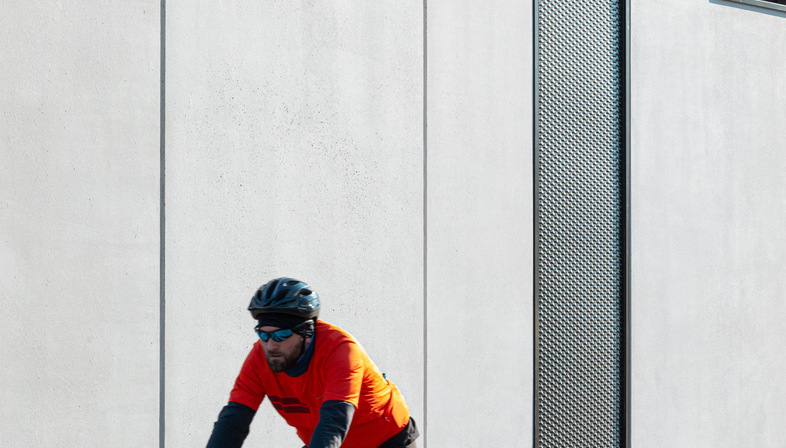 What should an office complex look like today? This is a question that goes beyond purely corporate considerations, as buildings of this type often seek to create a scenographic effect which has repercussions for the urban context and landscape in which they stand. The new administration centre for Trafilerie Mazzoleni in Bergamo, a project awarded to the studio of architect Remo Capitanio, offered an opportunity to establish a new dialogue with the city of Bergamo. All in the context of a wider-ranging urban redevelopment project including work on Gewiss Stadium, home to Bergamo’s football team, Atalanta. The stadium is located in the immediate vicinity of the Mazzoleni industrial area, established in the early twentieth century, which was originally encircled by a curtain of buildings that closed it off, impeding dialogue with the expanding city that had grown to incorporate it.
What should an office complex look like today? This is a question that goes beyond purely corporate considerations, as buildings of this type often seek to create a scenographic effect which has repercussions for the urban context and landscape in which they stand. The new administration centre for Trafilerie Mazzoleni in Bergamo, a project awarded to the studio of architect Remo Capitanio, offered an opportunity to establish a new dialogue with the city of Bergamo. All in the context of a wider-ranging urban redevelopment project including work on Gewiss Stadium, home to Bergamo’s football team, Atalanta. The stadium is located in the immediate vicinity of the Mazzoleni industrial area, established in the early twentieth century, which was originally encircled by a curtain of buildings that closed it off, impeding dialogue with the expanding city that had grown to incorporate it. Capitanio’s studio begins with the history of the place, proposing an architectural solution reinterpreting the shape of the existing disused warehouse, characterised by an unusual long, narrow layout. The result is a volume that redefines the margin of the property on the side facing the new public plaza at the foot of the stadium.
In the words of the studio’s founding architect, Remo Capitanio: “This project was meant to favour the relationship between the largest manufacturing plant still present in a central area in Bergamo and its environs. The role of industry inside the city underwent remarkable transformations in the last hundred years. From its privileged position and promotion in the immediate post-war period, it was pushed outwards. It is however making a comeback in political agendas with the intent to enhance what remains and encourage new industrial dimensions to return.”
This intention translates into a pared-down volume recalling the contemporary archetype of the „factory“, giving the building a visual impact of great elegance. At the same time, a dynamic look is created with an outer skin generating optical effects suggesting constant movement. A weave of buttons generates changing shadows in the daylight, an „expression of the active energy inside the manufacturing plant“, as the architect describes it in a press release. The building is constructed on two levels totalling 1000 square metres. Prefabrication systems reduced the total construction time of the new complex to only eight months. The structure of the volume is, appropriately, made of structural metalwork, with a regular frame establishing rhythm of the façades, while a system of prefabricated steel cassettes is used in the roof, the first application of the system in Italy.
But Studio Capitanio’s work goes beyond the mere functional purpose of the office complex, seeking to integrate the historic industry more completely into its urban surroundings. Hence the focus on construction of a building that helps bring harmony to the newly redeveloped public space outside the stadium’s north stand. The façade on Via Ponte Pietra is set back, creating a small open space in front of the main entrance that improves the view of the stadium for people coming from Bergamo’s Monterosso district. In so doing, the project preserves its industrial identity even while seeking a new dialogue with the public dimension of the site.
Christiane Bürklein
Project: Studio Capitanio Architetti
Location: Bergamo, Italy
Year: 2022
Images: Stefano Tacchinardi










