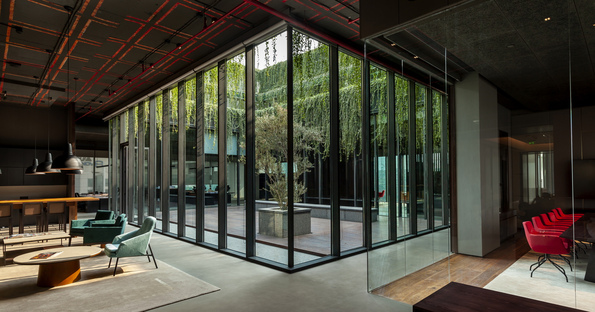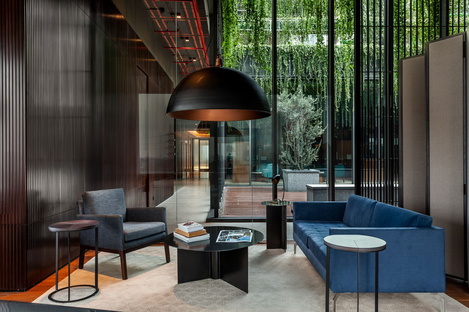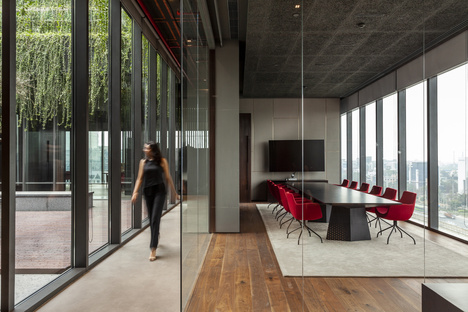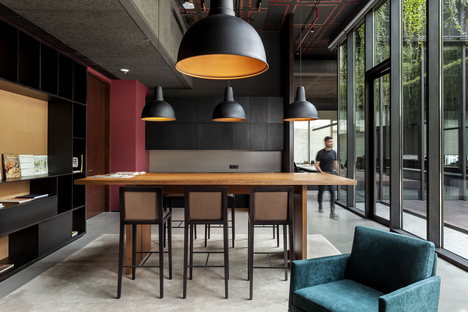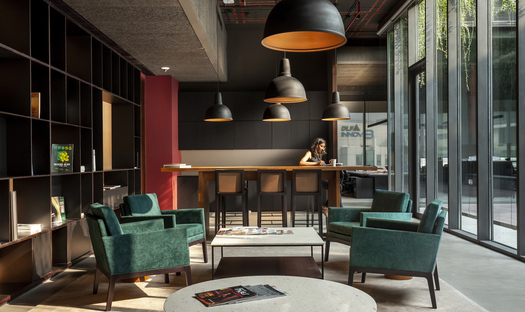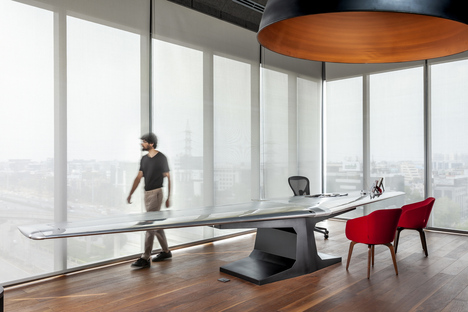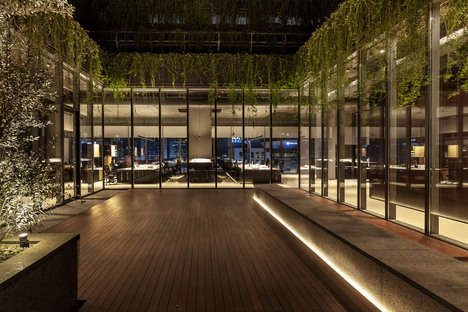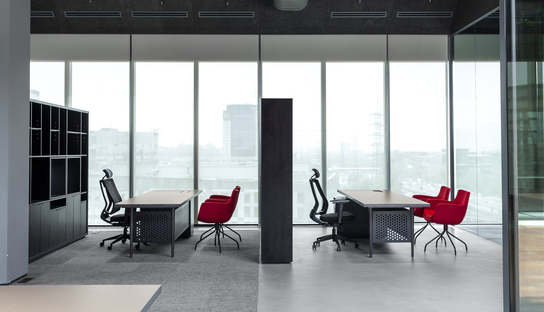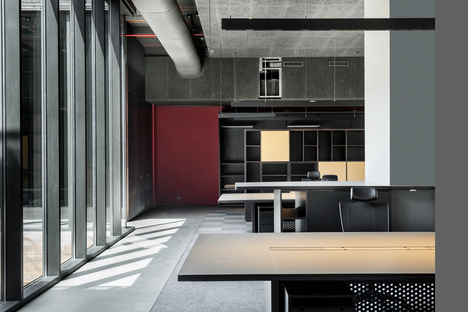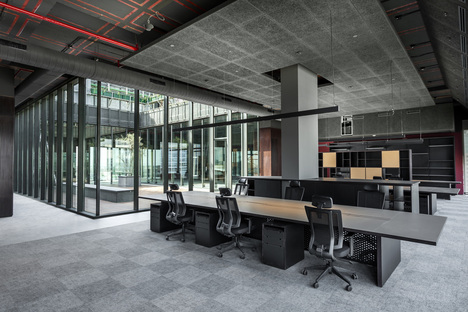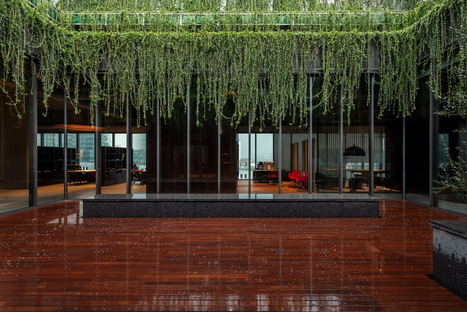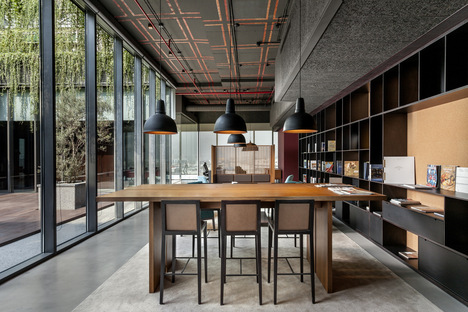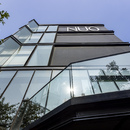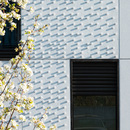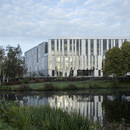09-03-2022
East India Hotels Corporate Headquarters by Architecture Discipline
- Blog
- Sustainable Architecture
- East India Hotels Corporate Headquarters by Architecture Discipline
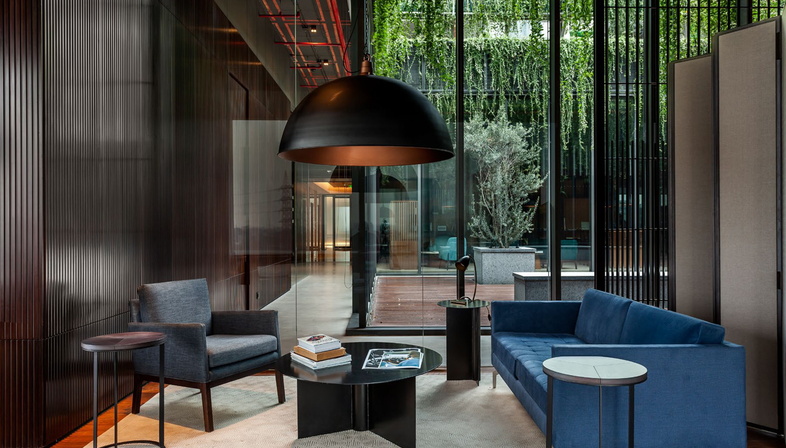 Gurugram is a city close to the border between Delhi and Haryana, approximately 30 km southwest of the capital of New Delhi and is part of the "National Capital Region of India". Among the many offices of important companies here, we also find the headquarters of the East India Hotel, part of the Oberoi Group of Hotels, one of India's top hospitality brands and a global leader in the sector. The Oberoi Office Tower is located in Cyber City, the hub for Gurugram's business activities, and overlooks the metro's rapid transit system. Spread over 7 floors in the new tower, the Corporate Headquarters has been developed as a completely connected, corporate workplace.
Gurugram is a city close to the border between Delhi and Haryana, approximately 30 km southwest of the capital of New Delhi and is part of the "National Capital Region of India". Among the many offices of important companies here, we also find the headquarters of the East India Hotel, part of the Oberoi Group of Hotels, one of India's top hospitality brands and a global leader in the sector. The Oberoi Office Tower is located in Cyber City, the hub for Gurugram's business activities, and overlooks the metro's rapid transit system. Spread over 7 floors in the new tower, the Corporate Headquarters has been developed as a completely connected, corporate workplace. Within the overall project, the Architecture Discipline studio, founded by architect Akshat Bhatt in 2007 in New Delhi, was commissioned with the design of almost 930 square metres of space dedicated to Arjun Oberoi, Managing Director, and his Project Development team. The programme also required an office for the Group's Executive Chairman. Everything had to be in line with the refined image of the brand, thus proposing spaces that reflected the spirit of architecture and design standards in luxury hospitality.
The spaces have been strategically organised to make the workspace future-proof, both functionally and technically. Individual workstations with custom modular furniture can be reconfigured to meet changing needs over time. The office can thus transform and evolve, while maintaining its strong design identity. The unobtrusive shades of charcoal and grey of the furnishings are muted with beige surfaces and red accents. Both areas designed by Architecture Discipline focus on rest and nature. The courtyard adjacent to the Chairman's office is a structured space with an olive tree, the yellow of Wedelia flowers in combination with white pebbles and green vines, for a peaceful, meditative impact. The second courtyard, instead, is a more energetic and dynamic space, with an olive tree on a wooden bridge and a sculptural bench.
For the architects of the Architecture Discipline studio, designing sustainably implies not only the use of renewable energy sources, but also the design of energy-efficient and design-efficient buildings that incorporate vegetation and biodiversity. Thanks to this philosophy, the offices have obtained the LEED Platinum certification. Among the solutions implemented we find the use of high-performance glass, together with heat-reflective blinds that modulate and control the heat gain in the building. The selection of materials and workmanship accounts for a 25-year life span with an emphasis on durable and environmentally friendly products, such as wood fibre strategically used to reduce acoustic noise. The optimised design of the building's MEP services increases the energy efficiency and minimises resource consumption and waste emissions.
The result is two spatial components each with its distinct character that reflect the style of the L'Oberoi Group brand, incorporating sustainability into every detail.
Christiane Bürklein
Project: Architecture Discipline
Location: Gurugram, India
Year: 2018
Images: Jeetin Sharma










