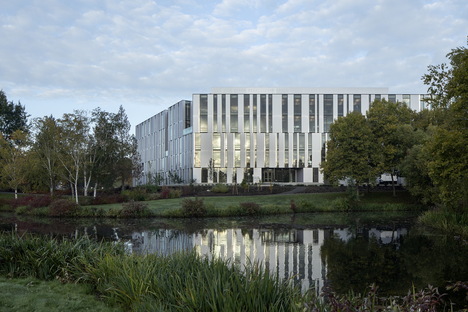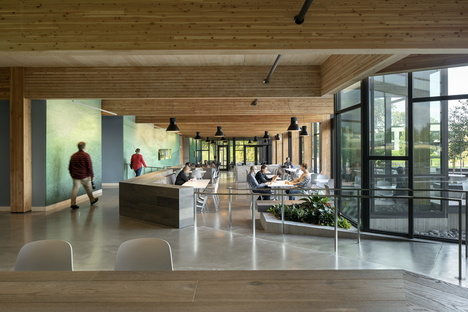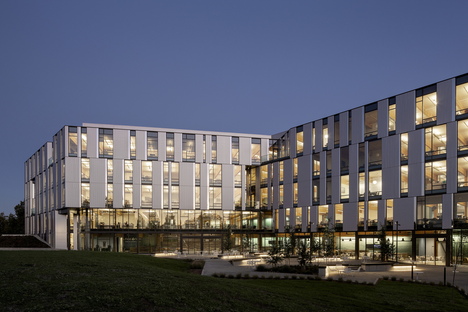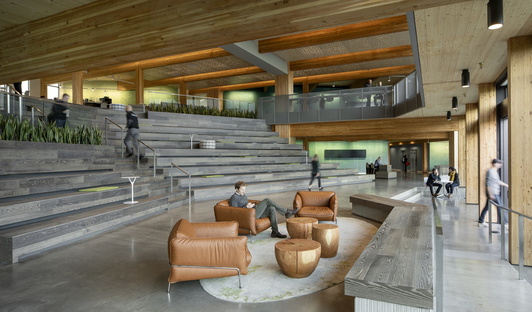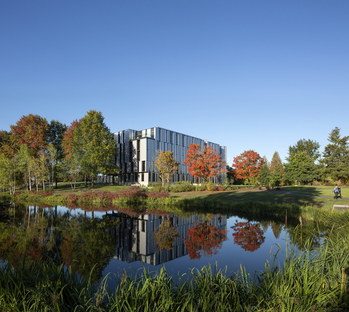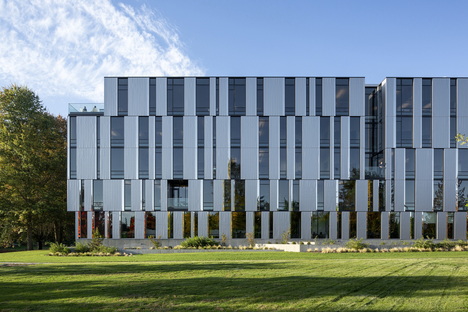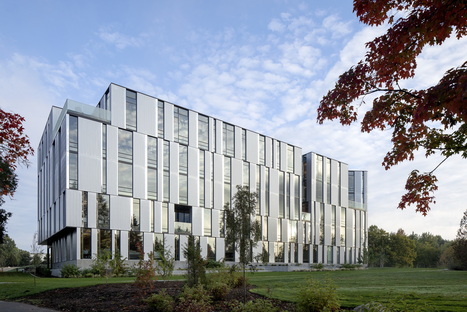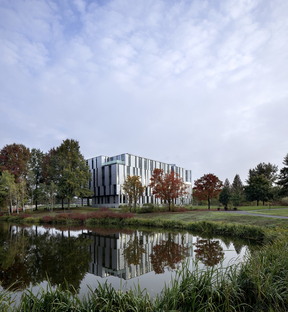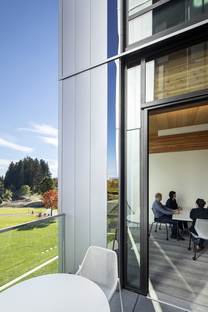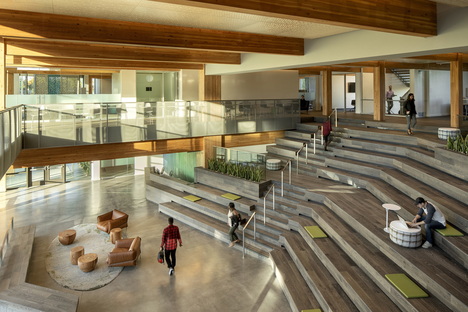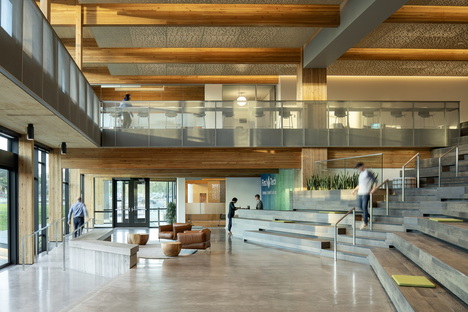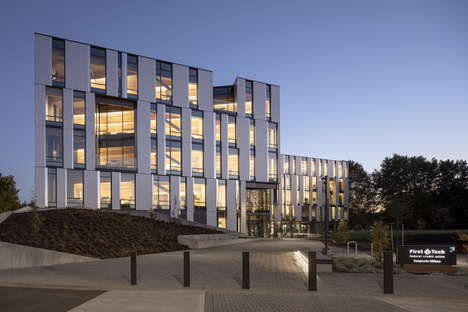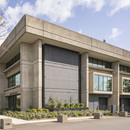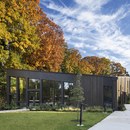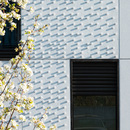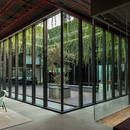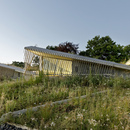- Blog
- Sustainable Architecture
- Sustainable office building designed by Hacker Architects
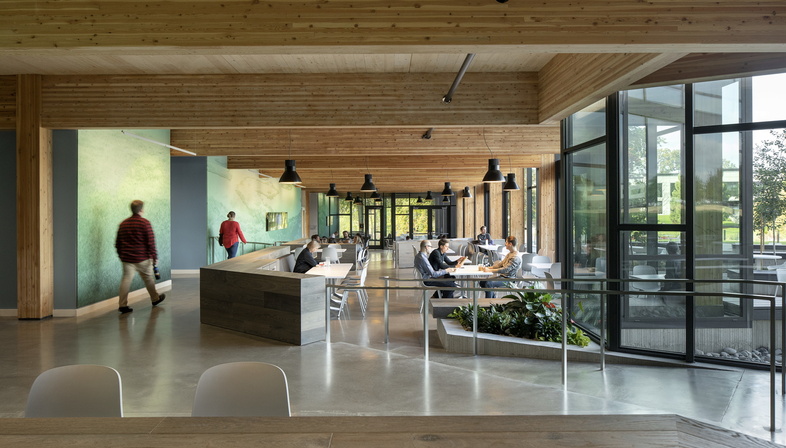 Translating its corporate motto into a building that fully reflects it: this was the First Tech Federal Credit Union's brief for Hacker Architects for the design of its new campus in Hillsboro, Oregon. First Tech is the first credit union in the United States, serving the world's leading technology companies and their employees. Following the company's motto, "People first", the new building had to be conceived to support and promote the health, comfort and happiness of the people who work in these environments, without forgetting the natural context where the structure fits.
Translating its corporate motto into a building that fully reflects it: this was the First Tech Federal Credit Union's brief for Hacker Architects for the design of its new campus in Hillsboro, Oregon. First Tech is the first credit union in the United States, serving the world's leading technology companies and their employees. Following the company's motto, "People first", the new building had to be conceived to support and promote the health, comfort and happiness of the people who work in these environments, without forgetting the natural context where the structure fits.It is precisely for this reason that the architects from the Hacker studio made design choices – from the cross laminated timber (CLT) structural system and the large windows, down to the material details and finishes – which serve to "blur the line between inside and out, bridging a connection between people and nature", as we read in their press release.
The interiors follow the principle of open offices, with an emphasis on natural lighting and workstations arranged to ensure that all employees can benefit from natural views, so there are no "bad" workstations. Of course, there is no lack of architectural elements that favour interaction between people. These include a central common area with beautiful stadium-style seating, where large meetings and presentations can be accommodated. As far as food services go, a kitchen and a lunch room have been created adjacent to the courtyard. The coffee bar, on the other hand, is operated and staffed by students through a partnership with the local school district, encouraging dialogue with the new generations. And, of course, the architects could not leave out a games room, as well as flexible training rooms and private meeting rooms. Some of these have been created with retractable walls that allow teams and work groups to define their spaces as needed.
The architecture is dominated by the presence of wood and the choice of a CLT structural system visible throughout the building, elegantly complemented by a palette of warm and natural materials. The glulam beams frame the large floor-to-ceiling views towards the park and the creek that surrounds three sides of the site. Raised floors hide the technical installations.
The link with the territory is further emphasised by the mirrored façade that reflects the sky, the trees and the nearby creek. The seemingly random distribution of the exterior panelling, on the other hand, helps to minimise the building's visual impact. The boomerang-shaped volume creates a sort of embraced courtyard, which becomes an extension of the interior towards the exterior spaces. The natural slope of the site is carefully incorporated into the design of the terraces, from the shallow ones in the common dining area, culminating in an amphitheatre-like space that expands into a double-height atrium.
The building has obtained the LEED Gold certification and, based on calculations, is also compliant with the 2030 Challenge standard. A post-occupancy survey is currently being carried out and operational energy use data for the first year will be collected to verify compliance. The new building received an exemplary score in the regional materials LEED category, as all columns, beams and CLT were purchased and finished within 500 miles of the site. With an area of 14,450 square metres, First Tech is one of the largest buildings in glulam and CLT completed in the United States, proof that sustainable construction is possible when an informed and proactive client is involved.
Christiane Bürklein
Project: Hacker Architects
Location: Hillsboro, Oregon, US
Year: 2021
Images: Jeremy Bitterman










