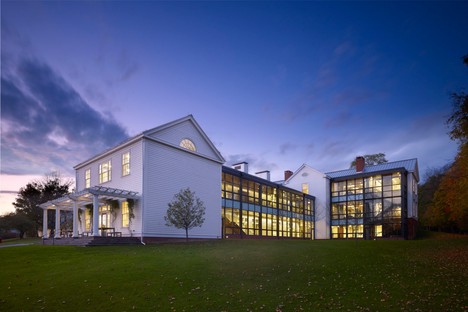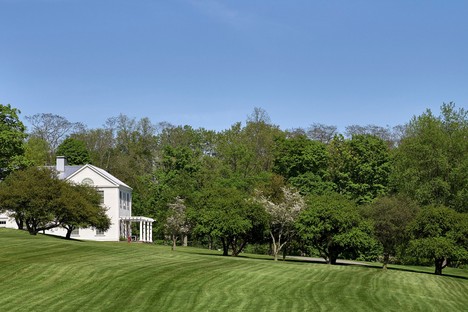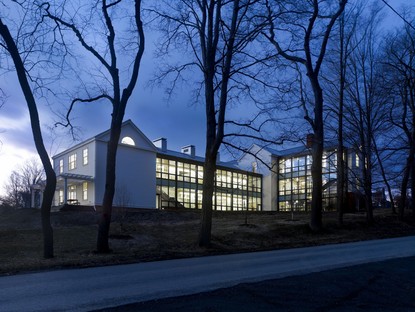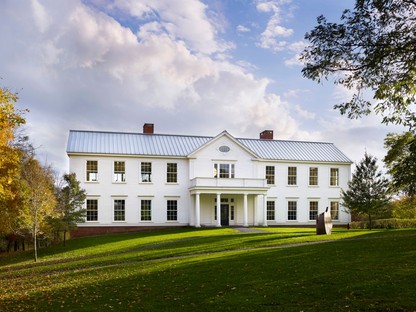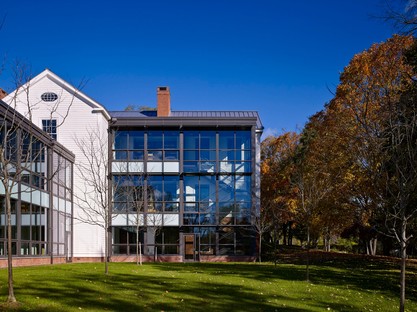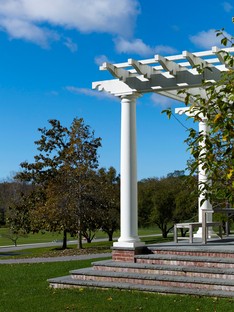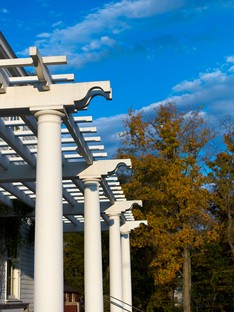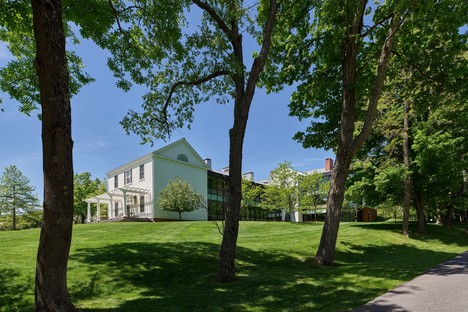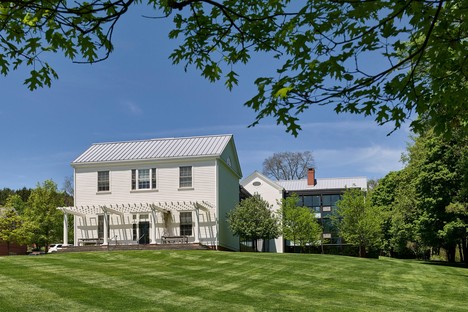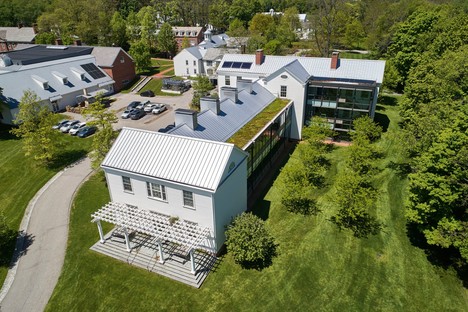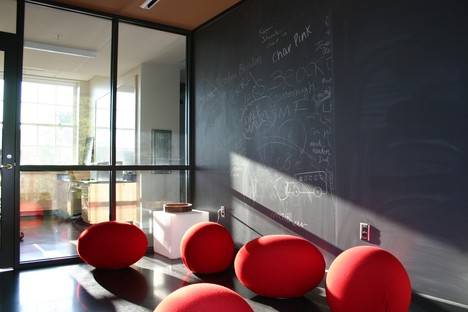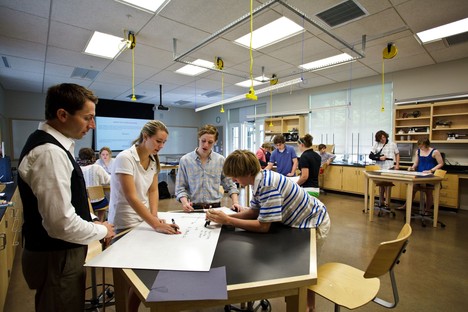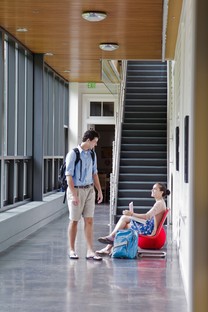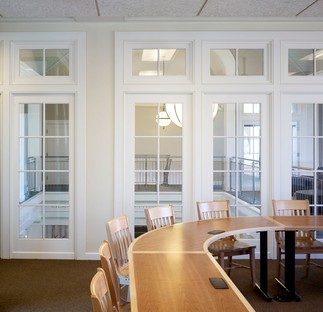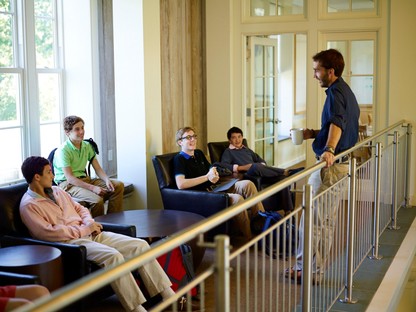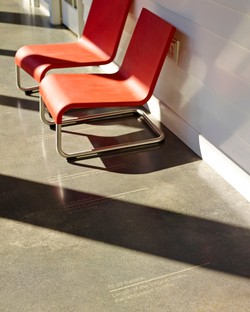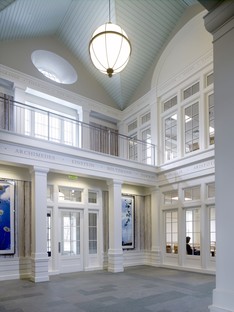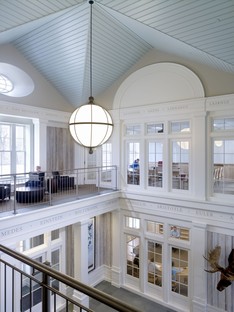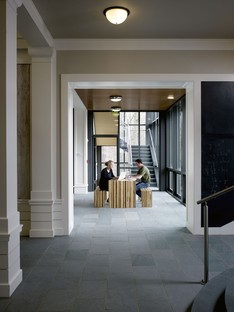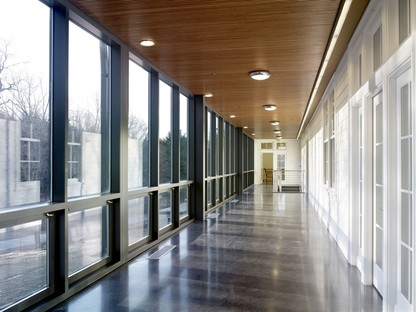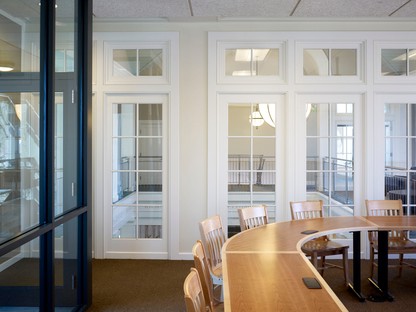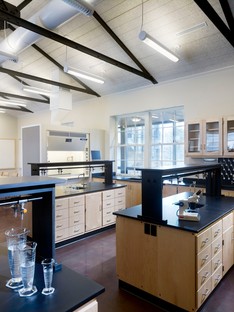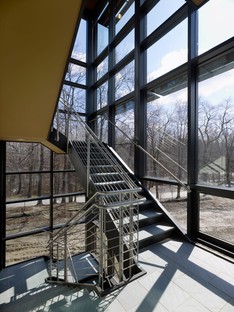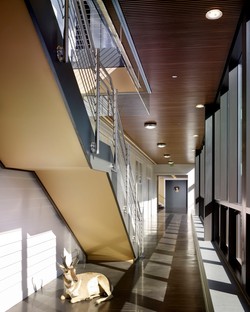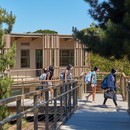03-11-2021
VMA Voith & Mactavish Architects designed the Math & Science Centre of the Millbrook School in the United States
VMA Voith & Mactavish Architects,
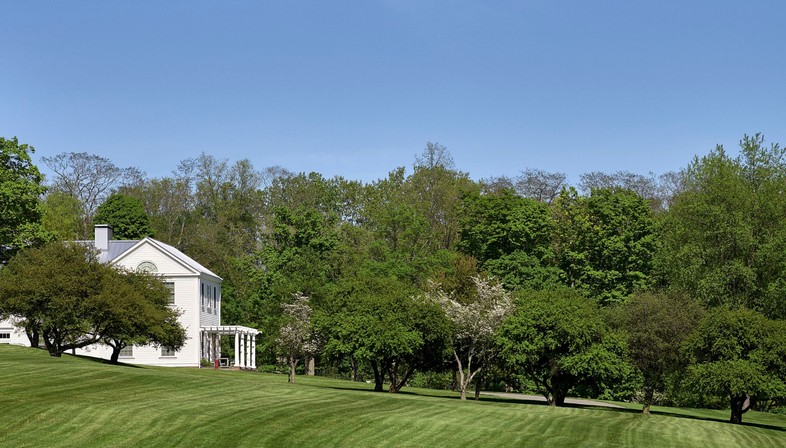
There is a long-standing collaboration between the Voith & Mactavish Architects (VMA) studio and the Millbrook School in Dutchess County - New York State, in the USA. The architecture studio has, in fact, been carrying out projects for the training institution's campus for twenty-three years: from the dormitories to the arts centre, the canteen and three masterplans. A collaboration that has been consolidated with the project of the new centre dedicated to the study of scientific and mathematical disciplines. The Hamilton Math & Science Centre,, named after philanthropist and entrepreneur Frederic C. Hamilton, was designed by adopting strategies aimed at sustainability and energy savings. Recently completed, the Hamilton Math & Science Centre was, in fact, the first academic building in the State of New York to be LEED Gold-certified, and still is one of only five educational buildings in the whole State boasting the important certification.
Given its function, the building has also been conceived to become a tool of knowledge and teaching in the field of sustainable design. A series of didactic signs, distributed in the different spaces, transmit to students the concepts of sustainable design that have guided the architects’ choices during the construction of the Centre, providing them with information on the systems that have been adopted, as well as on some of the best practices that everyone can adopt to help save energy and primary resources. For example, the building uses a geothermal system for heating and cooling, consisting of sixteen closed-loop wells. Offices and learning spaces, on the other hand, receive natural light and are equipped with a highly efficient artificial lighting system. Moreover, special sensors measure and control energy consumption, as well as the opening of windows, allowing for the natural ventilation of the spaces.
One of the main challenges accepted by the architects was to merge these innovative and advanced solutions in terms of sustainability and home automation, with volumes and architectural choices that recall neo-Georgian elements. A "style" purposefully selected by the architects in order to harmoniously insert the Centre into the pre-existing architectures on the Millbrook School campus and into the rural environment that surrounds them. Moreover, the design of the training spaces takes into account the high level of specialisation of the subjects which are taught at the Centre. Five classrooms have been designed specifically for the teaching of mathematics and four laboratories for science disciplines, as well as a gallery space and areas for independent projects, an IT support lab and a greenhouse. Classrooms and laboratories function as small internal networks within the Centre, while they have been surrounded by other spaces and furnishings (blackboards, benches, tables) specially designed to encourage spontaneous exchanges and interactions between different users.
(Agnese Bifulco)
Images courtesy of VMA - Voith & Mactavish Architects photos by Jeffrey Totaro
Project Name: Frederic C. Hamilton Math & Science Centre
Client: Millbrook School
Location: Dutchess County, New York, United States
Architects: Voith & Mactavish Architects https://voithandmactavish.com/
Project Team and Consultants or collaborators:
Builder – Kirchoff Construction
Civil – Spectra Engineering
Structural – Thornton Tomasetti
MEP – Bruce E. Brooks & Associates
Structural design: Steel frame with metal decking
Gross useable floor space: Approx. 25,000 sf / 2,300 sm
Lot size: Approx. 57,200 sf / 5,300 sm
Competition (year): N/A – resulted from master plan
Start of work: 2005
Completion of work: 2008
Indoor surfaces: Wood and aluminium windows, wood doors, stainless steel guard rail, maple counters with Paperstone countertops, Forbo tackboards
Outdoor surfaces: White siding, brick walls, custom curtainwall, galvalume metal roof
Floors: Polished concrete, slate tile, carpet










