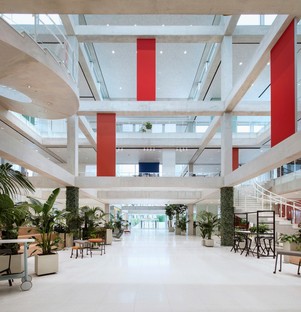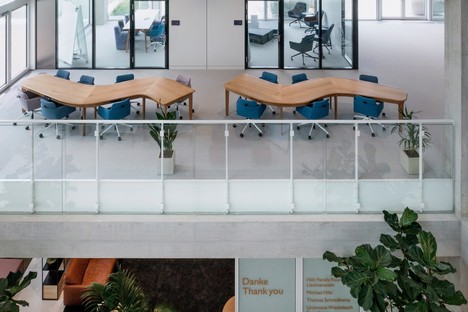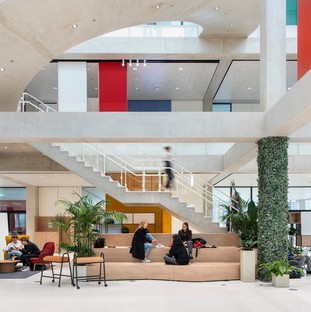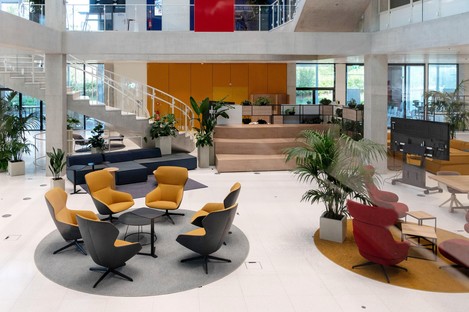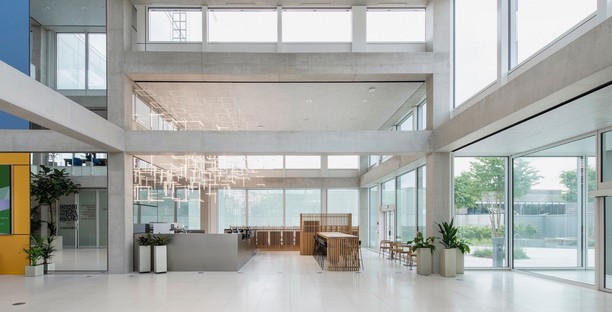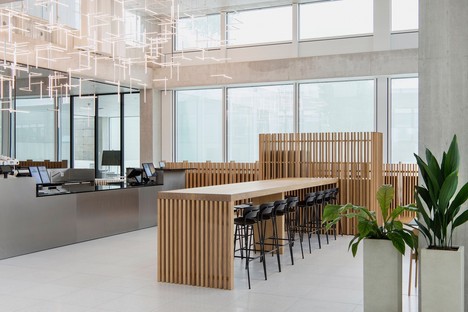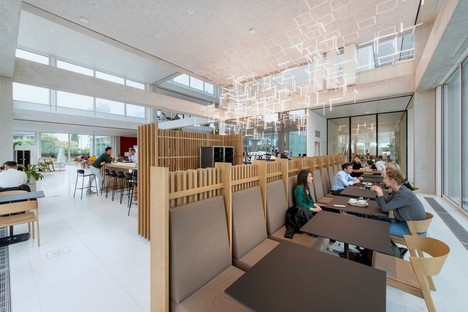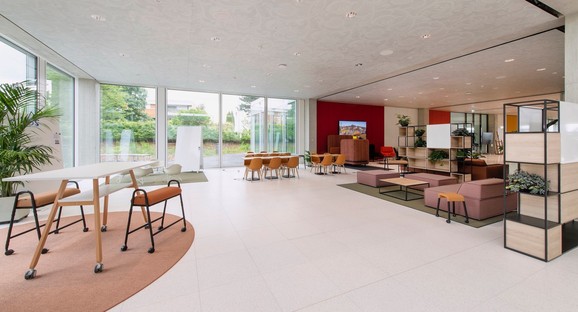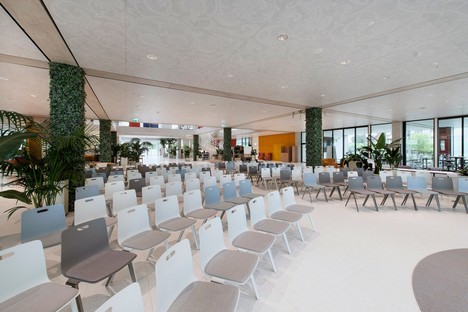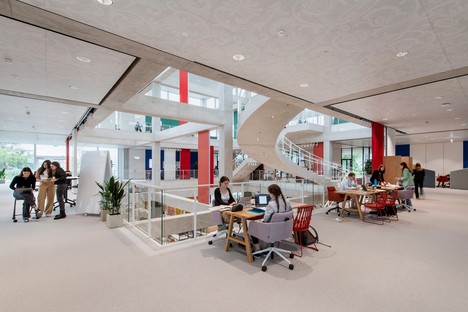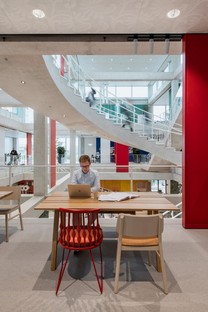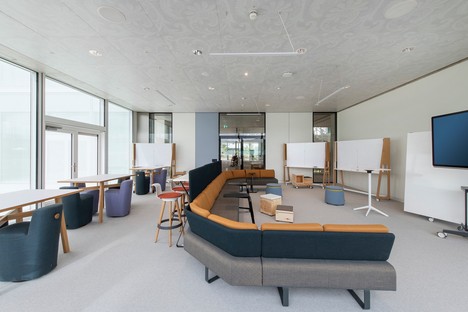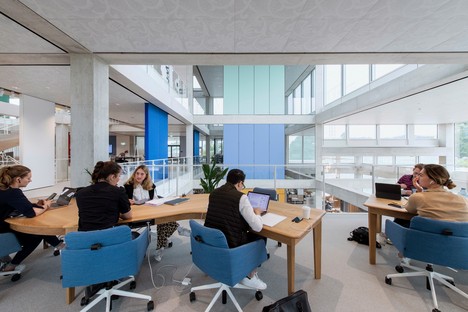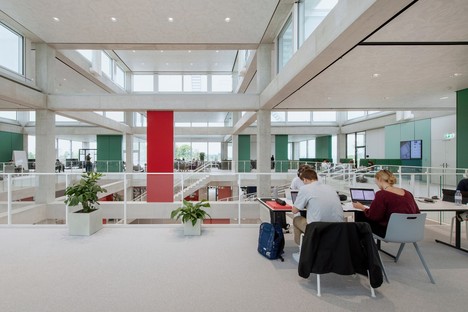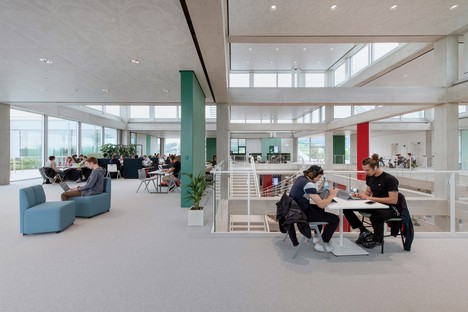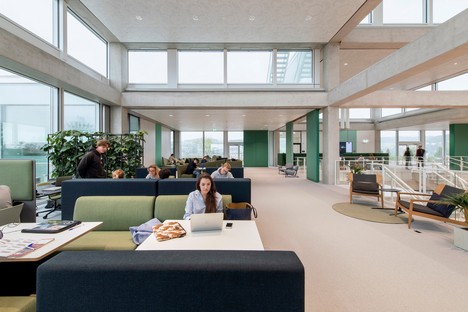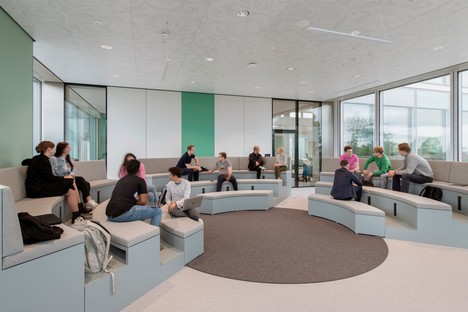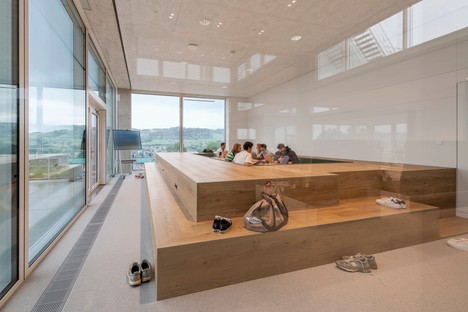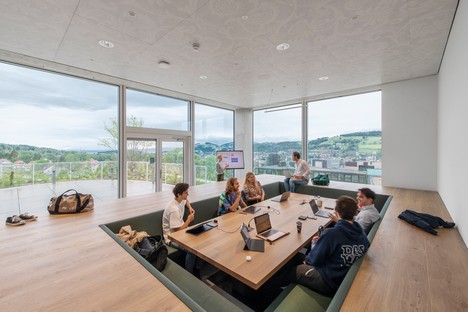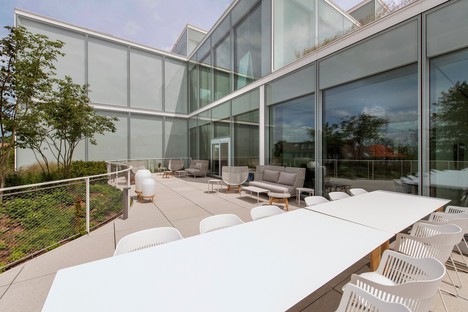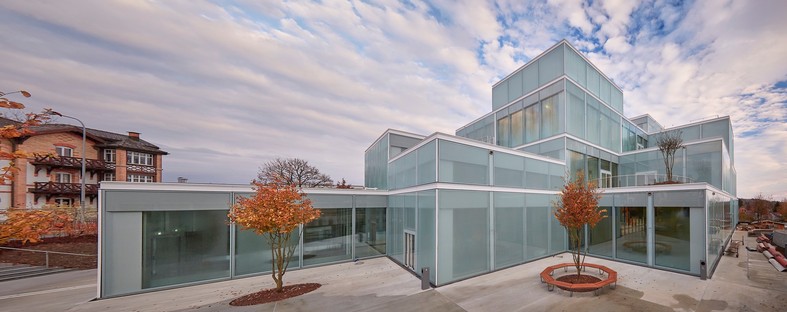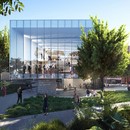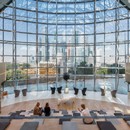14-12-2022
Evolution Design creates the interior of the Square Learning Centre
San Gallo, Svizzera,
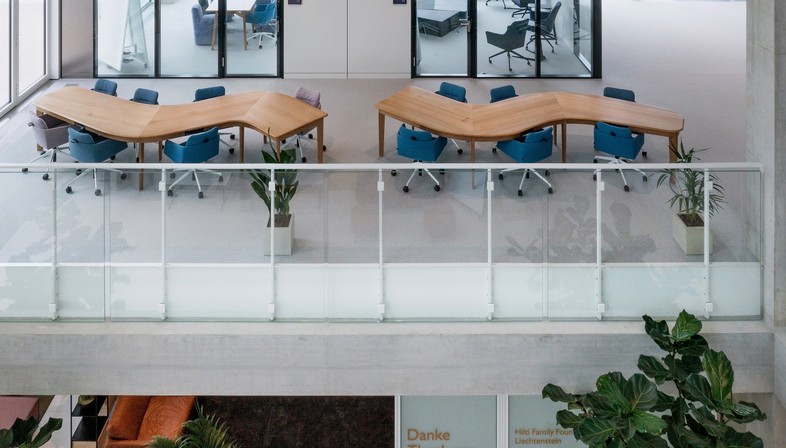
Square, the new learning centre at the University of St. Gallen in Switzerland, was designed by the Sou Fujimoto Architect studio and conceived as an open grid. A place that fosters dialogue, training and innovation, enabling interaction between students and teachers. The interior design of the building and of the various roof terraces was, instead, entrusted to the Swiss studio Evolution Design. An interior design conceived to help stimulate forms of learning and experimental teaching, while respecting the principles of the architectural project and the great flexibility of the existing spaces.
The training centre extends over three floors. On the ground floor we find a cafeteria, rooms for training and events and a large open space that develops on all three levels of Square. A space conceived as a lively square, flooded with natural light and featuring abundant indoor vegetation, where different activities take place. A total of fifteen rooms and several flexible open areas are distributed over the three levels of the building, creating an inspiring journey between bustling squares and quieter niches. To give character and to ensure that the spaces can easily be adapted to the specific needs and number of participants, the architects opted for movable furniture and equipment, including chairs, stools, tables and plants fitted with castor wheels.
The upper floors offer additional spaces for studying in small groups. In addition, the designers also looked after the roof terraces, creating three special meeting rooms conceived to encourage different types of group activities. The Amphitheatre, for example, features stepped seating, where presentations and group discussions can be organised. The Campfire, on the other hand, is a space where the furnishings encourage reflective exchanges and is therefore dedicated to quality conversations. Finally, the Tea House, which evokes traditional tea ceremonies, features a sunken sofa and a large table that fosters a strong sense of teamwork.
(Agnese Bifulco)
Location: Guisanstrasse 20 - 9010 St.Gallen. Switzerland
Project Size: Total floor area 7,445 m2, Usable floor area 5,700 m2
Completion: 02/2022
Client: Foundation of University of St. Gallen
Building Architect: Sou Fujimoto Architects, Tokyo
Furniture Concept and Design of the Cafeteria: Evolution Design, Zurich
Evolution Design project team
Carolin Michalka, Jessica Mentz, Zhiyang Chiu, Patrik Uihlein, Dariusz Florczak, Stuart Dickens
General Contractor: HSG Real Estate, St. Gallen
Photos: Peter Wuermli (01-03,05-20), Chris Mansfield (21), Marlies Thurnheer (04)










