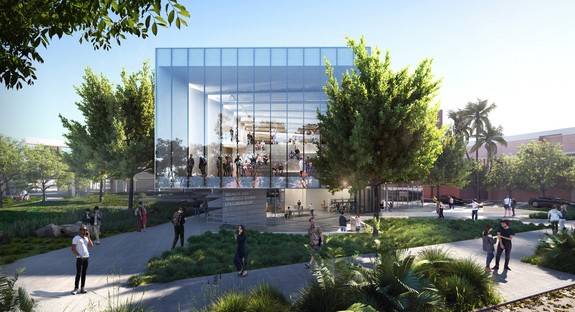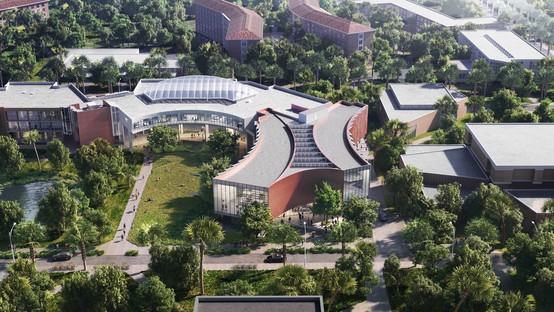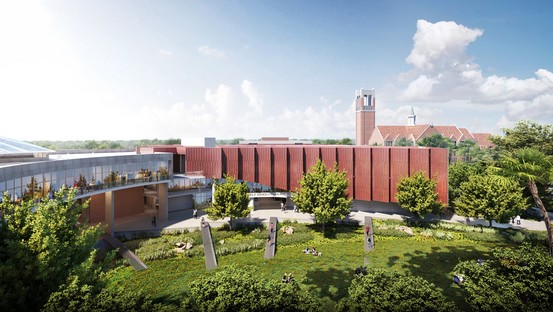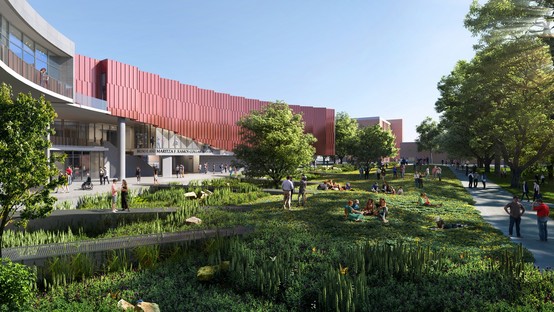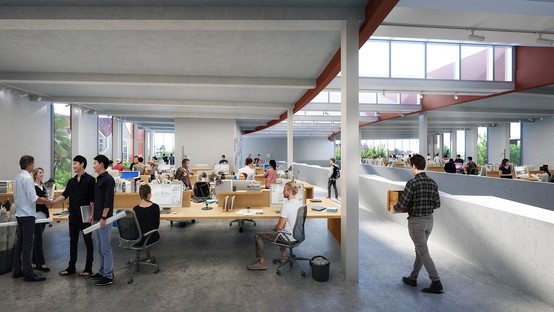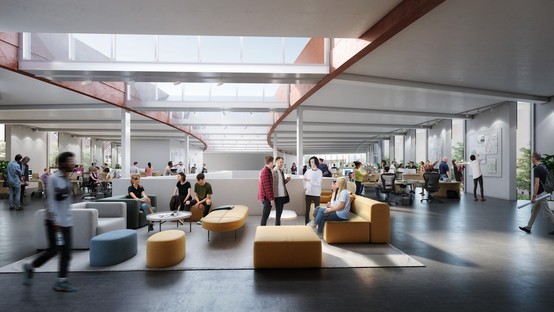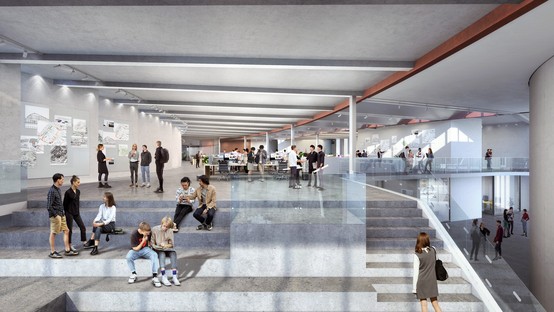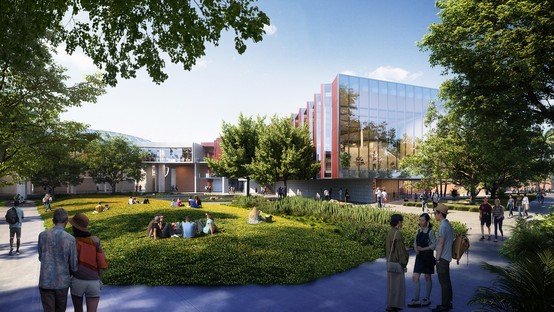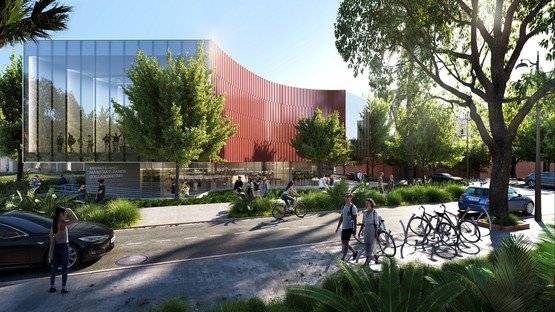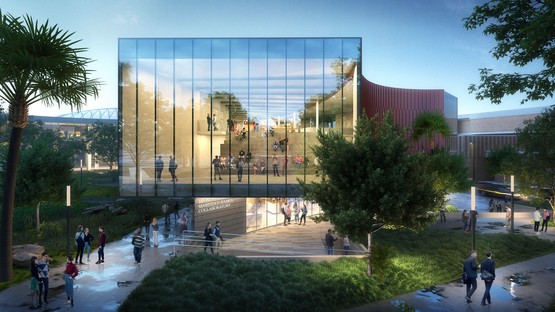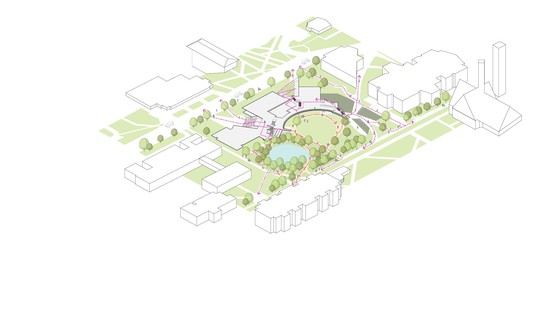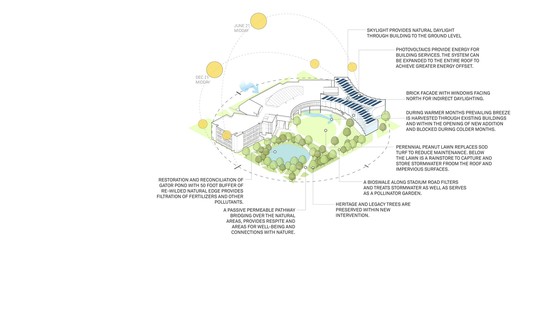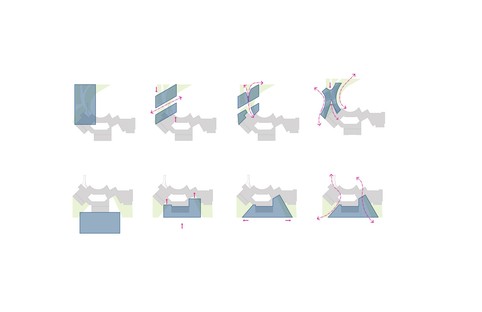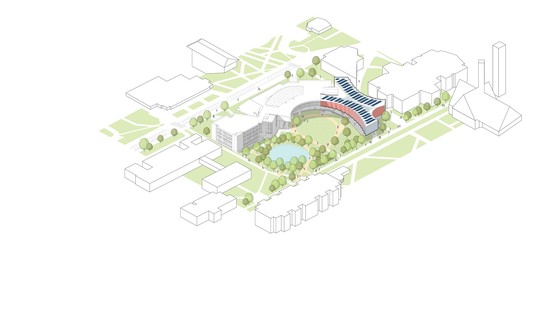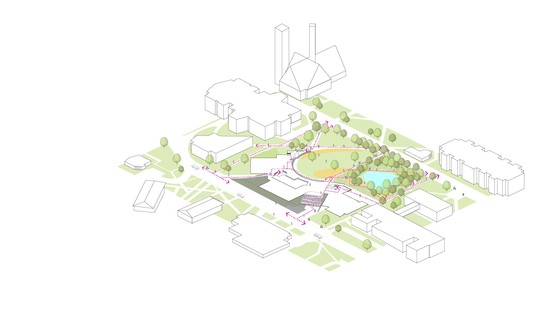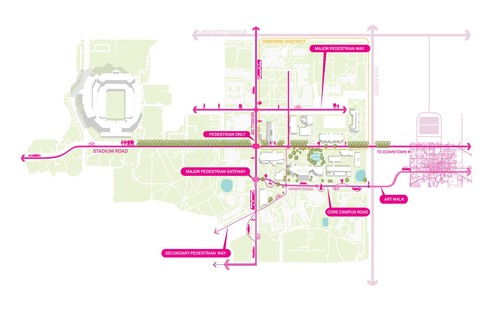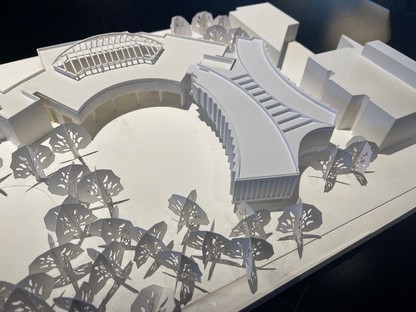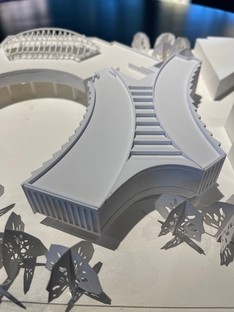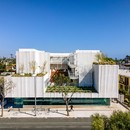28-10-2022
Brooks + Scarpa Collaboratory Building for the UF College of Design, Construction and Planning
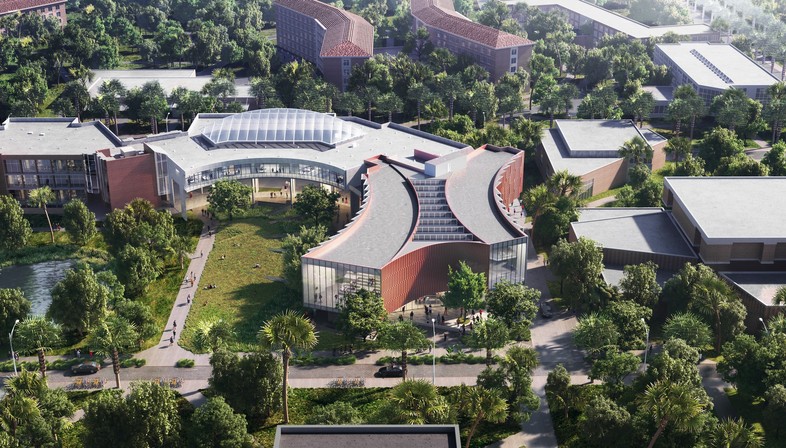
The project created by the Brooks + Scarpa studio for the new Collaboratory Building, named after Bruno E. and Maritza F. Ramos, will expand the University of Florida's College of Design, Construction and Planning by an impressive fifty thousand square metres. The construction phase has just started, for a $32 million structure that is expected to be completed and inaugurated in early 2025. The project created by the studio, led by architects Lawrence Scarpa and Angela Brooks, awarded in 2022 with the National AIA Gold Medal, was selected from a group of finalists that included NADAAA, Michael Maltzan Architects, Bohlin Cywinski Jackson and Schenkel Shultz.
Over the years, the Brooks+Scarpa studio has created many innovative and iconic projects, through processes involving different aspects of architectural design, from landscape design to urban planning to interior design, graphics and the most advanced technologies, with research that also extends into the materials field. The new and innovative Collaboratory Building will provide the university campus with flexible, reconfigurable and multifunctional spaces in which students, teachers and staff will be able to collaborate formally or informally. The new structure will help strengthen the collaboration between the different disciplines concerning the built environment and the new hubs focused on research will be made available to all college institutions. The aim is to promote the exchange of ideas between teachers, students and graduates, to undertake high-impact research and to help tackle the critical challenges facing contemporary society. The new building will also contain laboratories for digital modelling and fabrication, allowing larger multidisciplinary groups of students to work together on digital models, simulations and 3D printing, in specially designed structures. Facilities for geospatial modelling and simulation and a virtual reality laboratory will also be made available. Finally, new seminar rooms and a new multipurpose room, which can accommodate up to 150-200 people, will complete the project.
(Agnese Bifulco)
Images courtesy of Brooks + Scarpa
Project Name: Bruno E.and Maritza F. Ramos Collaboratory Building
Client: University of Florida
Location: Gainesville, Florida - US
Architects: Brooks + Scarpa










