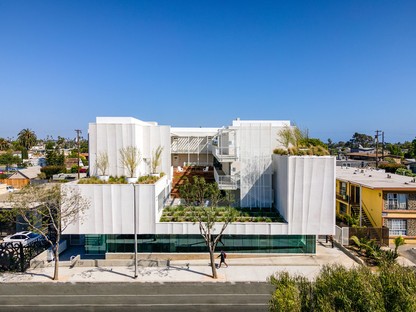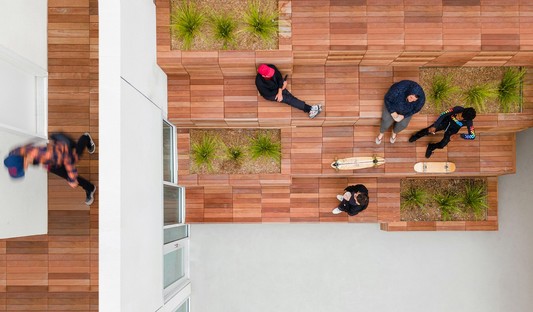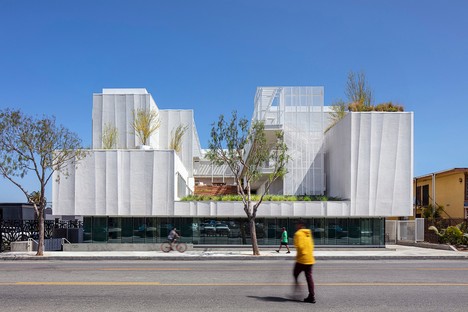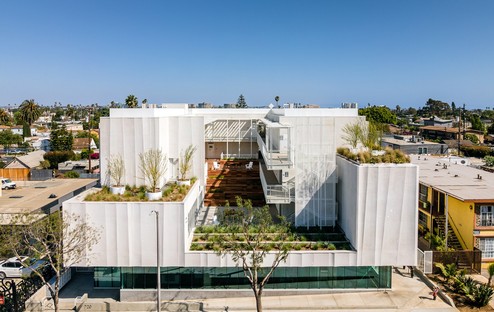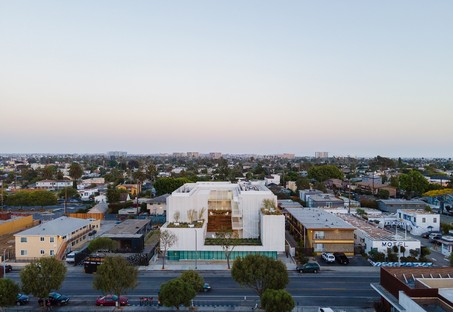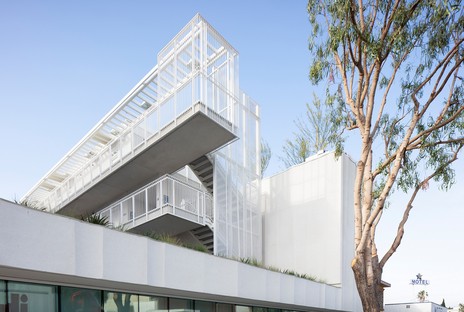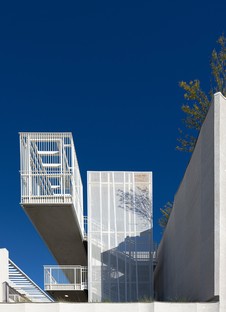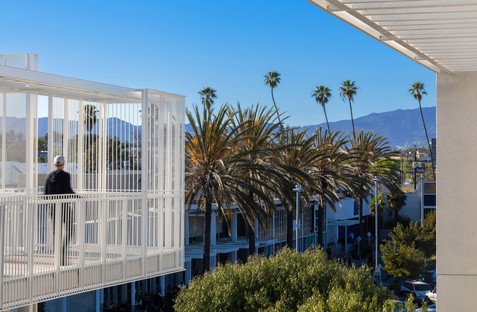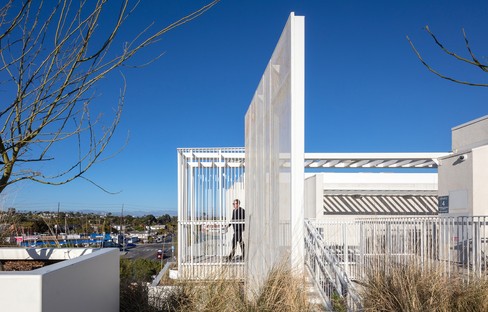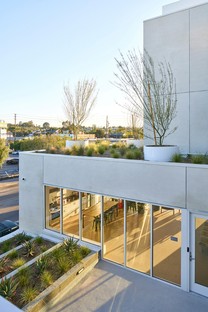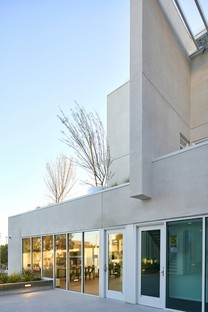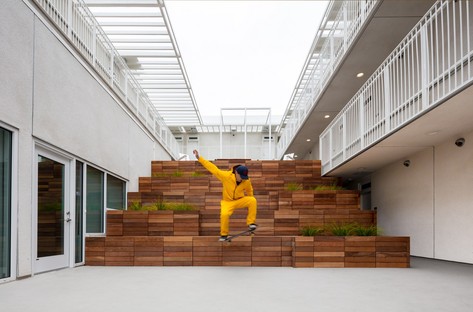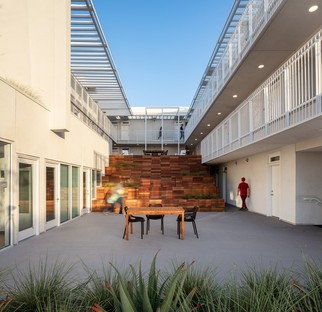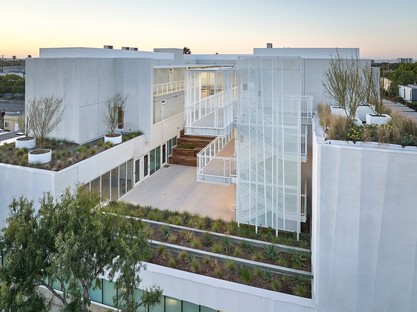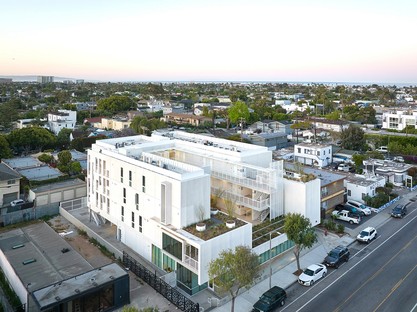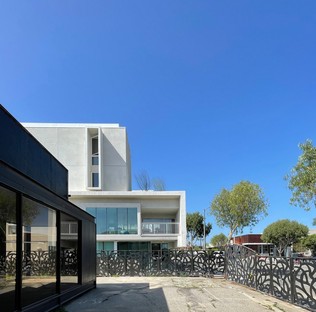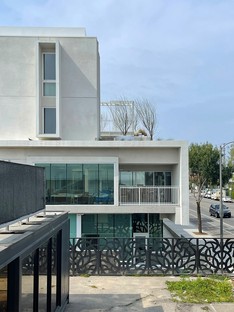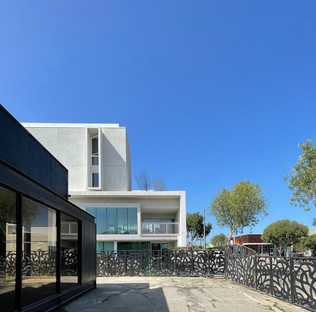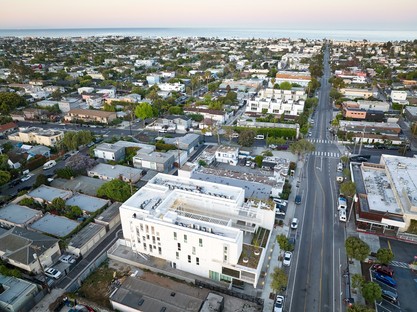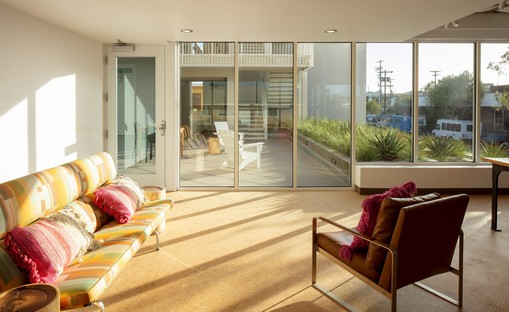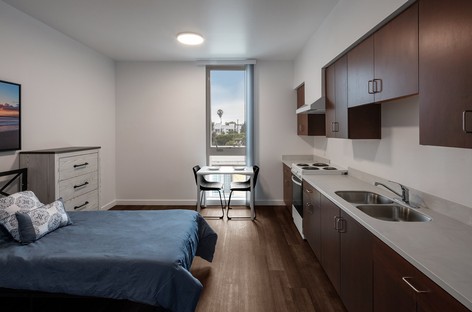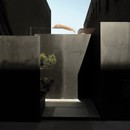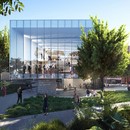05-12-2022
Brooks + Scarpa The Rose Apartments in Los Angeles
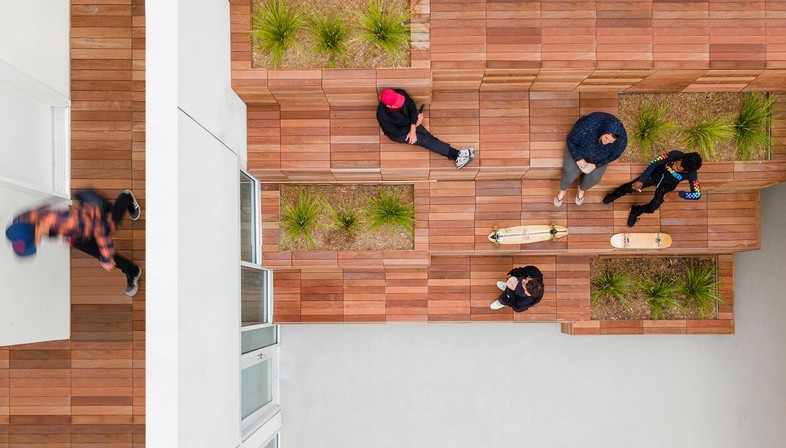
In west Los Angeles, in the folkloric and lively Venice Beach neighbourhood, the Brooks + Scarpa architectural firm has designed Rose Apartments, a mixed-use building with affordable apartments reserved for transitional-aged youths and disadvantaged people. The building, if fact, is located in an area rich in services and work opportunities, but with a very low supply of low-cost accommodations. The intervention involved the construction of offices for the client non-profit organisation, as well as homes for very low income tenants. The considerable openness towards the community therefore became a guiding idea of the project, offering a total change of pace with respect to the neighbourhood’s typical condominium buildings, with their solid walls and fences to defend private space from the surrounding context. The architects of the Brooks + Scarpa studio, instead, have recovered an older building type known throughout Southern California, which has illustrious examples in Irving Gill's Horatio Court built in 1918, centred around the presence of a courtyard as a common element shared between different units.
Rose Apartments has the appearance of a carved-out cube, where the 35 residential units that comprise it are arranged around the raised courtyard overlooking Rose Avenue.
The courtyard thus becomes the central element of the project, serving as a mediating element between the urban environment and the intimate and private space of the residences, as well as stimulating the residents' sense of belonging to a place. The solution adopted by the architects – positioning the courtyard at a higher level and not at street level – has the advantage of celebrating social space and offering outdoor meeting spaces that preserve greater privacy than the surrounding neighbourhood.
The project was defined in collaboration with the local community, who was engaged in various public meetings, and changes were also made to obtain all the approvals necessary for the construction of the building. The architects have put into practice various passive design strategies to maximise the effects of natural ventilation and lighting, as well as the adoption of a rainwater management and recovery plan, thus achieving lower utility costs for residents and a building that is much more efficient than the national California average.
(Agnese Bifulco)
Images courtesy of Brooks + Scarpa
Project’s Formal Name: The Rose Apartments
Location of Project: 720 Rose Ave, Venice, CA 90291
Client/Owner: Venice Community Housing Corporation
Total Square Footage: 20,900 SF
Architects: Brooks + Scarpa
Project Team: Brooks + Scarpa
Lawrence Scarpa, FAIA, Lead Designers
Angela Brooks, FAIA, Principal-in-Charge, Flavia Christi, George Faber, AIA, David Garcia, Carlos Garcia, AIA -Project Architect, Tod Funkhauser, Jeffrey Huber, FAIA, Dionicio Ichillumpa, Iliya Muzychuk, Micaela Danko, Eric Mosher, Eleftheria Stavridi, Fui Srivkorn, Yimin Wu, Juan Villareal, Project Design Team.
Landscape: Brooks + Scarpa with Tina Chee
Engineering:
Labib Funk – Structural and Civil Engineering
Breen Engineering – Electrical, Mechanical and Plumbing
Homage Design (Shellie Collier) – LEED Consultant
Southern California Geotechnical –Geotechnical Engineering
Wayfinding: Brooks + Scarpa
Contractor: Walton Construction
Photography: Jeff Durkin (01-05, 08-09, 12-13, 19-21) and Brooks + Scarpa (06-07, 10-11, 14-18)










