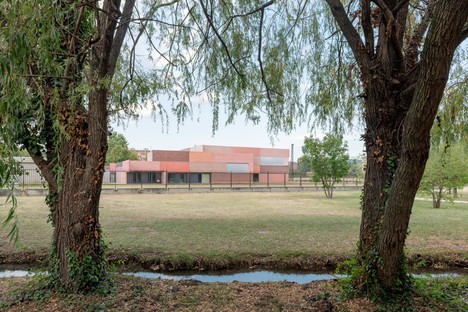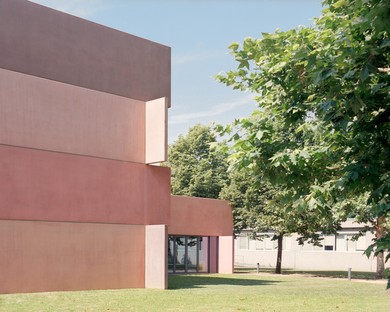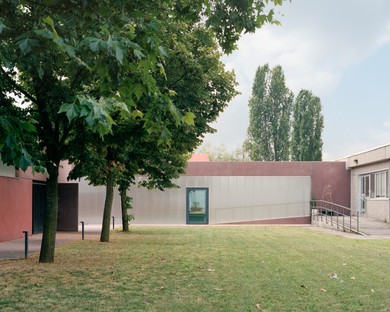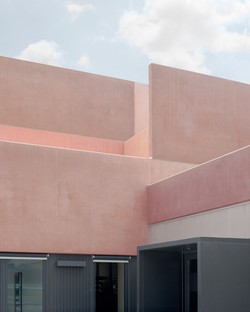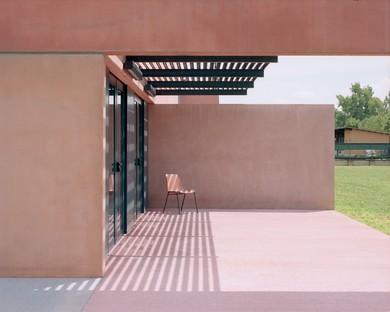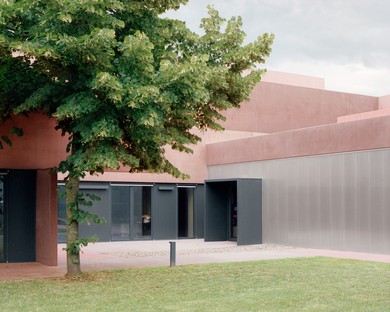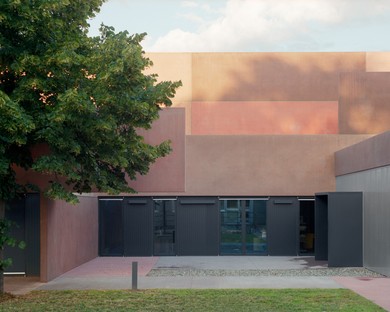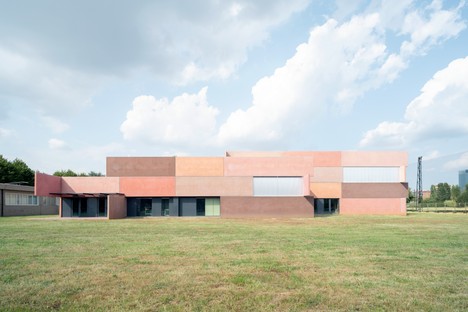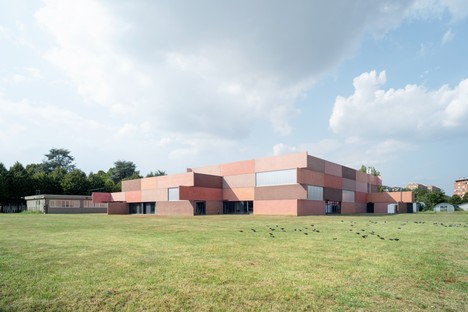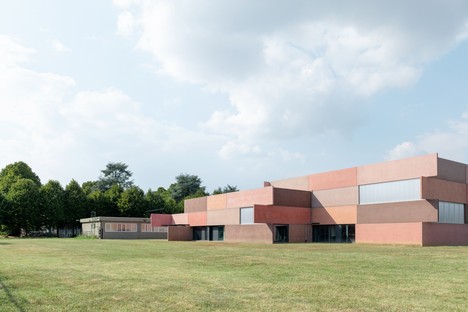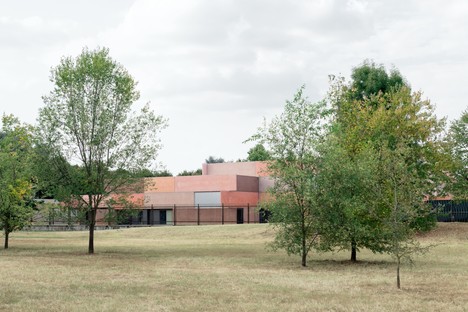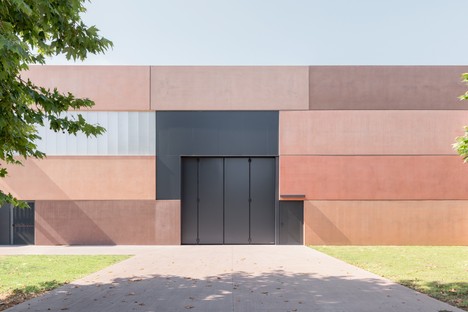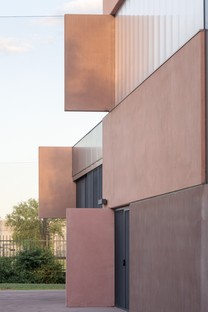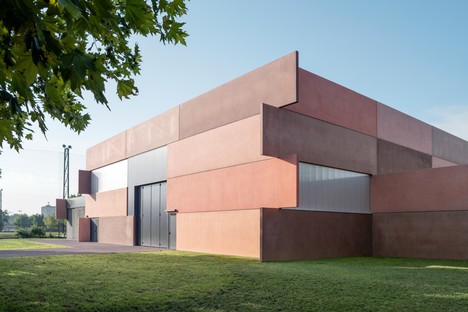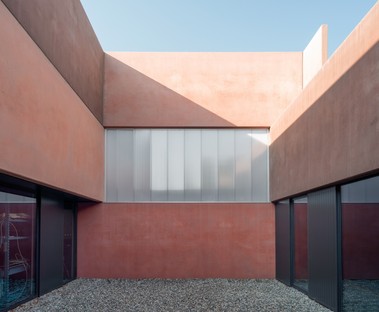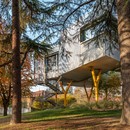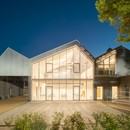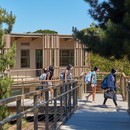14-01-2022
ELASTICOFarm’s S-LAB, a new complex in Turin for Istituto Nazionale di Fisica Nucleare
Anna Positano, Gaia Cambiaggi - Studio Campo.,
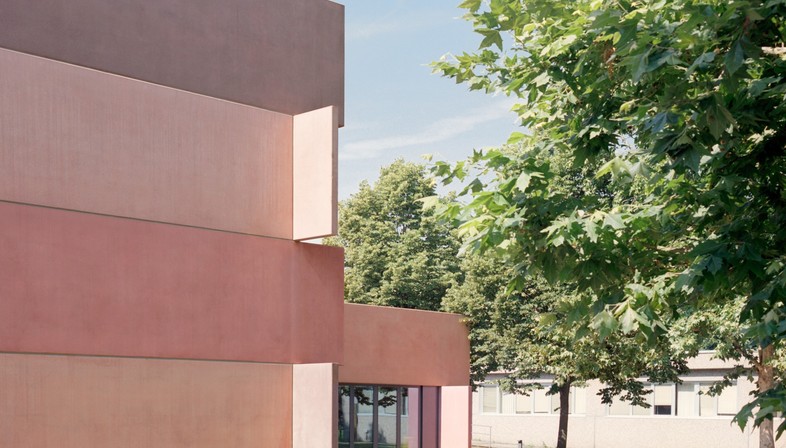
Architectural studio ELASTICOFarm recently completed S-LAB, a new complex in Turin for Istituto Nazionale di Fisica Nucleare (INFN), Italy’s National Nuclear Physics Institute.
This semi-industrial building is where the essential machinery and precision instruments are made permitting the Italian institute to conduct research of great scientific value. The new complex was built in the same area as Consiglio Nazionale delle Ricerche, Italy’s National Research Council, close to sporting facilities and bordering to the southeast on Colonnetti Park, which acts as an important natural filter between the densely built-up Mirafiori district and the banks of the Sangone River.
For S-LAB, the architects of ELASTICOFarm, under the leadership of Stefano Pujatti, used an unusual structural solution to reinterpret the classic industrial building in an innovative construction symbolically representing the great scientific value of the items produced in it and the importance of the research conducted with them. Solutions were adopted for saving energy and using energy from renewable sources, with high-tech systems responding to the requirements of various different workspaces, from mechanical workshops to laboratories and controlled atmosphere facilities.
The first challenge was to go beyond the image typically associated with industrial sheds even while using the technology that is conventionally employed in the construction of production facilities. The purpose of S-LAB is promotion of collaboration between two Italian institutions, the Istituto Nazionale di Fisica Nucleare and the Consiglio Nazionale delle Ricerche, for the development of shared activities and research programmes, and this required an innovative building symbolising a new concept of production facility.
The architects reinterpreted this type of construction by breaking down the volumes containing S-LAB’s various different functions. The volumes are quite different from one another, ranging from the great height of the big workshop to the smaller size of the laboratories, offices and technical premises, an architectural solution that mitigates the relationship with the existing office building, to which it is connected via a glass corridor, and with the greenery of the nearby park.
The breakdown of the volumes in the construction is accentuated by the design of the concrete infill panels in various different colours and sizes, which extend beyond the boundaries of the building to give it an overall destructured look. The building’s skin also conceals an experiment, according to the architects of ELASTICOfarm: " some of the concrete panels conceal a message that only reveals itself under certain precise conditions of air humidity".
In S-LAB, a building designed for production is no longer a grey, purely utilitarian place but a space for creativity and sharing. It achieves this with a carefully studied layout in which patios, courtyards and green areas are not treated as leftover spaces but designed as places facilitating relaxation, communication and informal encounters among workers of various kinds.
(Agnese Bifulco)
Images courtesy of ELASTICOFarm, photos by Anna Positano, Gaia Cambiaggi | Studio Campo
Project name: Istituto Nazionale di Fisica Nucleare in Turin, Italy
Location: Turin, Italy
Architect: ELASTICOFarm www.elasticofarm.com
Project design team Stefano Pujatti, Alberto Del Maschio, Valeria Brero, Serena Nano, Daniele Almondo, Andrea Rosada, Monica Ierace
Client: Istituto Nazionale di Fisica Nucleare
Structural engineering: Arching Srl
Mechanical engineering: Projema Engineering Srl
Construction company: Ruscalla Renato Spa
Prefabricator: Alciati Srl
Installations: Paolin Impianti Srl
Project schedule: 2016-2020
Dimensions
Lot surface area: 7.500 sqm
Total floor area: 1.776 sqm
Photographs Anna Positano, Gaia Cambiaggi | Studio Campo










