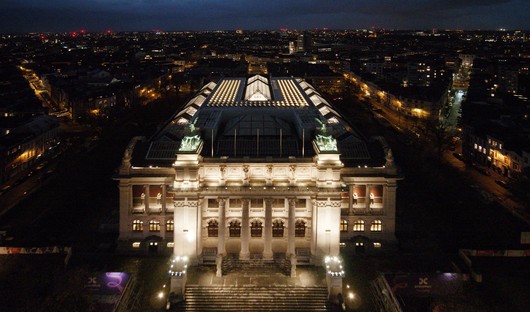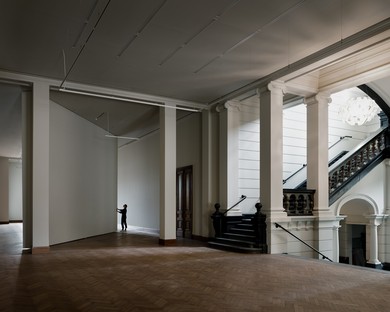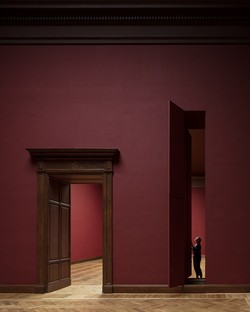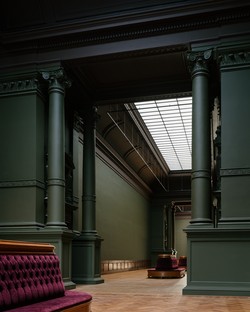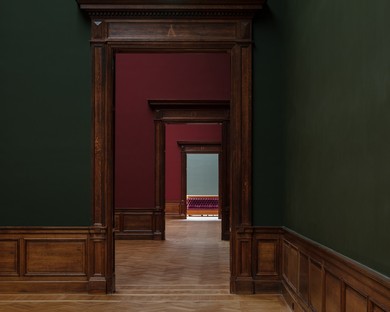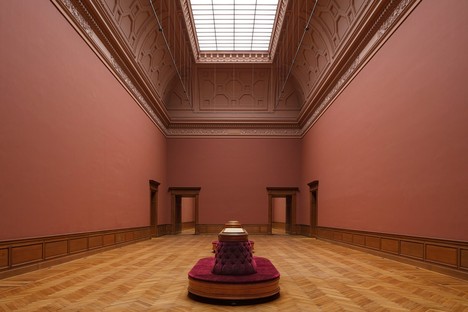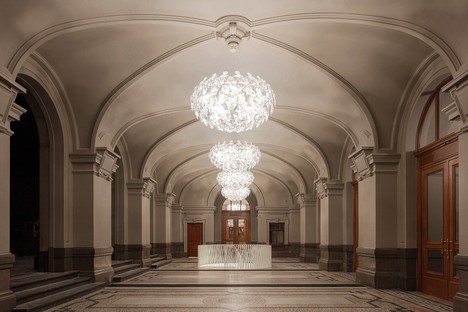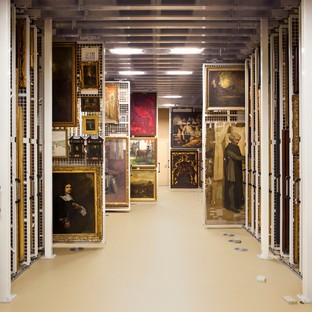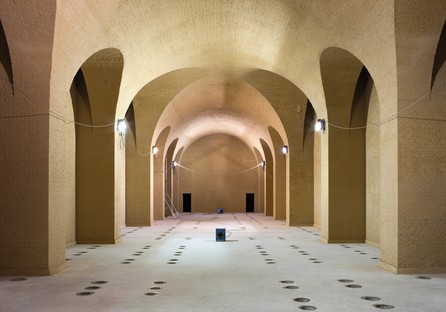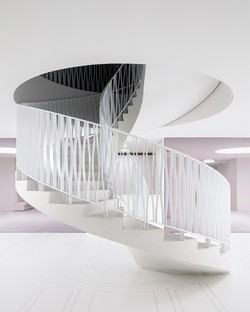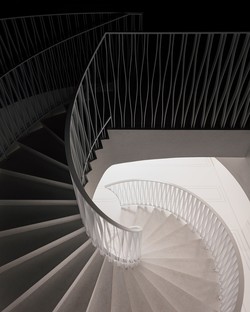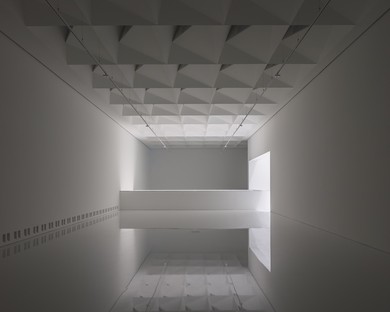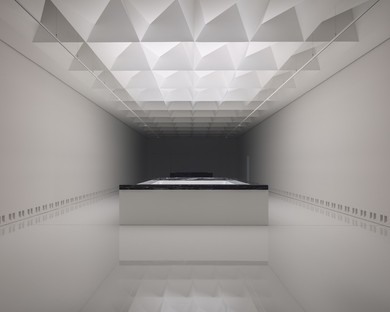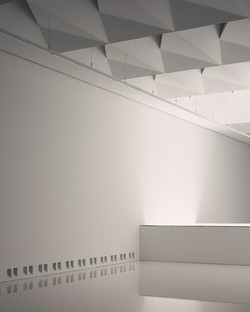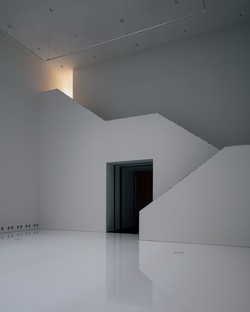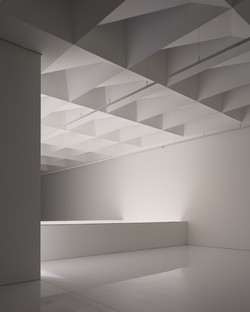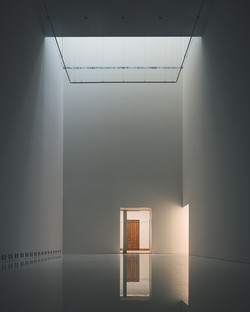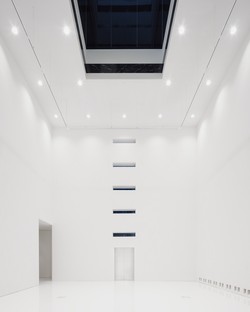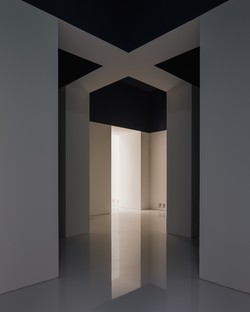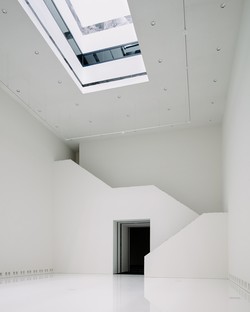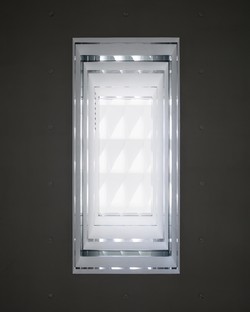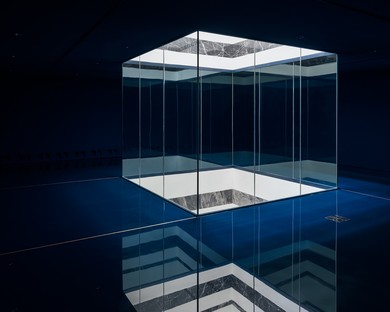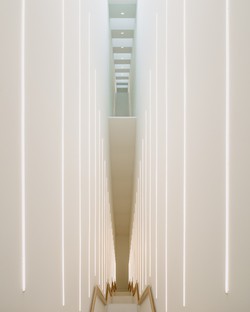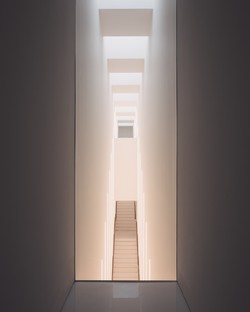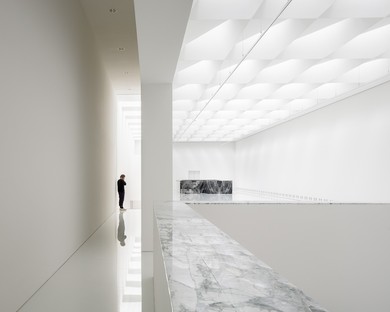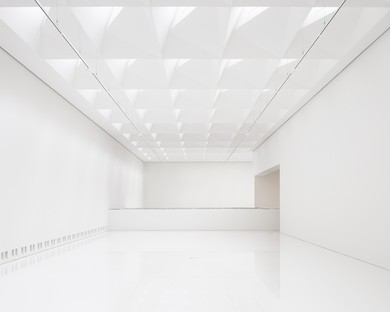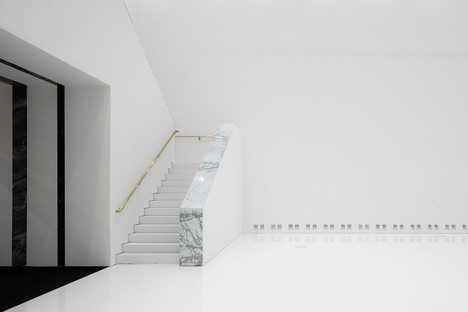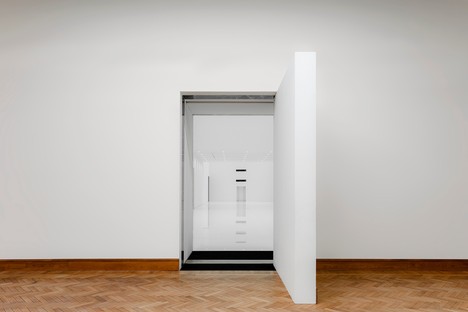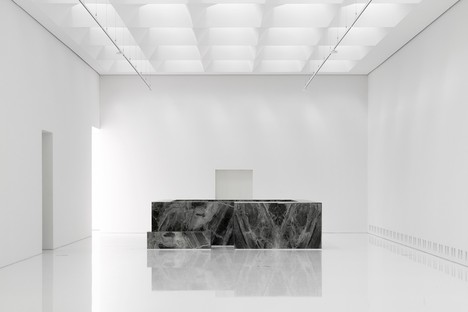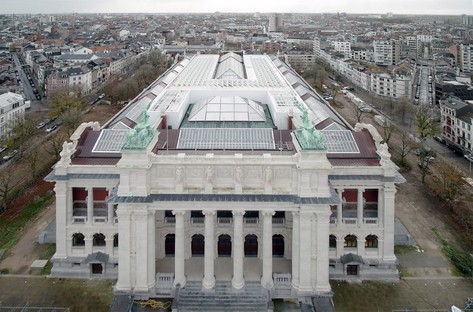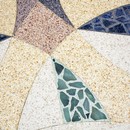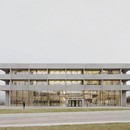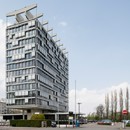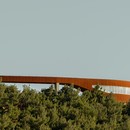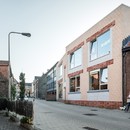05-03-2021
KAAN Architecten project for the Royal Museum of Fine Arts in Antwerp
Karin Borghouts, Stijn Bollaert, Sebastian van Damme, Mediamixer,
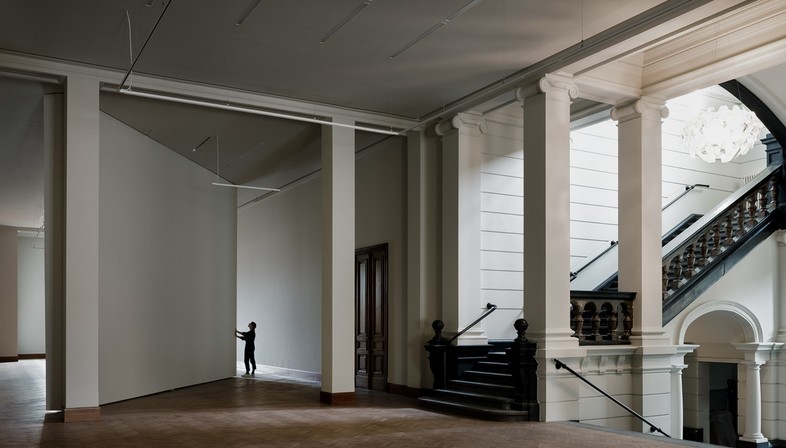
The KMSKA (Koninklijk Museum voor Schone Kunsten Antwerpen) or Royal Museum of Fine Arts in Antwerp, Belgium hosts a vast collection of artworks embracing fully seven centuries of art history in Flanders and in Europe, from the Flemish Primitives to the Expressionists. The museum is contained in a 19th century building, one of the city’s most prominent examples of neoclassical architecture, which has been undergoing a major renovation and expansion project for several years. KAAN Architecten, winner of the 2003 international design competition, is now ready to unveil the main phase in the project bringing a new contemporary allure to this historic building.
The museum was opened in 1890 and designed by architects Jacob Winders and Frans van Dyck in an already dense urban fabric, making use of an area occupied by the ruins of a previous 16th-century construction. To recover the historic building and restore its monumental character, the architects have concealed the new expansion within the existing structure, preserving the image of the neoclassical building to offer an example of "resilience" in this fast-changing part of the city.
KAAN Architecten’s plan for the interiors provides for subdivision of the general layout into three parts: a public entrance area, the central exhibition space, and, lastly, offices at the rear of the building. The architects modified and redesigned the distribution routes to permit the coexistence of the old and new museums. In the original project, the exhibition route allowed visitors to stroll among the artworks while continuing to view the landscape outside from numerous lookouts and patios, but the museum’s internal routes and visual connections with the city had been altered over the course of the 20th century.
KAAN Architecten redefine the routes and create new experiences leading visitors along an enchanting voyage of discovery of art, combining the two museums in a single building. From the plaza in front of the building, up the monumental grand staircase and through the big restored doors, we enter the entrance hall, a key node for accessing the principal public functions (the information and interactive area, the coffee shop, the auditorium, the bookshop, etc). The entrance hall leads to the majestic de Keyserzaal, named after artist Nicaise de Keyser where visitors are introduced to two different routes and experiences: the new 21st century museum on one side, and the renovated 19th century museum on the other, via the grand staircase to the main floor. In the halls of the historic museum, the architects have restored the original colour palette and decorative features, returning the spaces to their original splendour.
The new 21st century museum, on the other hand, is built in the heart of the building, in what used to be the four original patios. In these exhibition spaces, the architects choose bright white walls and glossy flooring with a dazzling effect that augments the daylight from the tall light wells.
(Agnese Bifulco)
Images courtesy of KAAN Architecten
CREDITS
Project name: Royal Museum of Fine Arts Antwerp (KMSKA)
Location: Leopold de Waelplaats 2, Antwerp (Belgium)
Architect: KAAN Architecten (Kees Kaan, Vincent Panhuysen, Dikkie Scipio)
Senior project leader: Walter Hoogerwerf
Project team: Valentina Bencic, Maicol Cardelli, Alice Colombo, Aksel Çoruh, Davis de Cos Roman, Sebastian van Damme, Paolo Faleschini, Raluca Firicel, Eva French i Gilabert, Michael Geensen, Narine Gyulkhasyan, Marco Jongmans, Martina Margini, Giuseppe Mazzaglia, Laura Ospina, Maurizio Papa, Ismael Planelles Naya, Giacomo Rizzi, Ralph van Schipper, Kim Sneyders, Koen van Tienen, Niels Vernooij, Martin Zwinggi
Primary client: Departement Cultuur, Jeugd en Media (Vlaamse Overheid)
Mandated client: Het Facilitair Bedrijf (Vlaamse Overheid)
User: Koninklijk Museum voor Schone Kunsten Antwerpen (KMSKA)
Masterplan development KMSKA: 2003—2010
Phase 1 + Phase 2:
Design phase: January 2010 — ongoing
Construction: December 2011 — ongoing
GFA: 30,000 sqm
Volume: 170,000 m3
Building footprint: 130 x 77 metres
Project costs: 66 Mln €
Phase 1 (preliminary works): Demolition, removal of atomic bunker, asbestos removal
Architect: KAAN Architecten, Rotterdam
Contractor: P. Roegiers & co nv, Kruibeke
Phase 2 (restauration of 19th century museum and construction of 21st century museum):
Architect: KAAN Architecten, Rotterdam
Contractor: THV Artes Roegiers – Artes Woudenberg, Kruibeke / Brugge
Management: KAAN Architecten, in collaboration with Bureau Bouwtechniek, Antwerp
Construction advisor, structural engineer, technical installations: Royal Haskoning DHV, Rotterdam Physics, fire control: Royal Haskoning DHV, Rotterdam; Bureau Bouwtechniek, Antwerp; KAAN Architecten, Rotterdam
Lights and acoustics: Royal Haskoning DHV, Rotterdam; KAAN Architecten, Rotterdam
Restauration advisor: Architectenbureau Fritz, Eperheide; KAAN Architecten, Rotterdam
Fixed furniture: KAAN Architecten, Rotterdam
Photographers: Stijn Bollaert, Karin Borghouts, Sebastian van Damme, Mediamixer
Videomaker: Mediamixer










