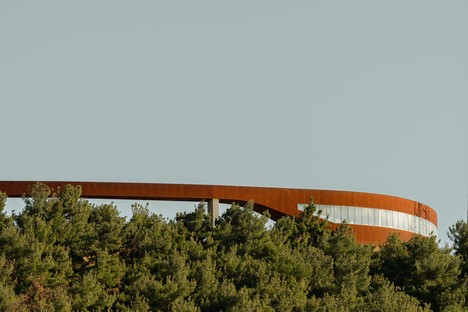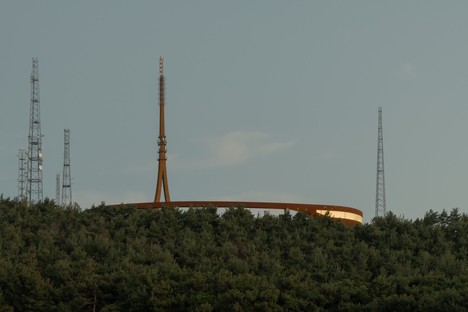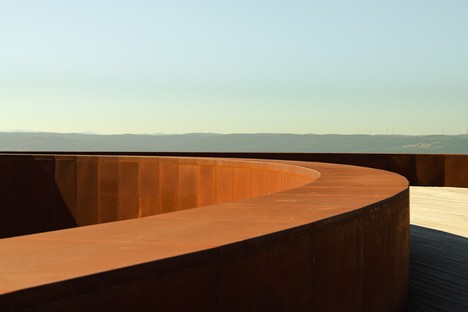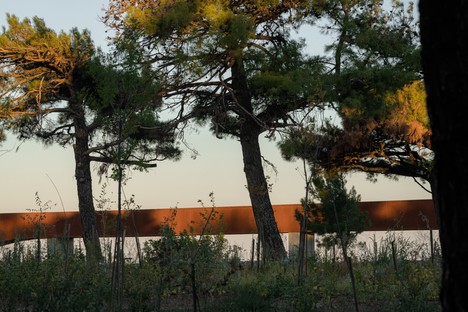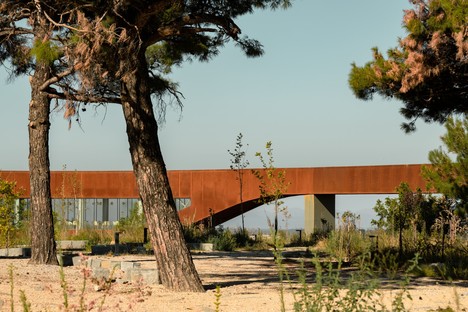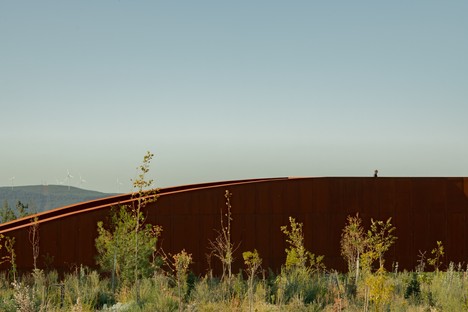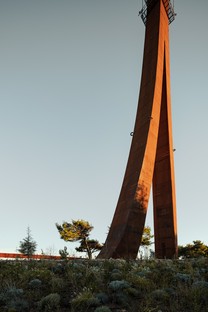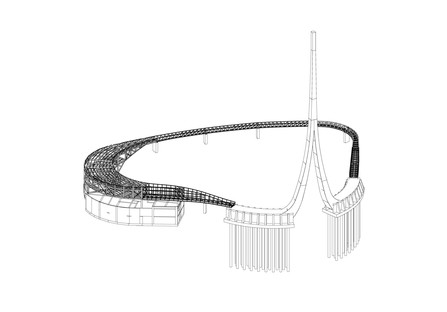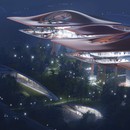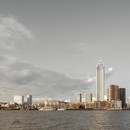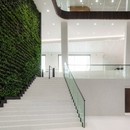04-01-2022
Powerhouse Company designs Çanakkale Antenna Tower
Çanakkale, TR,
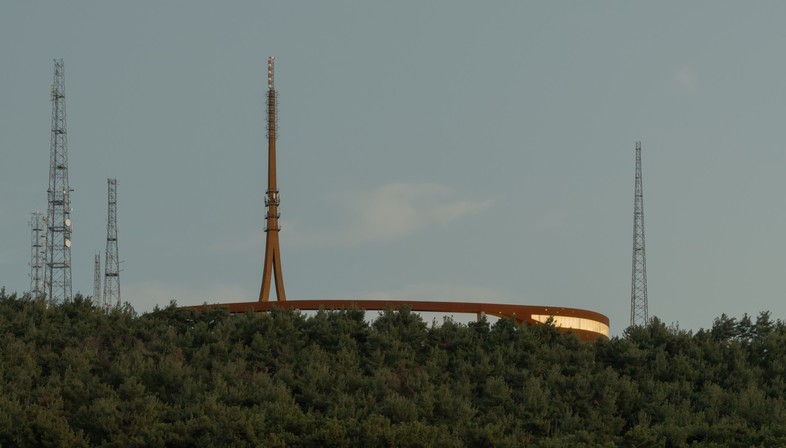
The iconic silhouette of the Çanakkale Antenna Tower rises above the crown of a forested hilltop and juts out towards the sky, drawing a new skyline of the hill near the historic town of Çanakkale, in western Turkey. The project has been designed by the Powerhouse Company architecture studio in collaboration with Inter.National.Design (IND).
With a fluid and iconic architectural gesture, the designers created a strong visual identity for the ancient Turkish city standing on the Asian shore of the Dardanelles Strait.
The work is still in progress, with the tower soon to be completed. However, the images released by the Powerhouse Company architecture studio and the video shot by Marcel Ijzerman, during its construction, allow us to understand the expressive power of this new iconic structure. Indeed, the tower embraces the forested hill with its ring-shaped base, to then extend vertically towards the sky for about 100 metres. A fluid architectural gesture that loops around the site, creating an immersive experience in direct contact with the forest and the tree tops, as well as offering panoramic views in all directions. At the same time, the large ring-shaped path designs and defines a space: an internal garden which remains an open space, but which assumes a more intimate and collected atmosphere as it is enclosed by the architecture.< / p>
To create this strong and iconic sign, characterised by an extremely fluid and light appearance, the architects chose corten steel as the construction material. Its colour is visible in the green of the forest, yet it does not disturb the observers’ view or seems in contrast, as the material closely recalls the colour of the tree trunks. Corten steel is also characterised by excellent weather resistance, making it possible to reduce future maintenance costs.
The design of the Çanakkale Antenna Tower presented the architects with a number of problems and challenges. First of all, creating a spatial experience that would allow users to enjoy a better and more intimate relationship with nature, while creating a high-tech structure and therefore as far as possible from nature itself. Another key point was that of allowing visitors to access the structure to be able to admire the panoramic views in all directions, while at the same time protecting them from the radiation of the transmitters. The Çanakkale Antenna Tower is, in fact, a public space. In a single spatial gesture the architects have skilfully combined multiple elements: a cultural hub with exhibition and recreational spaces, a restaurant, a number of observation points and a panoramic path that develops to eventually arrive near the vertical element, the actual transmission tower.
The panoramic path forms the base of the antenna, wrapping around the hill but designed to be raised above the ground, without interrupting the biological corridors and at the same time drawing and defining an internal, but open space. An elevated walkway that draws a wavy line, an ideal continuation of the trail that crosses the forest and arrives at the top of the hill, allowing visitors to enjoy panoramic views of the city before it finally culminates in the totemic tower that reaches up towards the sky.
(Agnese Bifulco)
Images courtesy of Powerhouse Company photos by Sebastian van Damme
Architects
IND [Inter.National.Design]
Powerhouse Company https://www.powerhouse-company.com/
Landscape architect
Hugo Sanchez Paisaje, Taller de Paisaje
Entorno & Loop Design
Structure consultant: INTAÇ & ABT BV
Client: Ministry of Transport and Infrastructure, Çanakkale Special Province Administration
Size: 3,000 m2
Status: Under construction
Location: Çanakkale, Turkey
Typology: Public Spaces, Towers
Photos: Sebastian van Damme










