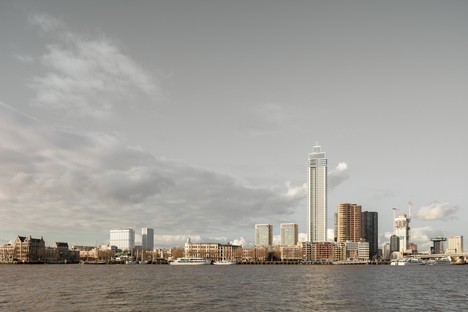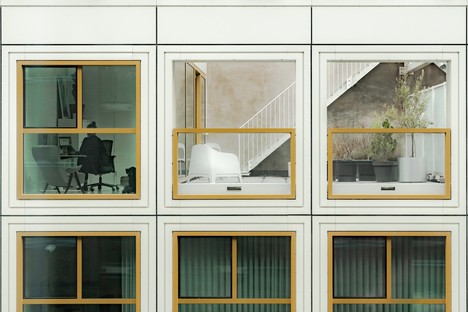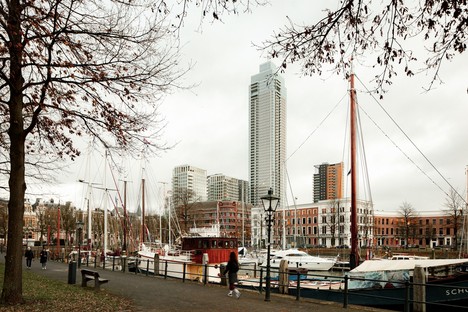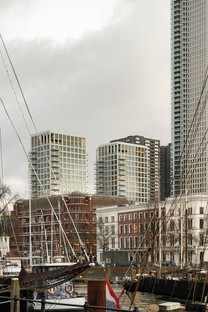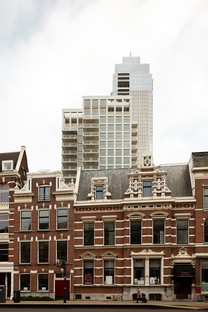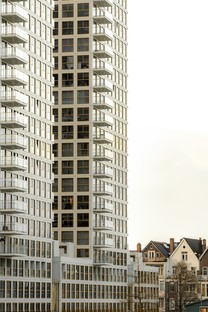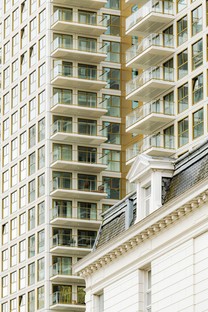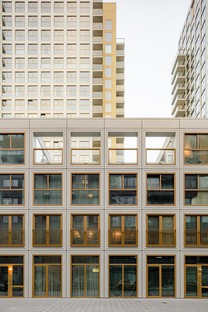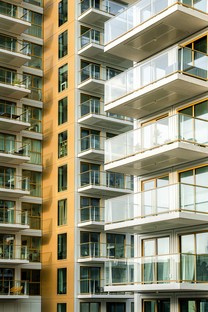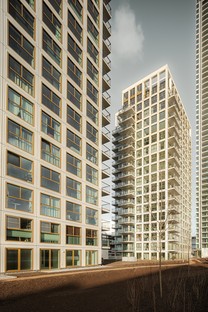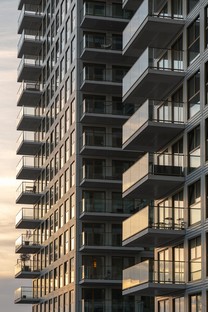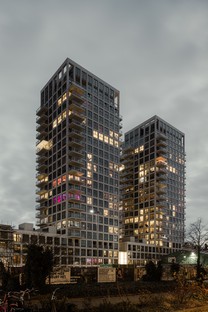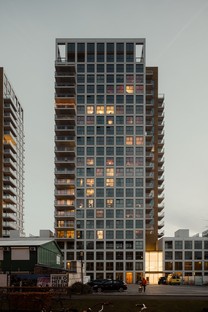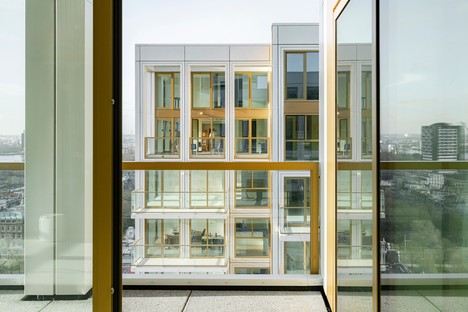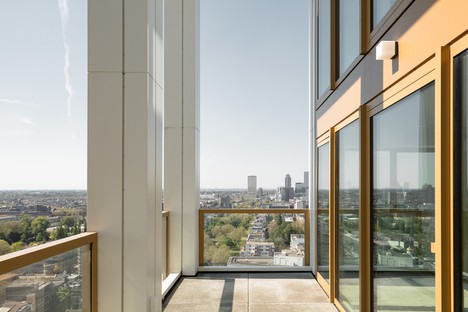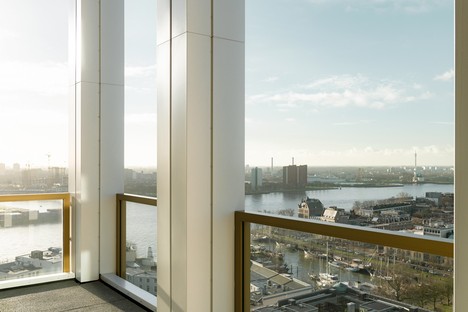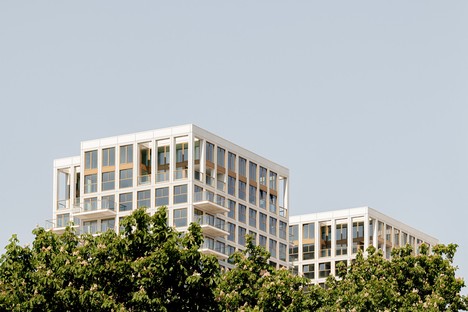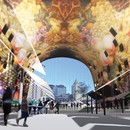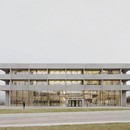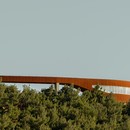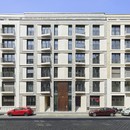17-05-2022
KAAN Architecten designs mid-rise towers for De Zalmhaven residential complex in Rotterdam
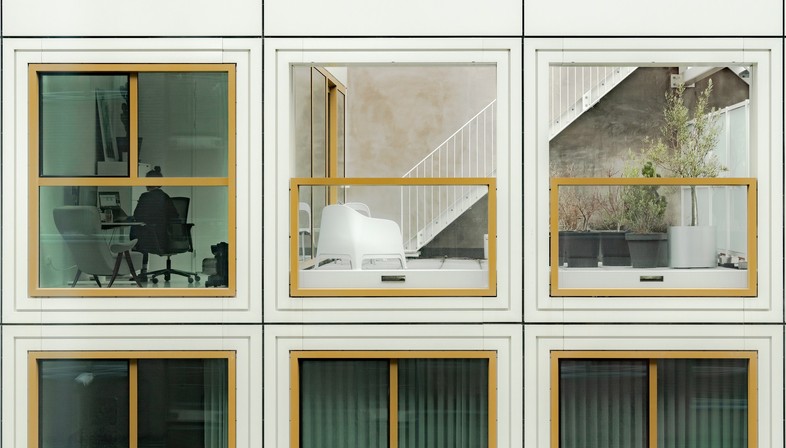
In Rotterdam, the two elegant towers recently completed and designed by the KAAN Architecten studio play an important role in the cityscape of the Scheepvaartkwartier, one of the city's historic districts. The two mid-rise buildings share a common base and contribute to the overall balance of the neighbourhood's eclectic urban fabric, characterised by the presence of 19th century buildings and tall contemporary skyscrapers. The two towers, in fact, mediate the transition from the human scale of the citizens, who experience the streets of the neighbourhood on a daily basis, to the great heights of the skyscrapers, allowing residents to still be able to enjoy panoramic views of the Nieuwe Maas river.
The two buildings designed by the KAAN Architecten studio are part of a high-end residential complex, which also includes the high-rise designed by the Dam & Partners Architecten firm. The new complex was built on a lot adjacent to the area of the former port built in the 17th century, the "De Zalmhaven" from which it takes its name. Over time, and with the progressive loss of importance of the port to the benefit of other sectors, the entire area has undergone a major transformation. The port was filled to facilitate the construction of the Erasmusbrug, the famous bridge over the Nieuwe Maas River and one of the symbols of the city, while numerous office buildings were also built.
The project conceived by KAAN Architecten includes a common four-storey base that extends along the entire length of the site and on which the two towers sit. The orientation of the two slender volumes takes into account the best sun exposure and wind conditions. The parking garage that serves the whole complex is located at the centre of the base, while the townhouses are arranged on its sides. These residences, with entrance at the ground level and characterised by a considerably high ground floor, create a greater sense of openness to the outside and contribute to the liveliness of the street. In addition, they can also accommodate small offices, thus expanding the neighbourhood's offer of mixed-use spaces. The fourth floor of the plinth houses a common garden that provides a gathering space for residents and mitigates the urban density of the city centre.
To provide the complex with an overall sense of unity, the architects chose a light and uniform colour palette, together with a grid-like façade solution that reinterprets those of neoclassical buildings in a contemporary key, contributing to a balanced insertion of the residential complex in the historic district.
(Agnese Bifulco)
Images courtesy of KAAN Architecten, photo by Sebastian van Damme
De Zalmhaven
Dam & Partners Architecten (high-rise tower)
KAAN Architecten (mid-rise towers and plinth)
Location: Rotterdam, Netherlands
Client: Zalmhaven CV (AM, Amvest)
Mid-rise towers and plinth:
Architect: KAAN Architecten (Kees Kaan, Vincent Panhuysen, Dikkie Scipio)
Project team: Allard Assies, Michael Baas, Sebastiaan Buitenhuis, Cristina Gonzalo Cuairán, Cecilia Dobos, Paolo Faleschini, Michele Guidobaldi, Marlon Jonkers, Jan Teunis ten Kate, Wouter Langeveld, Katarzyna Seweryn, Floris Sikkel, Maria Stamati, Aldo Trim, Yiannis Tsoskounoglou, Niels Vernooij
Programme: 196 apartments, 33 townhouses, 457 parking spots, roof garden
Design phase: 2015 – 2018
Construction phase: 2018 - 2021
Completion: 2021
GFA: 49,000 m2










