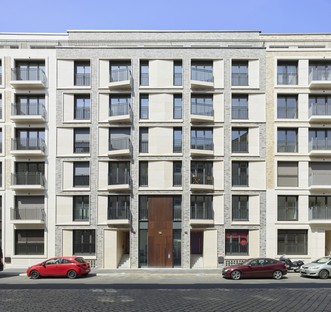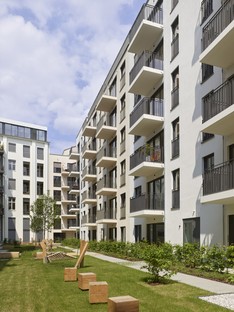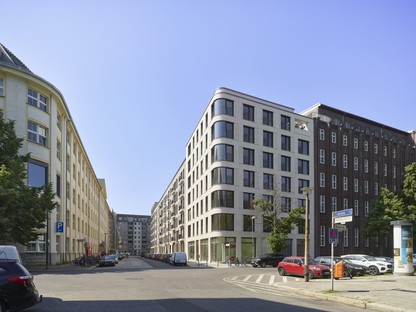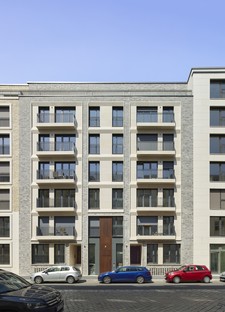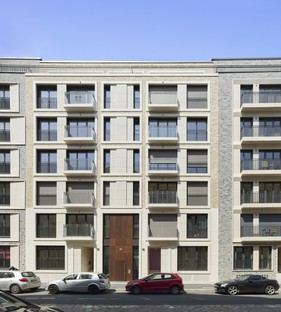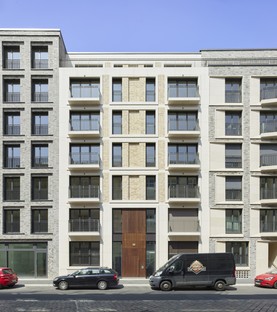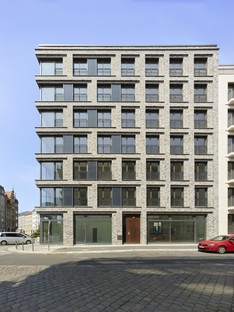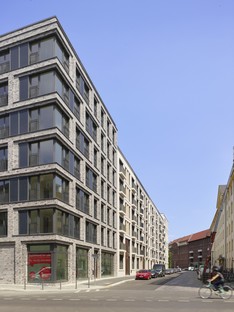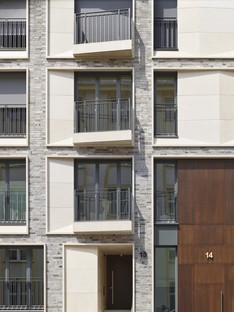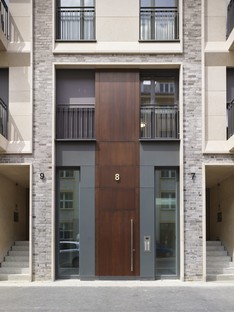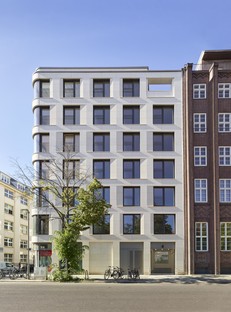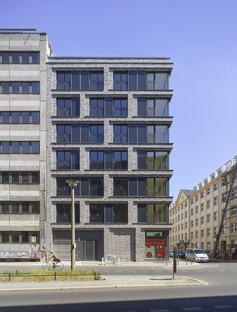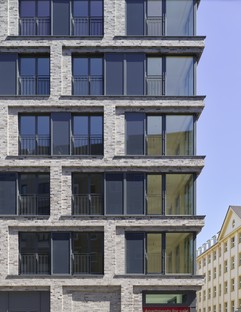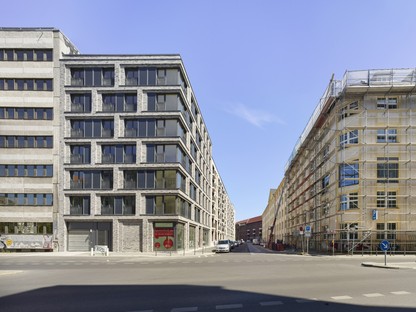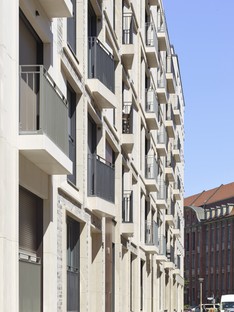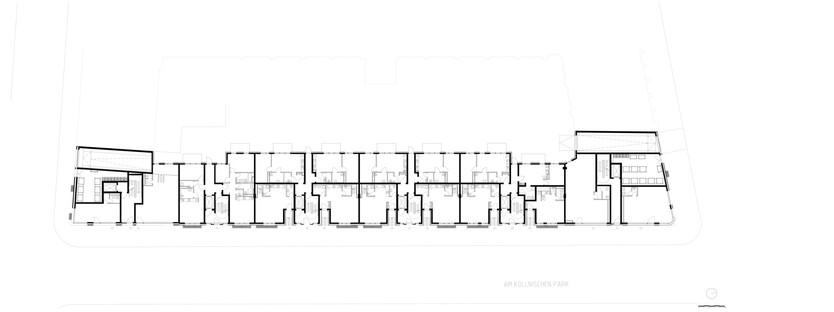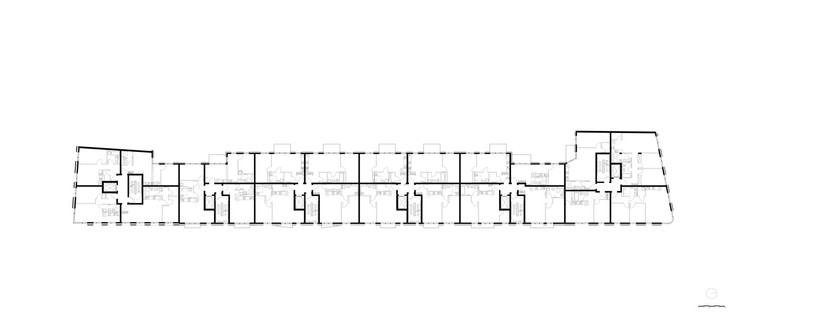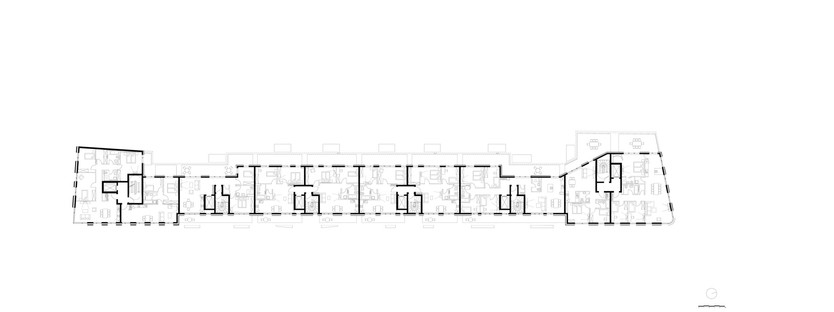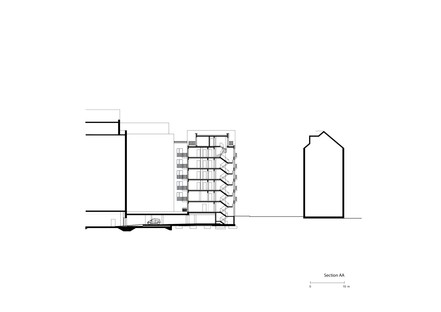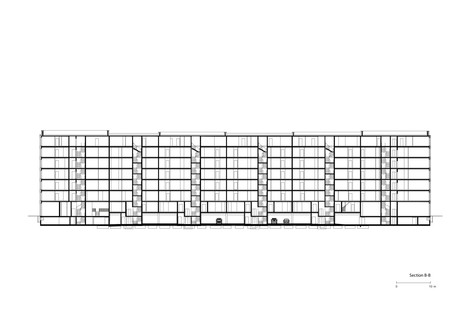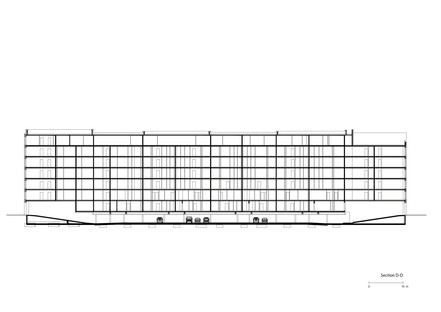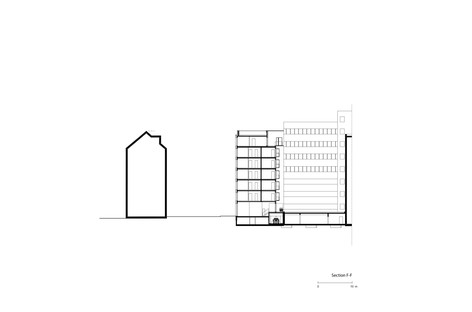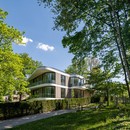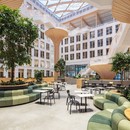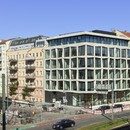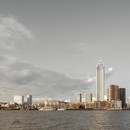04-08-2021
Tchoban Voss Architekten Embassy living alongside Köllnischer Park, Berlin
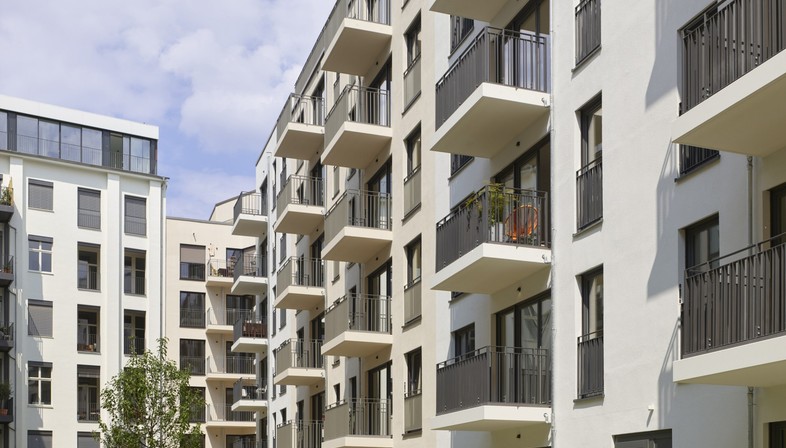
Embassy is the name of a housing development consisting of six buildings completed recently to plans by Tchoban Voss Architekten in Berlin. The complex is located in the city’s central, historic Mitte district, home to the Brandenburg Gate, Museum Island, and famous squares such as Alexanderplatz and Gendarmenmarkt, all easily accessible from the Embassy. The construction site is a 22,774 square metre lot located close to embassies and consulates, across from a major city park, Köllnischer Park: a big green area by the River Spree containing a number of historic and architectural monuments. The park was created in the 18th – 19th century on the site of the city’s former fortifications and modified in the 20th century; over the years it has become a recognised and protected landmark and an important tourist attraction, containing the Bärenzwinger, the city’s famous bear enclosure.
The presence of the park is very important, becoming the key idea behind the project, in which the architects provide almost all the residential units with elements such as terraces and balconies visually connecting the interiors with the greenery around them.
The housing development consists of six buildings with a scale and design that ensures they fit harmoniously into the city’s dense urban fabric. Working on the wall facing the street, the architects characterised each building with a separate identity of its own, using materials and colours reflecting those of the buildings that already stood around the site. The differences between the six buildings in the complex are underlined by different heights of the built volumes, by the rhythm of the windows and by the texture of the materials, including natural stone and bare clinker brick. The architects used a number of different surface finishes, smooth or ribbed, and worked on the positioning of the elements, with projects and recesses, to differentiate the textures of the façades even while using the same materials.
A total of 133 apartments of different sizes, up to a maximum of 160 square metres, are distributed on seven levels, with four commercial units on the ground floor of some of the buildings in the complex and a shared underground parking garage which also has bicycle storage.
The majority of the apartments have terraces and balconies providing direct visual links with the nearby public park, and the windows are generously sized, with frames of wood and aluminium permitting large floor-to-ceiling windows illuminating the interiors with natural light. The ground-floor apartments feature terraces overlooking an intensively landscaped inner courtyard shared by the entire complex.
(Agnese Bifulco)
Images courtesy of TCHOBAN VOSS Architekten, all photos are copyright Roland Halbe, the plans and drawings copyright TCHOBAN VOSS Architekten
EMBASSY – Living alongside Koellnischen Park, Berlin
New residential building
Am Koellnischen Park 6-7, 10179 Berlin
Client: ADAM EUROPE GmbH, Berlin
GFA: 10,742.40 sqm
Completion: June 2021
Service stages: 1-4, Lead details and artistic supervision
Architect: Sergei Tchoban
Project partner: Martin Krebes, Frederik-Sebastian Scholz
Project leader: Martin Krebes
Team: Lev Chestakov, Giorgia Fontana, Valeria Kashirina, Jennifer Klaehn, Fabiana Pedretti, Fabio Prada, Daniele Ricci, Ingo Schwarzweller, Evgenia Sulaberidze, Liem Yagob
Project management: WasE-Bau GmbH, Berlin
General contractor: Adolf Lupp GmbH & Co KG, Berlin
Execution planning: ardoris GmbH, Berlin
Landscaping: NOLTE | GEHRKE - Partnerschaft von Landschaftsarchitekten mbB, Berlin
Structural engineering: KRAMPE Beratende Ingenieure GmbH, Berlin
Building physics: PORR Design & Engineering Deutschland GmbH, Berlin
Fire protection: KREBS+KIEFER Ingenieure GmbH, Dresden
Building equipment: Mueller Ingenieurgesellschaft GmbH, Potsdam
Interior: Design Alchemists, Berlin
Clinker construction: Drantmann Klinker - Bau GmbH & Co. KG, Berlin
Clinker: Janinhoff GmbH & Co. KG, Muenster-Hiltrup
Natural stone/facade: Stone Alliance GmbH, Wetzlar
Sun protection: WAREMA Renkhoff SE, Marktheidenfeld
Photographer: Roland Halbe










