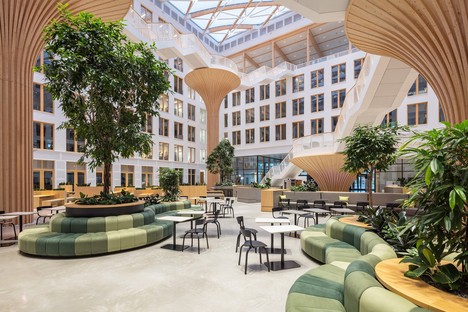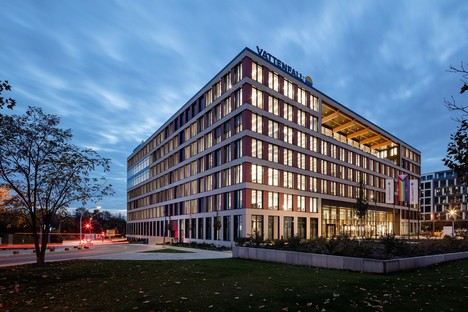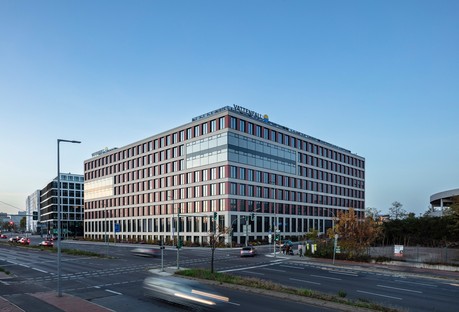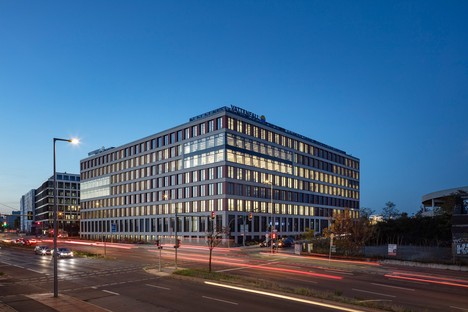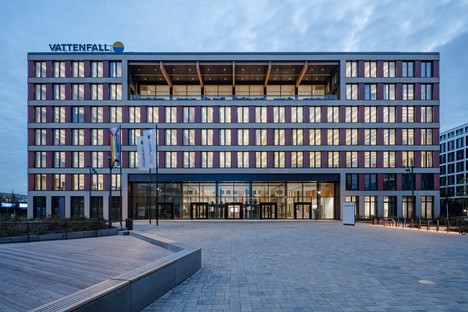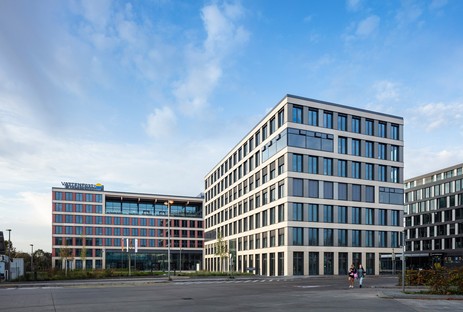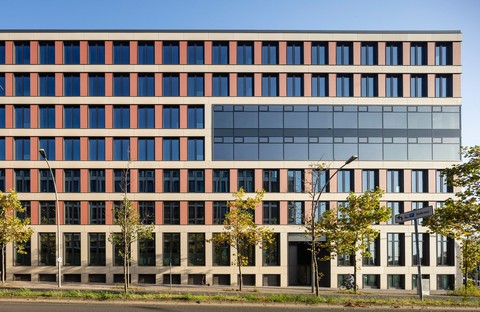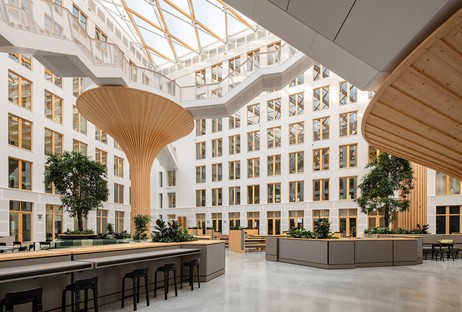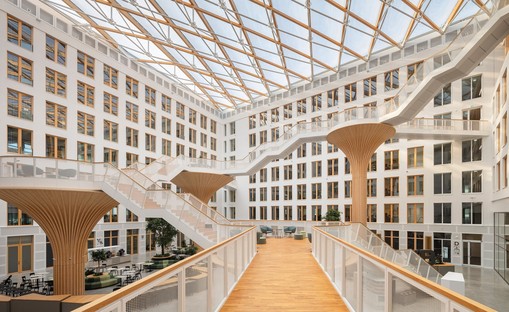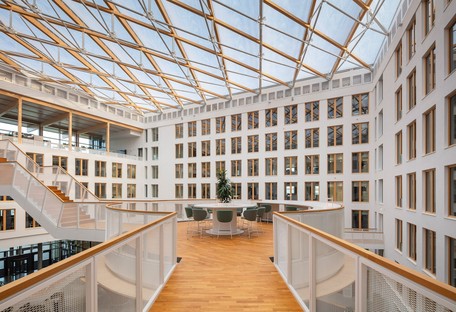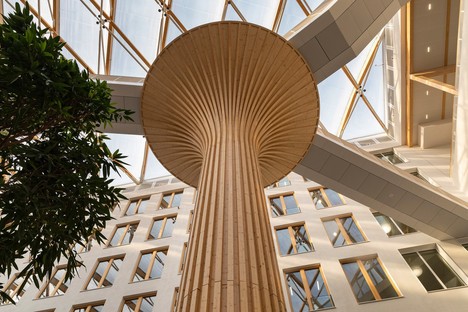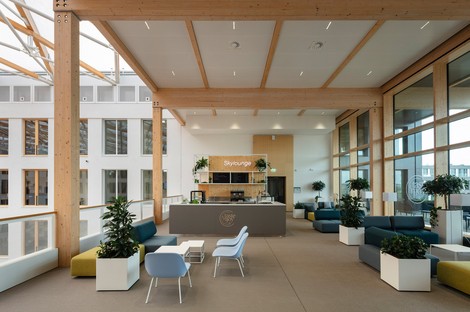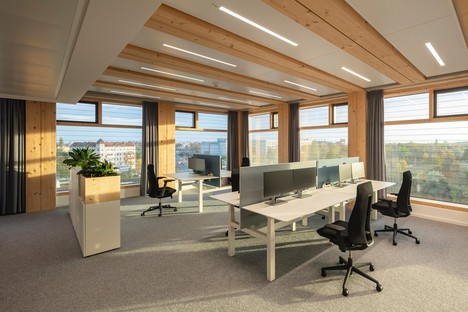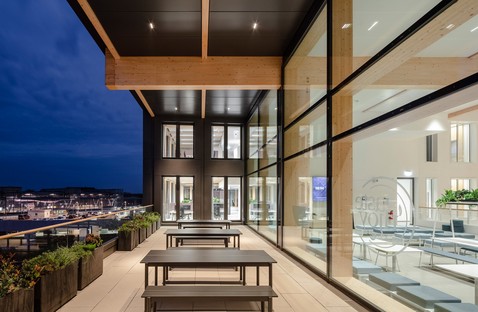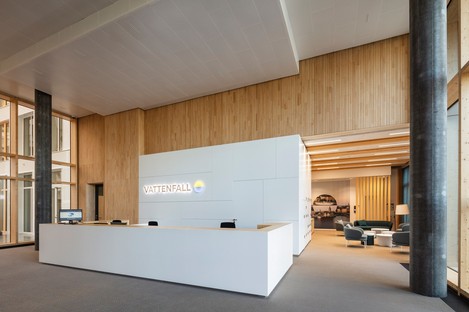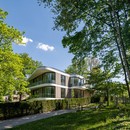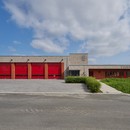24-11-2022
Tchoban Voss Architekten EDGE Suedkreuz Berlin
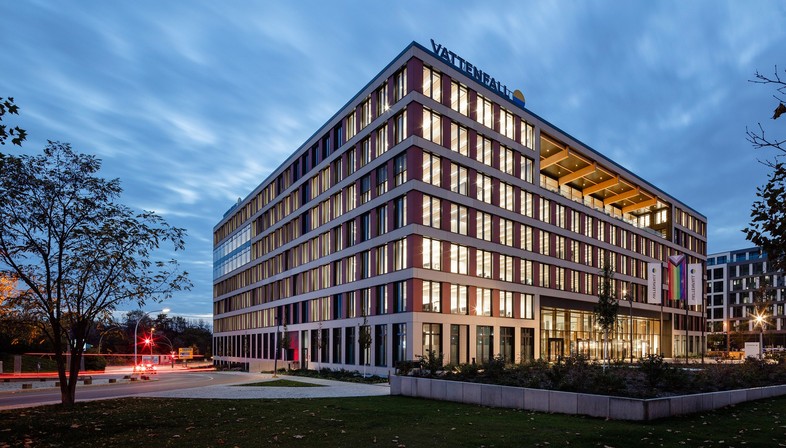
Tchoban Voss Architekten designed the new German headquarters of energy supplier Vattenfall in Berlin.
EDGE Suedkreuz Berlin is a large-scale office complex consisting of two separate buildings seven floors high, nicknamed “Solitaire” and “Carré”. The project is based on principles of sustainability, adopting design strategies respectful of environment and climate. Tchoban Voss Architekten’s project recently received an important honour: the German Council for Sustainable Building (DGNB) has named it Germany’s most sustainable building of 2022, awarding the construction DGNB Platinum and DGNB Diamond certification for the quality of its design.
As the name suggests, EDGE Suedkreuz Berlin was built in a new urban district in the German capital: the area behind Berlin’s Suedkreuz station, where a number of renovation and conversion projects are under way. The two buildings forming the complex stand along the side facing the street, Hedwig-Dohm-Strasse, creating a new urban plaza in the direction of Südkreuz station, with green areas and seating. The buildings are of different shapes: Solitaire is smaller, and elongated in shape, with a façade that picks up on and continues the façade of the larger building, nicknamed "Carré" for its square shape. This second building, with 20,000 square metres of indoor space, is currently Germany’s biggest hybrid timber construction.
Reducing the CO2 footprint of the building’s construction and lifespan was one of the key principles guiding the project. To obtain a significant reduction, the architects chose to use sustainable, recyclable materials only, with a hybrid construction system: the wrapper around the complex is a mixture of reinforced concrete and prefabricated timber wall and ceiling elements. This permits savings of up to 50% on CO2 emissions per square metre of surface area compared to a similar construction made of concrete alone.
Use of concrete has been reduced to a minimum, in the elements that add rigidity to the construction, the foundations and the basement. The building’s weight-bearing frame is made of timber, the material visible in all the office spaces, helping create a healthy, comfortable environment for the people who work there.
(Agnese Bifulco)
Images courtesy of TCHOBAN VOSS Architekten, photo by HG ESCH
Project Name: EDGE Suedkreuz Berlin
Location: Hildegard-Knef-Platz 2 and 3, 10829 Berlin
Client: SXB S.à r.l. / EDGE
Floor area: 32,000 sqm
Completion: May 2022
Studio: TCHOBAN VOSS Architekten GmbH www. tchobanvoss.de
Architect: Sergei Tchoban
Project partners: Stephan Lohre, Karsten Waldschmidt
Team: Julia Angelstorf, Lev Chestakov, Giorgia Fontana, Ulrike Graefenhain, René Hoch, Anastasia Kapustina, Valeria Kashirina, Birgit Koeder, Achim Linde, Fabiana Pedretti, Dennis Petricic, Manuela Peth, Soeren van Ost, Fabio Prada, Anja Schroth, Katharina Stranz, Carolin Trahorsch
Collaborating architects: Service stage 5: granz + zecher architekten GmbH, Berlin
Photographer: HG ESCH










