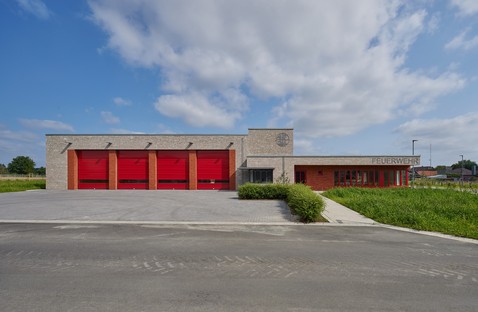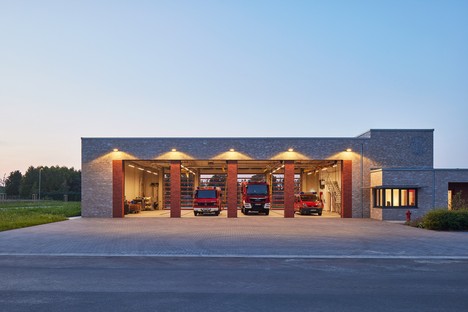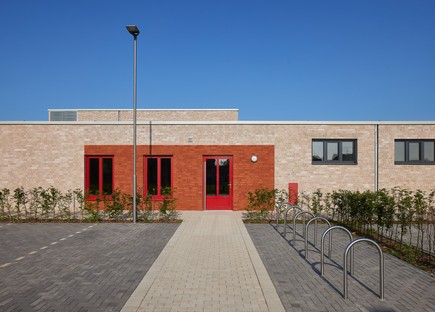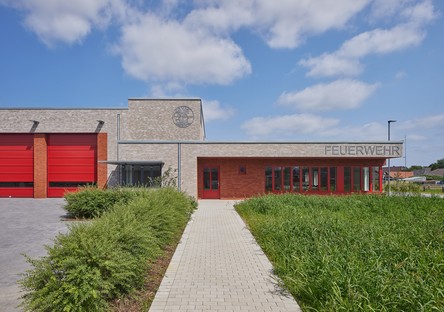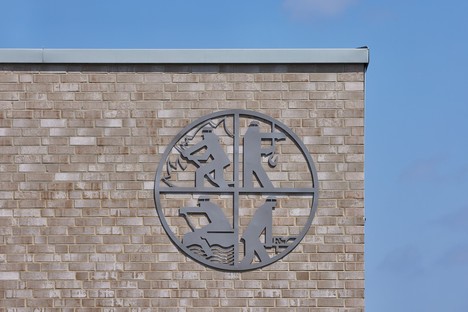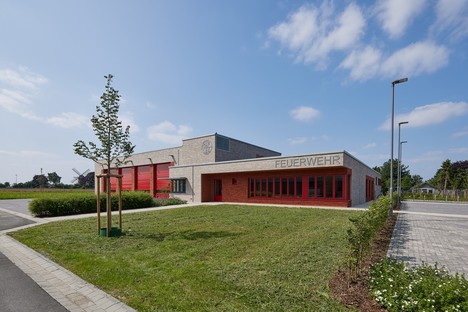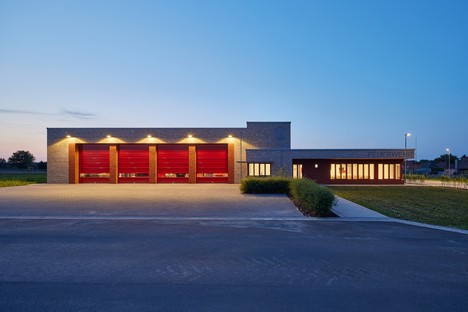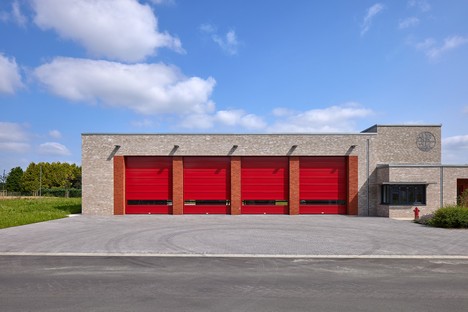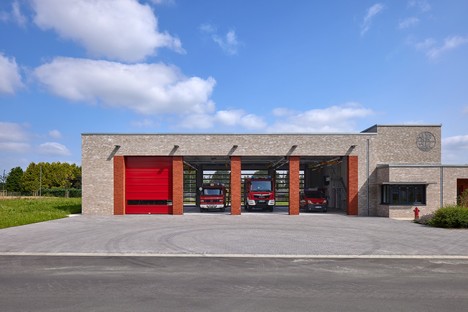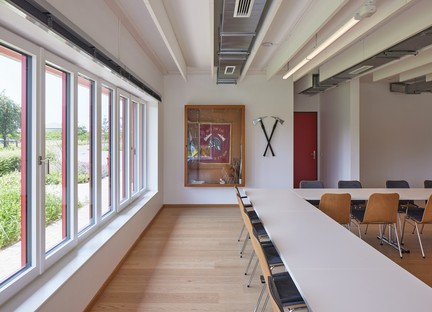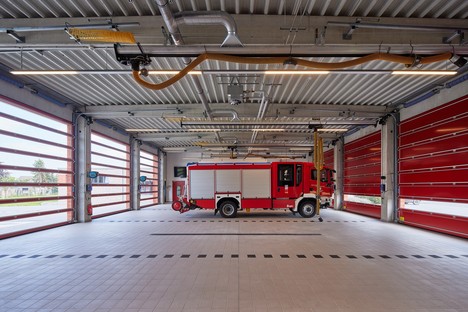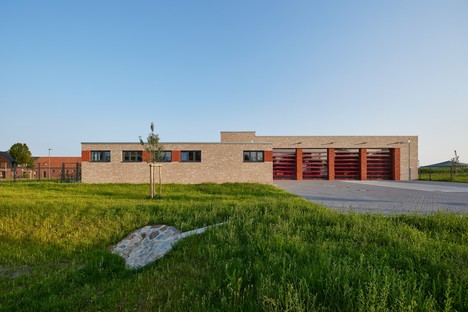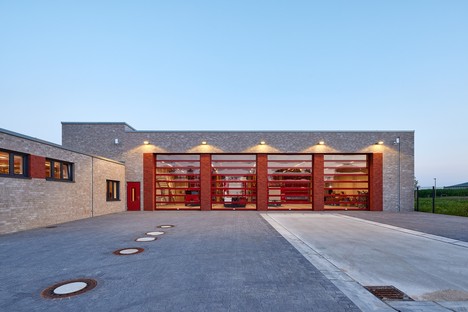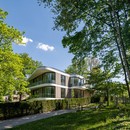18-08-2022
Fire station in Wemb by Tchoban Voss Architekten
Hans Juergen Landes,
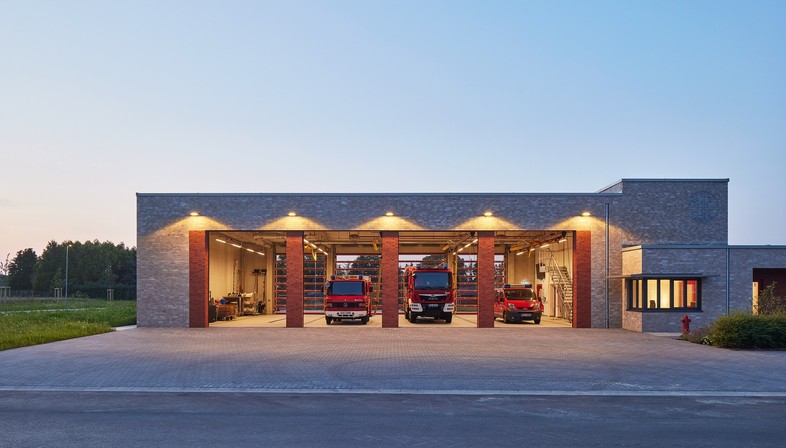
After having won the related architectural design competition, the architecture firm Tchoban Voss Architekten was commissioned to design the new fire station in the municipality of Weeze in North Rhine-Westphalia, Germany.
Special care was taken in designing the building, with a strong focus on its functionality. In fact, the architects felt it was essential to make sure that the fire station could be used efficiently and would be cheap to run, but they also wanted it to meet sustainability criteria. In order to achieve this, for instance, during the winter a cogeneration unit supplies the building with heat, which is complemented by an efficient heat recovery system through the indoor ventilation system.Volumetrically speaking, the building consists of two flat structures that overlap at the top by almost five meters.
The façade, which the architects planned so that it would have a uniform pattern of grey clinker bricks, blends everything together. This smooth, even surface is also made up of bricks in a nice bright red shade, which create an overall dynamic effect, enhancing the entrances and some of the building’s main rooms: the garage doors from which the firefighters’ vehicles exit the building, the main entrance, the training room, and the emergency door.
The first part of the building is the firetruck garage, a technical room that is approximately 320 square meters in size and 5.75 meters in height, along with four large exits for the fire trucks.The second part of the building, instead, is the main part, that is, the headquarters of the fire department.
In this two-story section, the first floor houses the social areas, changing rooms and a training room, along with a workshop and storage rooms, while the upper level houses the technical rooms of the fire station.
The exterior has been landscaped in order to ensure full visibility so that the fire rescue vehicles can leave the building as quickly as possible, with low hedges all around it and a lawn area.
A parking lot with 23 parking spaces was also built in the southeastern part of the complex.
(Agnese Bifulco)
Images courtesy of Tchoban Voss Architects photos by Hans Juergen Landes
Fire station, Wemb, municipality of Weeze
Type: Construction of a functional building with vehicle hall; won first prize in the architectural competition
Address: Schafweg 1b, 47652 Weeze
Client: Municipality of Weeze, Weeze
GFA: 881.30 sqm
Completion: June 2021
Project stages: 1-5
Architect: Ekkehard Voss
Project manager: Thomas Sperfeldt
Team: Alessandra Dieseldorff, Mathias Koch, Tomasz Kozaczek, Alexander Loss
Cooperation partner: HuelsmannThiemeMinor. Architektenpartnerschaft mbB, Kleve (stages 6-8)
Landscape planners: Seeling + Kappert GbR, Weeze
Interior: TCHOBAN VOSS Architects, Hamburg https://www.tchobanvoss.de/
Structural engineering: Tebartz Ingenieurbuero GmbH, Issum
Building equipment: fuhrmann + keuthen GmbH, Kleve
Fire protection: Burckhardt Pabst und Partner, Cologne
Metalwork and carpentry: Paul Swertz GmbH, Goch
Clinker, aquaterra Salinagrau: Klinker- u. Keramikwerke A. Berentelg & Co. KG, Recke
Clinker, Granada BA+FU: Hagemeister GmbH & Co. KG, Nottuln
Photos: Hans Juergen Landes










