Tag Rotterdam
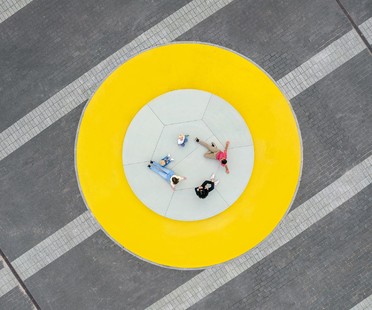
30-09-2022
Arttenders: combining art with business and social planning
Arttenders is an eclectic young social design agency opened in Rotterdam in 2015 by the enterprising Siobhan Burger and Faye Ellen. Their goal is to create spaces (physical and virtual) for cultural action that are financially sustainable, forging bonds between business and the world of art through co-participation and socialisation of projects.
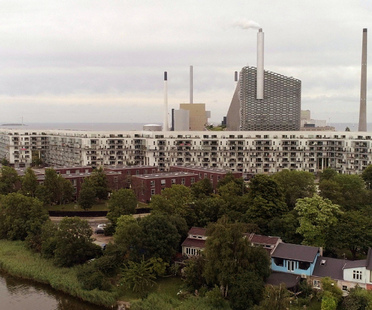
14-09-2022
Freeze Frame at AFFR - Architecture Film Festival Rotterdam
Pre-sales are open for the 14th edition of AFFR, the Architecture Film Festival Rotterdam set to take place from October 5 to 9. The Festival explores the world of architecture through film, this year under the "Freeze Frame" theme, in other words the need to pause for a moment to reflect. The Festival opens with the world premiere of Best in the World by documentary filmmaker and writer Hans Christian Post.
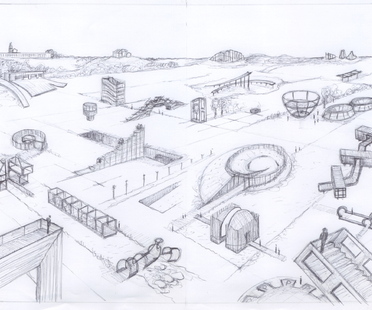
10-08-2022
Public Art for Public Life book by Observatorium
Working between architecture, sculpture, and landscape, focusing on themes such as the creative process, temporality, integration in changing landscapes, public participation, and imagination. In short, this is the work of the Dutch art collective Observatorium presented in their latest book Public Art for Public Life, published by nai010 publishers.
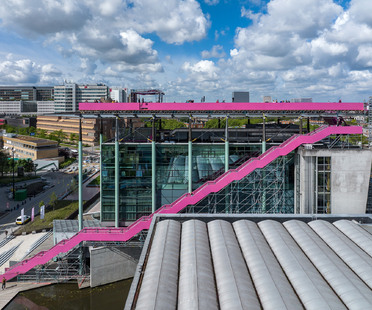
09-06-2022
A rendezvous with a view: The Podium by MVRDV
Just a few short days after Rotterdam’s Rooftop Walk opened its doors to the public comes another installation from MVRDV intended to make a very special rooftop in the Dutch city accessible to all, namely that of the Het Nieuwe Instituut, a cultural centre with a focus on architecture, design and digital culture. The vibrant hot pink podium forms the heart of Rotterdam Architecture Month - this June - and will later be used as an event location until the end of August.
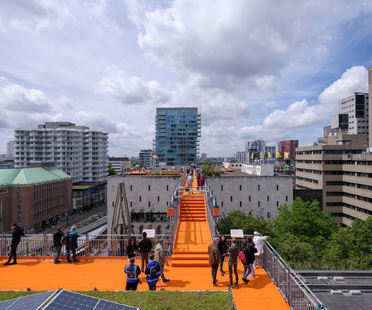
03-06-2022
Rotterdam Rooftop Walk or Rotterdam as you have never seen it
Designed by Rotterdam Rooftop Days and MVRDV, the bright orange Rotterdam Rooftop Walk is a 30-metre high and 600-metre long temporary structure located in the city centre which, for a month, offers the public fantastic views of the city. The initiative shows the potential of rooftops as contributors to a sustainable, healthy and liveable city.
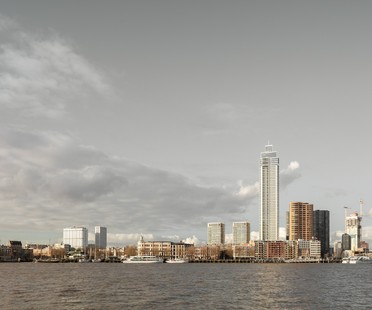
17-05-2022
KAAN Architecten designs mid-rise towers for De Zalmhaven residential complex in Rotterdam
In a historic district, the Scheepvaartkwartier, in Rotterdam, in the area formerly occupied by the De Zalmhaven shipyard, the Dam & Partners Architecten and KAAN Architecten firms have designed a new residential complex. Dam & Partners Architecten was entrusted with the development of the project for a high-rise, while KAAN Architecten oversaw the design of the two mid-rise towers of the complex.
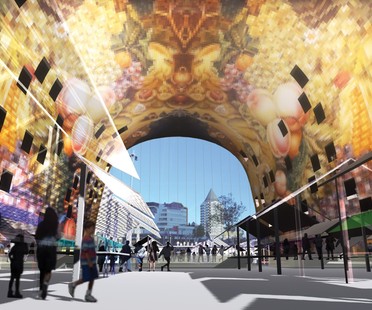
26-11-2021
MVRDVHNI: The Living Archive exhibition at Het Nieuwe Instituut in Rotterdam
Het Nieuwe Instituut in Rotterdam hosts "MVRDVHNI: The Living Archive", a multimedia exhibition covering thirty years of work by architectural practice MVRDV. The public is offered an opportunity to go behind the scenes and discover the architects’ projects, which are presented divided into three recurring themes: green, human, and dream. In addition to over 400 projects from MVRDV’s archives, from the top floor of the Het Nieuwe Instituut visitors will be able to view one of the studio’s most recent constructions: the nearby Depot Boijmans Van Beuningen.
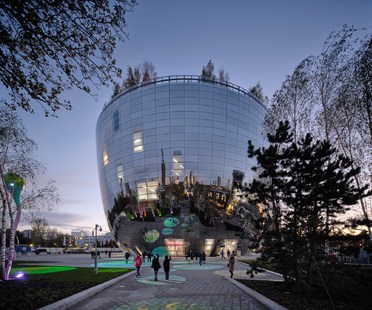
11-11-2021
Accessible art, the Depot of the Boijmans van Beuningen Museum designed by MVRDV
Getting closer to art has never been easier and more fascinating: thanks to the new depot of the Boijmans van Beuningen Museum in Rotterdam, the immense collection of the famous Dutch museum becomes accessible to everyone. The large mirrored "bowl" designed by the MVRDV studio in the Museumspark has already become a popular city attraction, the second landmark created by the studio in its native city.
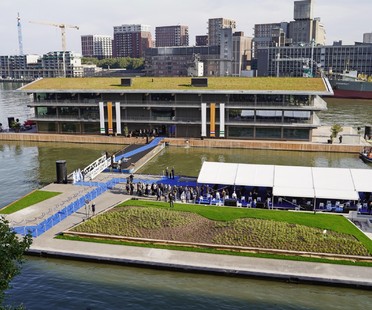
13-09-2021
Powerhouse Company designs Floating Office Rotterdam, a climate-adaptable building
The Floating Office Rotterdam (FOR) designed by Powerhouse Company and developed by RED Company was recently inaugurated. The event was attended by the King of the Netherlands and by important international guests. The FOR is the largest floating office building and, made entirely of wood, it is also one of the most sustainable offices in the world. The project opens up an interesting line of research both for wooden buildings of this scale, as well as for architectures capable of adapting to climate change.


















