Tag Rotterdam
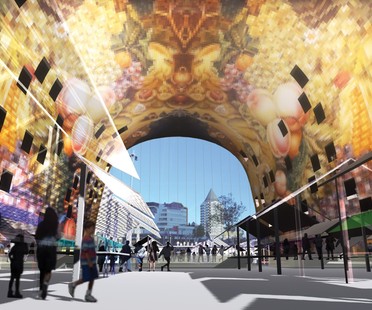
26-11-2021
MVRDVHNI: The Living Archive exhibition at Het Nieuwe Instituut in Rotterdam
Het Nieuwe Instituut in Rotterdam hosts "MVRDVHNI: The Living Archive", a multimedia exhibition covering thirty years of work by architectural practice MVRDV. The public is offered an opportunity to go behind the scenes and discover the architects’ projects, which are presented divided into three recurring themes: green, human, and dream. In addition to over 400 projects from MVRDV’s archives, from the top floor of the Het Nieuwe Instituut visitors will be able to view one of the studio’s most recent constructions: the nearby Depot Boijmans Van Beuningen.
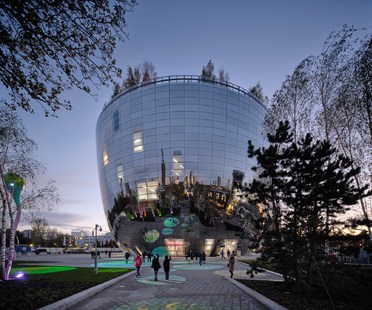
11-11-2021
Accessible art, the Depot of the Boijmans van Beuningen Museum designed by MVRDV
Getting closer to art has never been easier and more fascinating: thanks to the new depot of the Boijmans van Beuningen Museum in Rotterdam, the immense collection of the famous Dutch museum becomes accessible to everyone. The large mirrored "bowl" designed by the MVRDV studio in the Museumspark has already become a popular city attraction, the second landmark created by the studio in its native city.
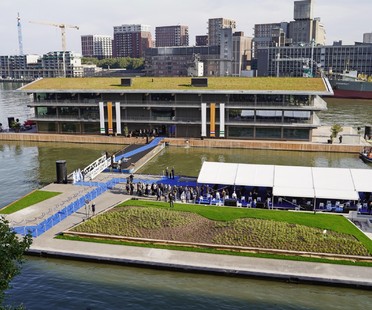
13-09-2021
Powerhouse Company designs Floating Office Rotterdam, a climate-adaptable building
The Floating Office Rotterdam (FOR) designed by Powerhouse Company and developed by RED Company was recently inaugurated. The event was attended by the King of the Netherlands and by important international guests. The FOR is the largest floating office building and, made entirely of wood, it is also one of the most sustainable offices in the world. The project opens up an interesting line of research both for wooden buildings of this scale, as well as for architectures capable of adapting to climate change.
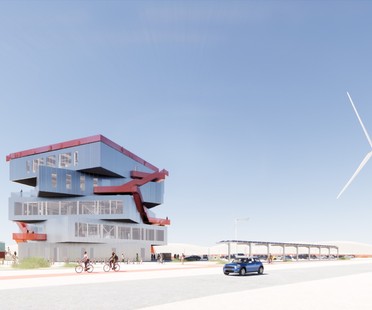
22-06-2021
MVRDV designs new project for the Port of Rotterdam
The MVRDV architecture studio has recently revealed the design of a new project for the port of Rotterdam, the Harbour Experience Centre, an exhibition space and visitor centre that will be located at the harbour’s western-most point. The new building will offer tourists and citizens spectacular 360° panoramic views over the harbour, the coast and the ocean. The Harbour Experience Centre is set to be completed and to open its doors to the public in 2024.
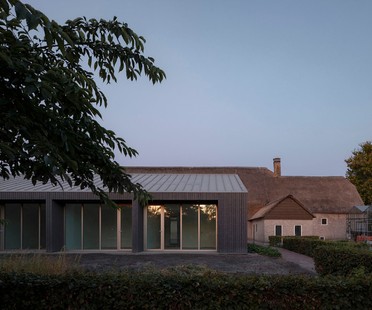
07-04-2021
De Kovel Architecten & Studio AAAN: Hospice de Liefde, Rotterdam
De Kapel, the complex located in Rotterdam and protected as a national monument, has become the home of Hospice de Liefde, a centre for the care of terminally ill patients. Commissioned by Stichting Volkskracht Historical Monuments, De Kovel and Studio AAAN renovated and extended the 18th-century farmhouse.
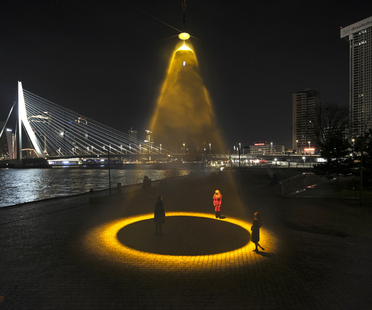
09-03-2021
Urban Sun by Daan Roosegaarde: a creative anti-COVID-19 measure
Studio Roosegaarde has launched Urban Sun, an installation based on scientific research and inspired by the effects of sunlight. It uses a specific far-UVC light that disinfects the space, allowing people to meet up safely.
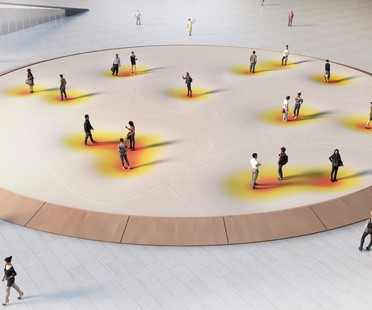
26-02-2021
Cosimo Scotucci Physx - A dynamic model for social distancing
Italian architect Cosimo Scotucci designed Physx, the first dynamic social distancing model. Physx generates mobile coloured zones around people, dynamic models that move to provide a simple indication of the distance that should be kept from other people to prevent contagion from those who are Covid-positive without knowing it. Physx was presented with an installation designed for the space in front of Rotterdam central station.
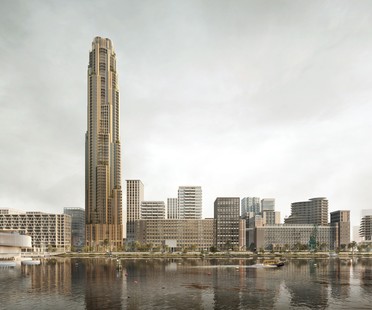
09-12-2020
Powerhouse Company works in collaboration with SHoP Architects, Office Winhov, Mecanoo and Crimson on a new masterplan for Rijnhaven, Rotterdam
Powerhouse Company, in collaboration with RED Company, presented the new masterplan for Rotterdam’s Rijnhaven, one of the oldest ports on the southern shore of the Nieuwe Maas. The project involves conversion of the Codrico factory, known for its industrial history and status as a landmark on the Rotterdam skyline, above all for the big cube on its roof that lights up bright green at night. Powerhouse Company’s masterplan celebrates the area’s industrial heritage while embracing the future with new buildings and better use of existing constructions. Major architectural studios such as Mecanoo, SHoP Architects, Office Winhov and Crimson Architectural Historians are involved in the design of the buildings in the masterplan.

















