Tag Sebastian Van Damme
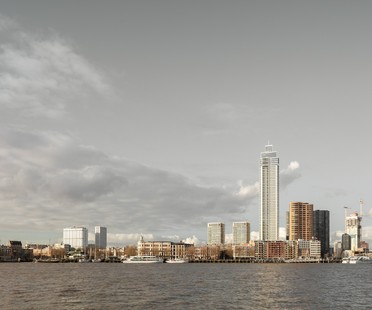
17-05-2022
KAAN Architecten designs mid-rise towers for De Zalmhaven residential complex in Rotterdam
In a historic district, the Scheepvaartkwartier, in Rotterdam, in the area formerly occupied by the De Zalmhaven shipyard, the Dam & Partners Architecten and KAAN Architecten firms have designed a new residential complex. Dam & Partners Architecten was entrusted with the development of the project for a high-rise, while KAAN Architecten oversaw the design of the two mid-rise towers of the complex.
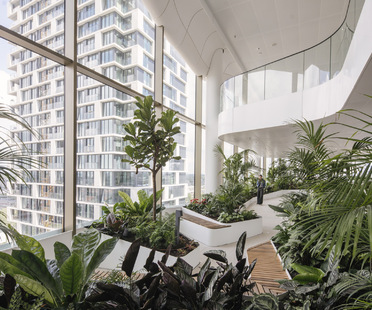
16-03-2022
Central Park, GROUP A’s sustainable tower in Utrecht
Dutch architectural practice GROUP A has built a new tower near the railway station of Utrecht, in the Netherlands. The 90-metre-tall building is named after the park inside it, a true green oasis for users, all in compliance with the highest standards of sustainability to achieve BREEAM Excellent certification.
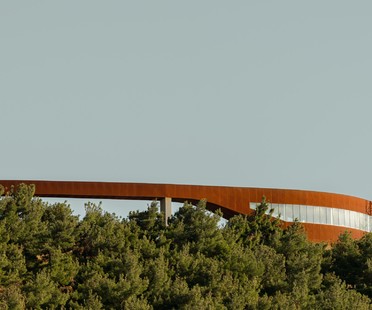
04-01-2022
Powerhouse Company designs Çanakkale Antenna Tower
In western Turkey, in an elevated position not far from the historic city of Çanakkale, the Powerhouse Company architecture studio has designed the Çanakkale Antenna Tower, in collaboration with Inter.National.Design (IND). The project is a unique and strong architectural gesture, consisting of a ring-shaped path which, climbing up above the trees, offers panoramic views of the city and culminates into a tower reaching up towards the sky.
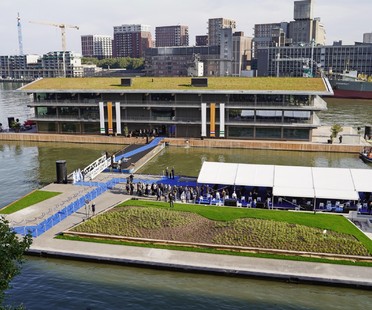
13-09-2021
Powerhouse Company designs Floating Office Rotterdam, a climate-adaptable building
The Floating Office Rotterdam (FOR) designed by Powerhouse Company and developed by RED Company was recently inaugurated. The event was attended by the King of the Netherlands and by important international guests. The FOR is the largest floating office building and, made entirely of wood, it is also one of the most sustainable offices in the world. The project opens up an interesting line of research both for wooden buildings of this scale, as well as for architectures capable of adapting to climate change.
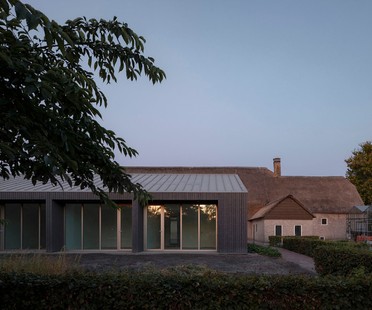
07-04-2021
De Kovel Architecten & Studio AAAN: Hospice de Liefde, Rotterdam
De Kapel, the complex located in Rotterdam and protected as a national monument, has become the home of Hospice de Liefde, a centre for the care of terminally ill patients. Commissioned by Stichting Volkskracht Historical Monuments, De Kovel and Studio AAAN renovated and extended the 18th-century farmhouse.
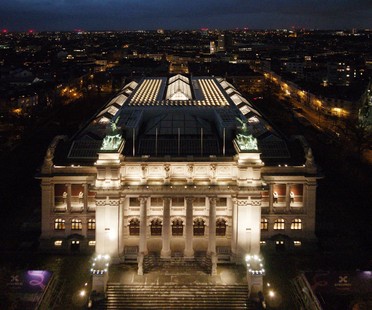
05-03-2021
KAAN Architecten project for the Royal Museum of Fine Arts in Antwerp
After winning the Flemish government’s international contest in 2003, architectural studio KAAN Architecten has worked intensively on the renovation and expansion of the Royal Museum of Fine Arts in Antwerp. The architects can now unveil the main phase in their project, which brings a contemporary allure to this historic 19th century building.
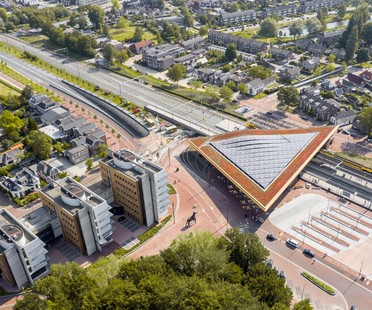
13-07-2020
Powerhouse Company and De Zwarte Hond complete the new Assen Station
A new and iconic triangular wooden roof is the trademark of the new Assen Station, which has become the gateway to this Dutch city. This recently-completed project is the work of architecture firms Powerhouse Company and De Zwarte Hond, who decided to include a bold urban feature which seems to float above the buildings below it and which connects two districts of the city.
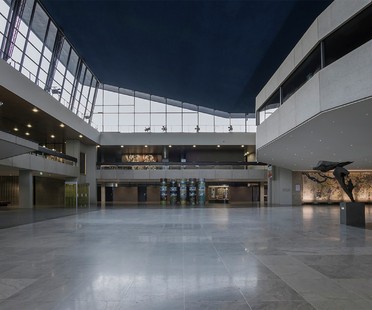
30-06-2020
Planet Netherlands: 20 years of Dutch architecture online
Dok Architecten, Kaan Architecten, MVRDV, Next Architects, Maurice Nio, OMA/AMO, UNStudio and Wiel Arets Architects are only a few of the Dutch architectural practices involved in Planet Netherlands, an online exhibition promoted by the Embassy and the General Consulate of the Kingdom of the Netherlands in Italy through its social media profiles, put together in partnership with The Architecture Player. The projects represented include both private homes and public spaces and buildings, all involved in the search for and experimentation with new solutions for the home and the city.

02-03-2020
KAAN Architecten - Multifaceted building in Bottière Chénaie, Nantes
The multifunctional building designed by the international KAAN Architecten firm for Bottière Chénaie, a new district in Nantes, was recently inaugurated. The project is part of a larger urban project designed by urban planner Jean-Pierre Pranlas Descours, in collaboration with landscape architecture firm Atelier Bruel-Delmar.


















