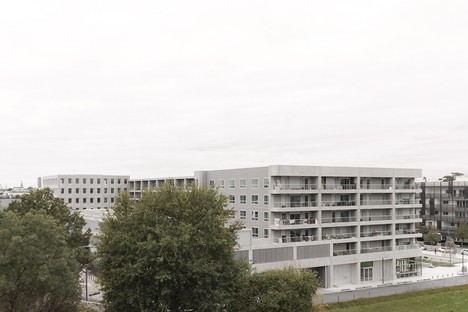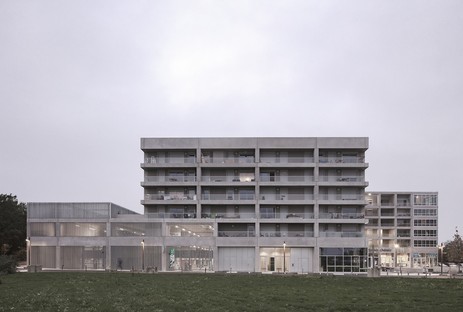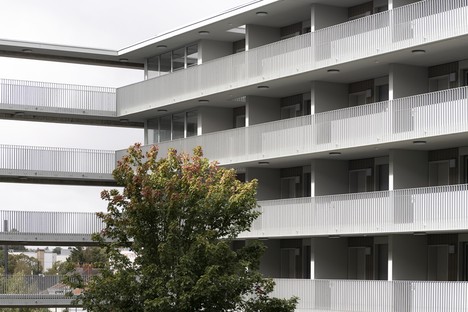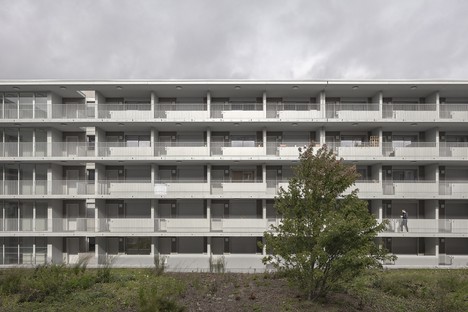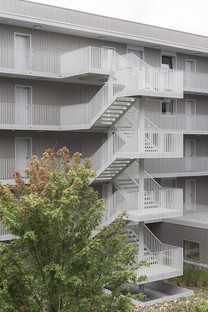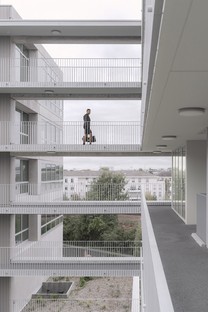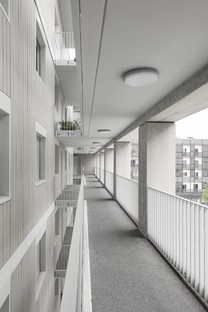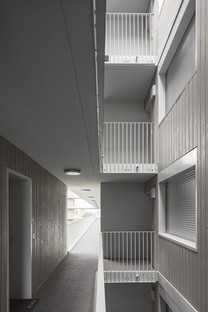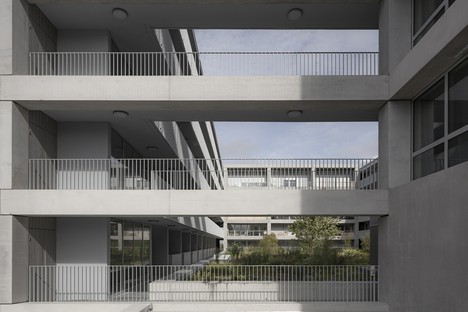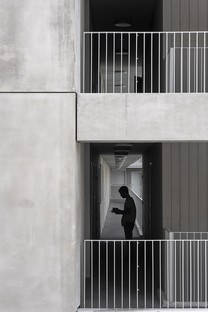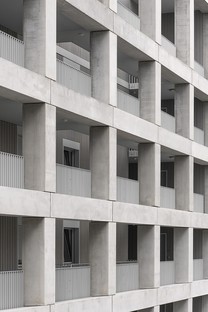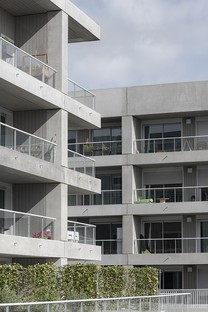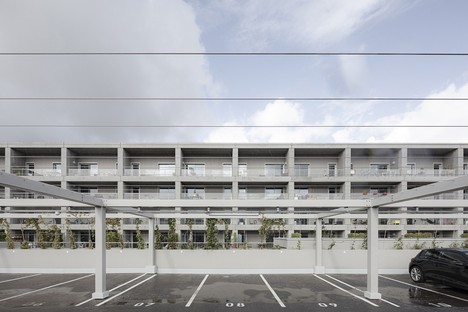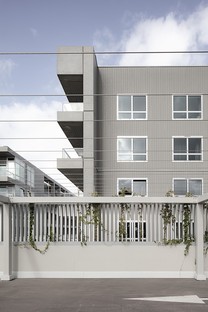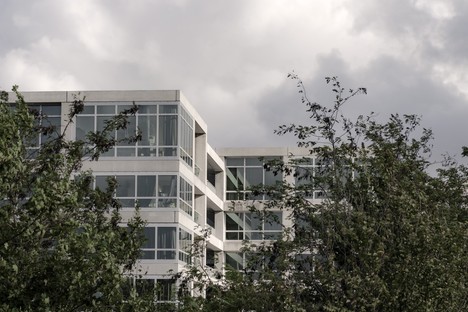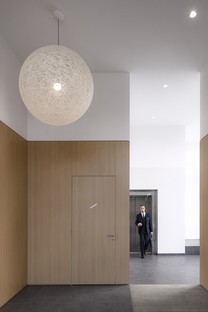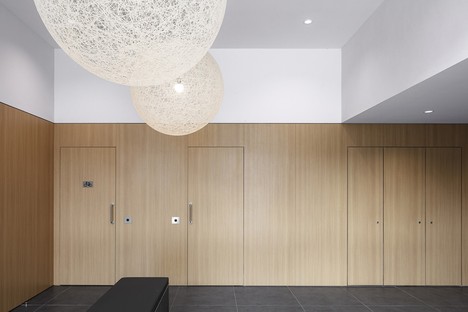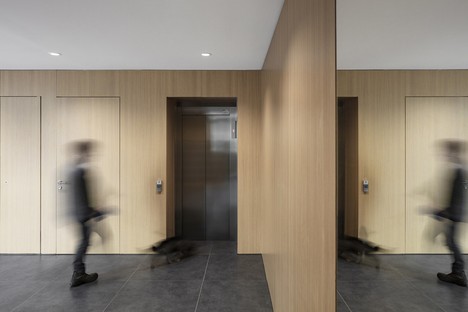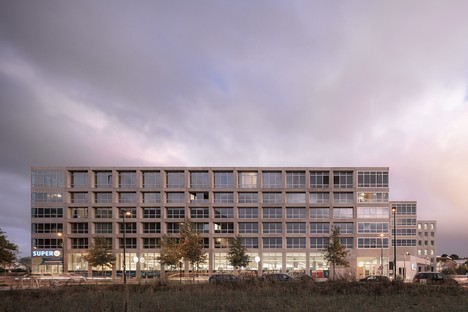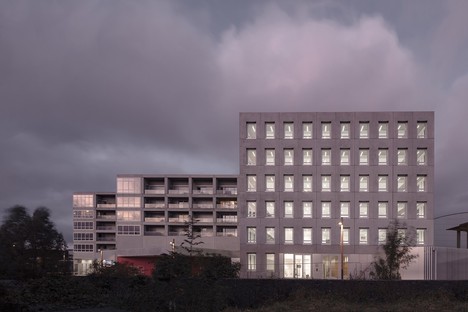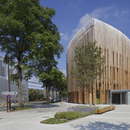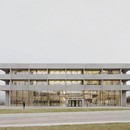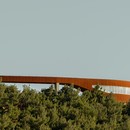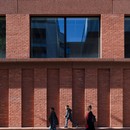02-03-2020
KAAN Architecten - Multifaceted building in Bottière Chénaie, Nantes
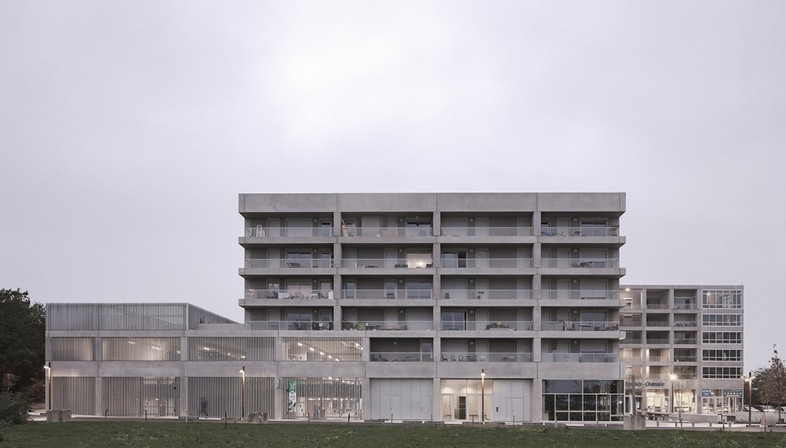
In 2013, architecture firm KAAN Architecten won an international design competition in Nantes for the construction of a new multifunctional building. The building is part of the urban development programme for Nantes’ new Bottière Chénaie district, designed by urban planner Jean-Pierre Pranlas Descours in collaboration with landscape studio Atelier Bruel-Delmar.
The area involved in the project has a residential vocation and is served by an important infrastructure network, which includes both public transport and a large arterial road. For this area, with its strong urban character, architects from the KAAN studio developed a project where public, residential and commercial spaces combine in perfect balance, creating a new urban landscape. The complex has a monumental aspect and a simple volume. The latter provides the urban fabric characterising the neighbourhood with a new centrality, balancing that of Place du Commandant Cousteau.
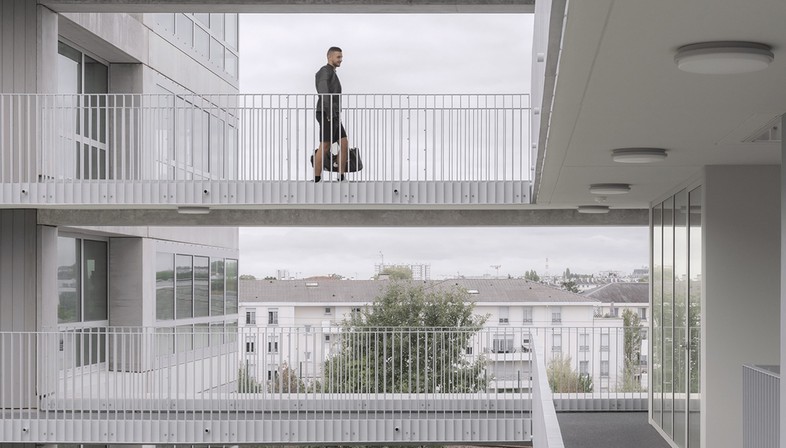
The new multifunctional building presents itself as a monumental complex. Starting from a multifunctional base, where shops, a supermarket and the car park are located, two compact buildings rise up: the two residential volumes, one intended for the real estate market and the other for social housing. The two five-storey buildings include a total of 172 apartments. The architects chose to adapt a distribution scheme typical of Dutch residential architecture to Nantes’ context. The goal was to reduce vertical connections and create different housing configurations for the apartments. The larger residential volume, on the north-west side, was built around a spacious internal courtyard lined with trees. Walkways provide access to the apartments, which enjoy a double exposure and benefit from private outdoor spaces, loggias with living areas and other similar features. Full-height light wells break the compactness of the volumes to naturally illuminate even the lower floors, while creating social and informal spaces where the building’s residents can meet. The volume on the east side is the building that has been designed to accommodate social housing units. Once again the apartments benefit from double exposure, offering different types of views or loggias facing the tree-lined courtyard or the city. The architects positioned the office block on the south-east corner, also organised around a central nucleus. The materials were selected to complement the monumental dimension of the project. Indeed, at first glance the complex appears to be monolithic, an effect sought by the architects and the direct result of the regular precast concrete framed structure, which allows for large transparent surfaces and fully glazed corners. The façade facing the internal courtyard and the walkways are covered in wood, strengthening the link between the inside and the outside of the building and stressing the domestic dimension of this part of the project. The result is a functional and elegant complex, in which architects from the KAAN studio carefully designed every detail, contributing to shaping the identity of the new district.
(Agnese Bifulco)
Project: Bottière Chénaie
Location: Nantes, France
Architect: KAAN Architecten (Kees Kaan, Vincent Panhuysen, Dikkie Scipio) www.kaanarchitecten.com
Project team: Dante Borgo, Sebastiaan Buitenhuis, Marc Coma, Sebastian van Damme, Paolo Faleschini, Marylène Gallon, Renata Gilio, Narine Gyulkhasyan, Sophie Ize, Jan Teunis ten Kate, Wouter Langeveld, Julie Le Baud, Yinghao Lin, Aimee Mackenzie, Elsa Marchal, Ismael Planelles Naya, Ana Rivero Esteban, Cécile Sanchez, Yannick Signani, Christian Sluijmer, Joeri Spijkers
Local architect: Atelier Forny, Nantes
Urban planning: Pranlas-Descours Architect & Associates, Atelier Bruel Delmar
Client: OCDL – Groupe Giboire
Programme: 172 Apartments (133 market-rate housing + 39 social housing), offices, commercial spaces, public squares and car park
Competition: 2012 — 2013
Design phase: July 2014 – October 2016
Completion: December 2019
GFA: 17,200 m2
Main contractor: Angevin Entreprise Générale, Rennes
Construction advisor, Finance advisor, Constructor W+E installations, structural engineering: AIA Ingenierie, Nantes
Fire control: Socotec, Nantes
Technical installations advisor, Acoustics: SerdB - Groupe Gamba, Saint Sébastien-sur-Loire










