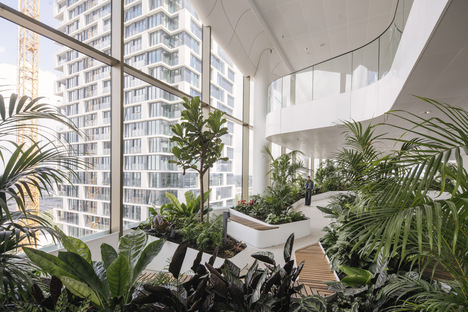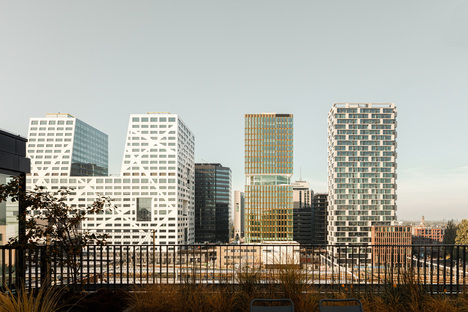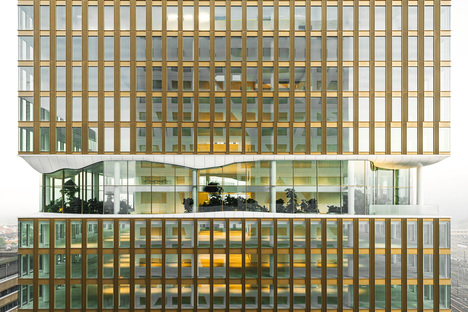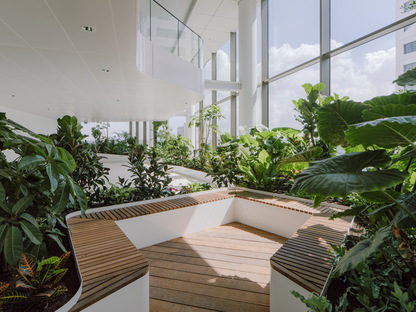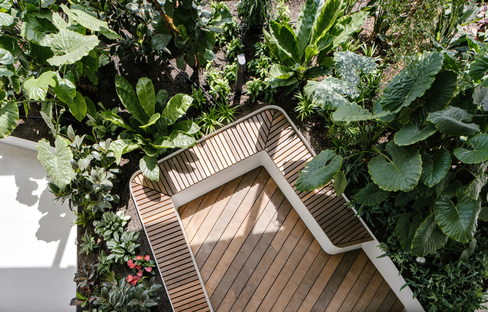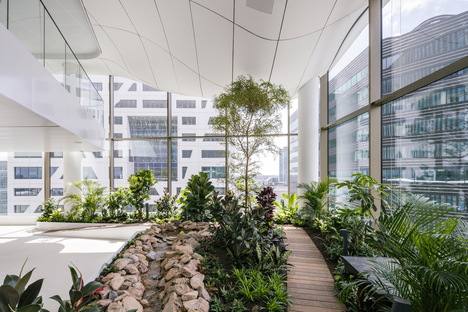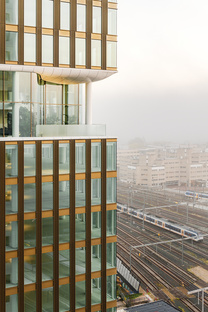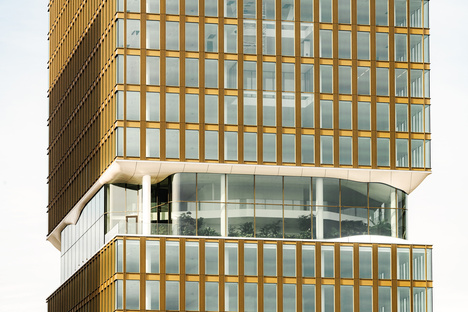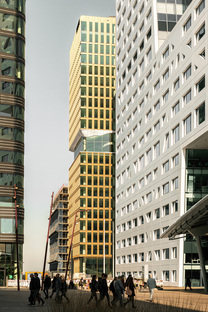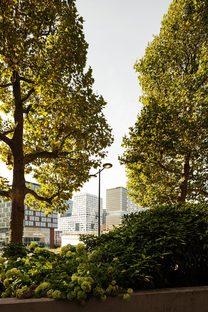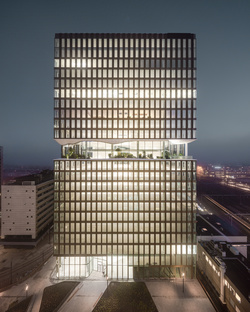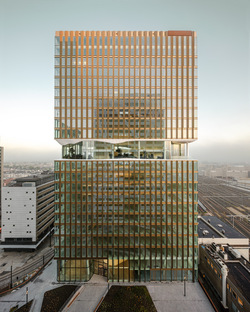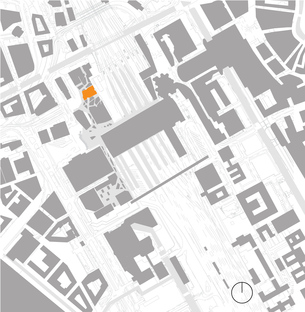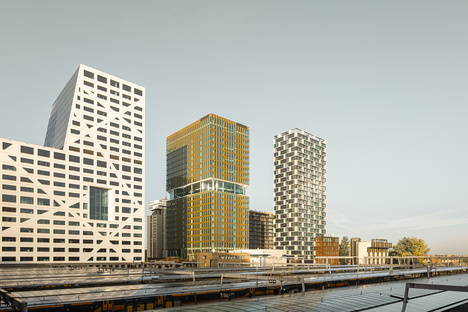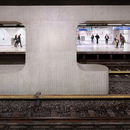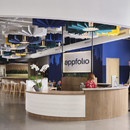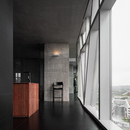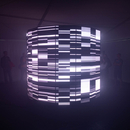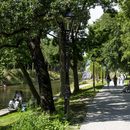16-03-2022
Central Park, GROUP A’s sustainable tower in Utrecht
MOSS, GROUP A,
Sebastian van Damme, Jordi Huisman,
- Blog
- Sustainable Architecture
- Central Park, GROUP A’s sustainable tower in Utrecht
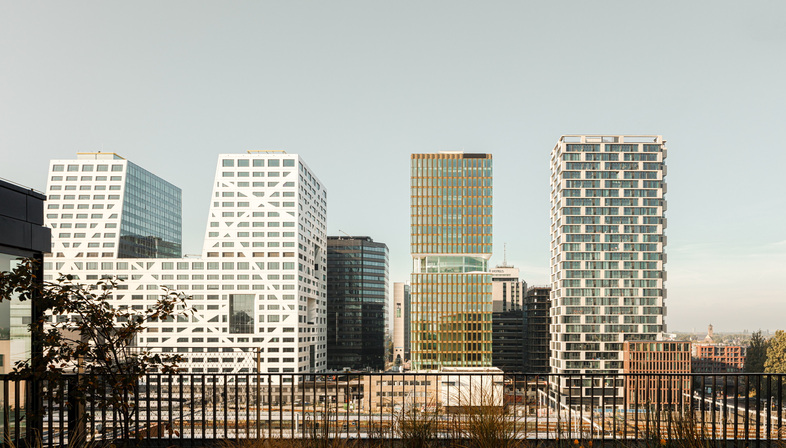 How to design an office tower that ensures the well-being of users and the planet? By combining nature with architecture, as in this new office tower by Utrecht railway station completed by the architects of GROUP A in the autumn. 90 metres high, with 23 floors, the sculptural building owes its name to a 500-square-metre semi-public subtropical inner park located 45 metres above street level on the 11th and 12th floors. The fulcrum of the entire project, the park is a space of rare beauty offering users the proven positive effects of plants on our psycho-physical wellbeing, improving their productivity in the workplace, supplying fresh air and reducing stress.
How to design an office tower that ensures the well-being of users and the planet? By combining nature with architecture, as in this new office tower by Utrecht railway station completed by the architects of GROUP A in the autumn. 90 metres high, with 23 floors, the sculptural building owes its name to a 500-square-metre semi-public subtropical inner park located 45 metres above street level on the 11th and 12th floors. The fulcrum of the entire project, the park is a space of rare beauty offering users the proven positive effects of plants on our psycho-physical wellbeing, improving their productivity in the workplace, supplying fresh air and reducing stress.Taking a closer look, the green design of Amsterdam’s MOSS, which stands for Makers of Sustainable Spaces, a world leader in green architecture and biophilic design, is inspired by the flora of the Azores. The garden includes more than 50 trees and shrubs, 1,500 plants and even a babbling stream; a boardwalk guides visitors through the park to seating areas surrounded by greenery. The green area can even be seen from outside the building, because, “guided by the planting scheme, the 12th floor mezzanine organically unfolds around the freestanding core offering panoramic views of the indoor park and the city”, according to the architects’ press release.
But Central Park’s sustainability goes beyond the indoor park: all the design solutions employed strive to achieve the highest standards of sustainability, qualifying the project for a BREEAM Excellent design certificate. The tower includes 23 floors measuring about 1,300 square metres each, designed to be easily adaptable to current and future requirements. Building automation, smart façades and light sensors ensure that the indoor climate is pleasant to maximise users’ comfort. Central Park is meant to be "Paris Proof" in terms of energy consumption, in advance of the Paris climate target of achieving energy neutrality by 2050.
When it comes to interaction with the building’s surroundings, the double-height ground floor of Central Park is connected without interruption to the Forum, the big elevated landscaped square surrounding Utrecht’s central railway station, also designed by GROUP A. Development of the area around Utrecht station revolves around the themes of "connection" and “permanence". The Forum organises and guides passenger flows through the station to the destinations around it, including adjacent bicycle parking and streetcar stops, as well as connections with nearby buildings. This is why the tower’s ground floor is intentionally left open to the public, fitting into the dynamics of the plaza with retail space and a café. The bronze colour of Central Park’s facade adds warmth and elegance to its surroundings, consistently with the palette of materials used in the Forum, establishing a continuity that is not only spatial but visual.
GROUP A’s Central Park in Utrecht demonstrates that construction of sustainable office buildings of great elegance is feasible, with excellent results, as demonstrated by the certification obtained and the quality of the architectural spaces.
Christiane Bürklein
Project: GROUP A
Green Design: MOSS
Location: Utrecht, The Netherlands
Year: 2021
Images: Sebastian van Damme, Jordi Huisman










