- Home
- Tag
- Infrastrutture
Tag Infrastrutture
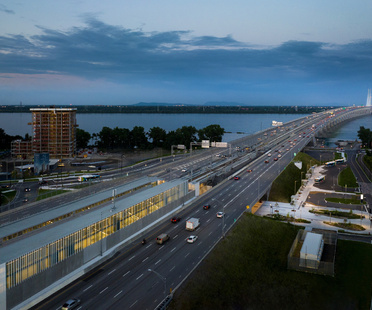
06-12-2023
Montreal's new light rail system, the Réseau Express Métropolitain
The innovative design of the Réseau Express Métropolitain (REM)'s stations heralds an era of transformation for Montreal's cityscape. The inaugural Rive-Sud line, designed by the Lemay, Bisson Fortin and Perkins & Will consortium, is an important component of the REM, reflecting on the Canadian city's commitment to sustainable public transport as a symbol of its regeneration.
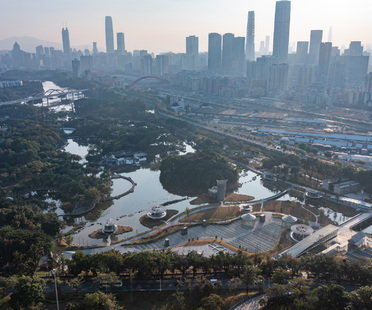
14-06-2023
NODE Architecture & Urbanism (NODE) designs the Shenzhen Lotus Water Culture Base
The NODE Architecture & Urbanism (NODE) studio founded by Doreen Heng Liu designed the restored surface landscape above the water purification plant and the related underground offices of the Shenzhen Lotus Water Culture Base complex, located within a municipal lotus-themed park in Luohu District, Shenzhen, China.
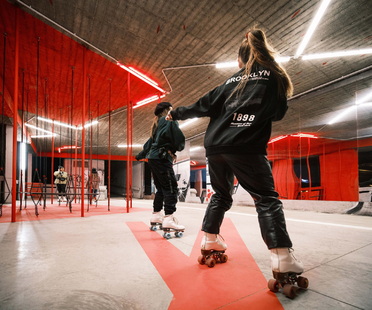
12-04-2023
Vltavská Underground, transformation of an urban non-place
The architects of U / U studio and re_place worked on revitalisation of a classic non-place in the city: an underpass in a Prague metro station. Vltavská Underground had already become a mecca for street artists, and is now a public space inviting freestyle sports activities.
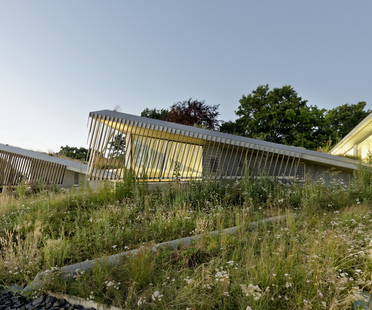
09-12-2022
Certified sustainability for Skylab’s Columbia Building in Portland
The Columbia Building for the Bureau of Environmental Services of the city of Portland, Oregon by American architectural practice Skylab offers an excellent example of a wide-ranging, forward-looking project. The multifunctional complex, LEED Gold certified for sustainability, takes users’ well-being into account while incarnating the institution’s principles of optimal water management.
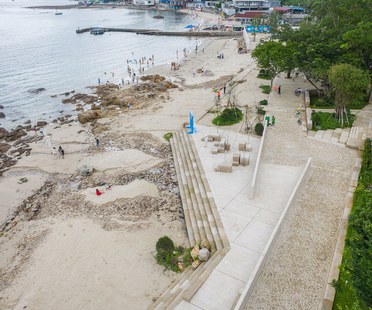
31-10-2022
East Dike, protection for the Shenzhen coastline by KCAP+Felixx
Since 2019 a team of Dutch architects from architecture and urban planning studio KCAP and landscape architects from Felixx have been working on the east coast of Shenzhen, China. The East Dike project is a multifaceted dike system allowing an integrated approach to climate-adaptive reorganisation of the shoreline.
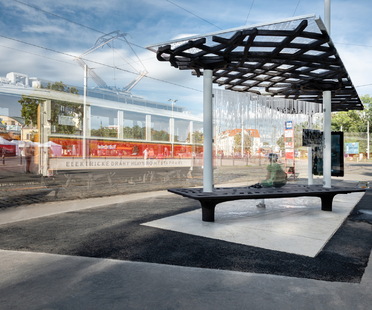
19-10-2022
A 3D printed tram stop in Prague by So Concrete
In Prague, the Výstaviště tram stop in Holešovice, with a shelter made of UHPC concrete manufactured using robotic 3D printing, is one of a kind. The project designed by the Czech So Concrete firm, has enriched the experience of users as well as of the work team, saving up to 60% in materials compared to a traditional stop, with relative economic and sustainability benefits.
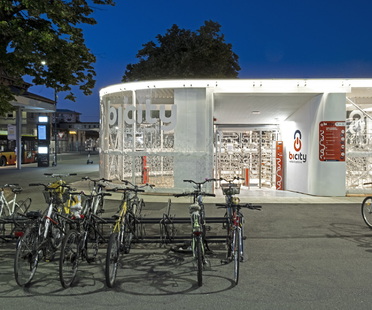
09-09-2022
Studio Capitanio Architetti designs glowing bicycle station in Bergamo
The new bicycle station in Bergamo, designed by Studio Capitanio Architetti, goes a long way to make the desire to support the city's cycling mobility tangible. The low-tech and completely reversible infrastructure in white metal carpentry and glass is part of the intermodal connection hub and at night transforms into a bright lantern for the area near the train station.
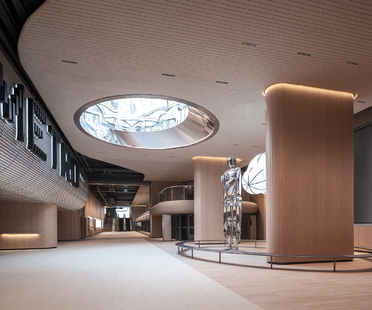
17-08-2022
TOMO DESIGN and the Metro Station Passage at Vanke Wonderland, Hangzhou
The Chinese studio TOMO DESIGN has created a new passageway for the Vanke Wonderland metro station in Hangzhou. Starting with keywords such as future, interactivity and ecosystem, the designers created a pleasant environment with a clear and efficient circulation strategy, including the signage system.
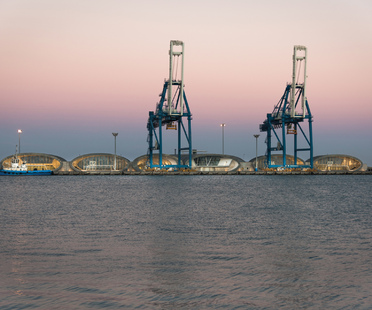
28-06-2022
IrwinKritioti Architecture, Cruise Terminal in Limassol
Following the competition for the design of the new Limassol Terminal, the Cyprus-based IrwinKritioti Architecture studio created the first building specifically built for cruise ships on the island of Cyprus. A series of elliptical shells stretching for 350 metres along the pier replace the old industrial warehouse that has provided basic services for many years, as well as allowing for alternative uses of the structure.


















